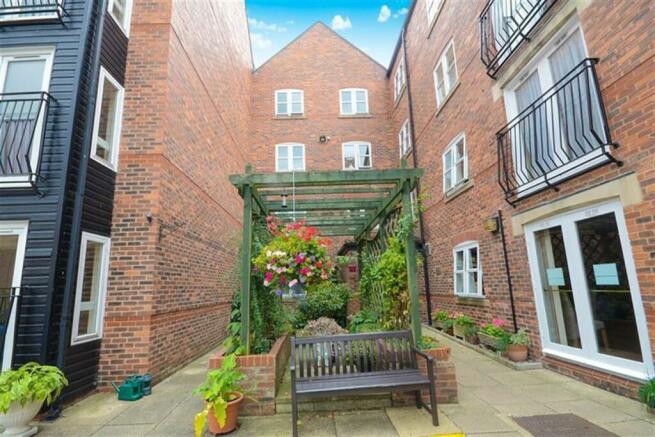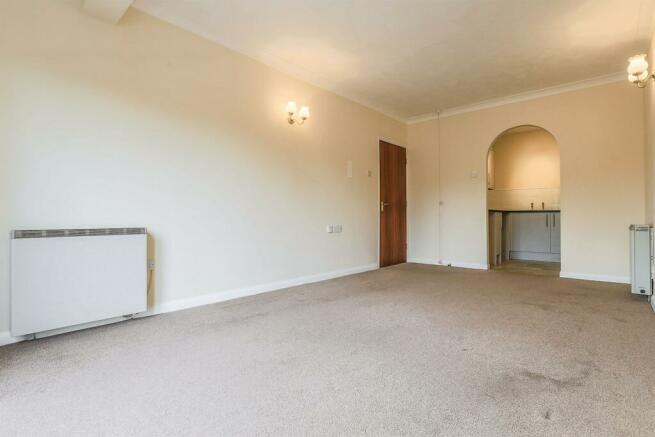
All Saints Court, Church Side, Market Weighton, YO43

Letting details
- Let available date:
- Ask agent
- Deposit:
- £725A deposit provides security for a landlord against damage, or unpaid rent by a tenant.Read more about deposit in our glossary page.
- Min. Tenancy:
- Ask agent How long the landlord offers to let the property for.Read more about tenancy length in our glossary page.
- Let type:
- Long term
- Furnish type:
- Unfurnished
- Council Tax:
- Ask agent
- PROPERTY TYPE
Retirement Property
- BEDROOMS
1
- BATHROOMS
1
- SIZE
Ask agent
Key features
- ***Minimum age requirement 55 years and over***
- Long term security with an assured tenancy
- 24 hour Careline system
- On-site Manager
- Maintained and landscaped gardens
- Communal lounge for socialising and relaxing
- Pet friendly
- Guest suite for visiting friends and family
- Door entry system for peace of mind
- Lifts to all floors
Description
All Saints Court is a retirement development designed specifically for the over 55s and those who wish to enjoy independent living. Communal facilities include a communal lounge where social events and activities take place, a laundry room and if your friends or family wish to stay, there is guest suite accommodation which can be booked (fees apply). A 24 hour emergency call system as well as the onsite Manager who oversees the development gives added peace of mind. Ideally situated behind the main High Street, Market Weighton is a thriving market town with a lovely village green, duckpond and Georgian and Victorian streets. All the high street shops and restaurants are close by and there is also a library and community hall.
*Furniture and electrical appliances/personal effects will be removed prior to a tenancy commencing, and will not form part of the tenancy.
*Service charge and ground rent is paid by the landlord (in most cases the service charge inlcudes water rates).
My Future Living properties are available on long term rental contracts which give you the peace of mind, knowing you can stay in your home as long as you wish. Speak to one our lettings team for details.
Reception 5.38m (17'8) x 2.97m (9'9)
Kitchen 2.24m (7'4) x 2.18m (7'2)
Bedroom 4.57m (15') x 2.79m (9'2)
Bathroom 2.72m (8'11) x 1.7m (5'7)
Hallway 3.3m (10'10) x .89m (2'11)
- COUNCIL TAXA payment made to your local authority in order to pay for local services like schools, libraries, and refuse collection. The amount you pay depends on the value of the property.Read more about council Tax in our glossary page.
- Band: A
- PARKINGDetails of how and where vehicles can be parked, and any associated costs.Read more about parking in our glossary page.
- Ask agent
- GARDENA property has access to an outdoor space, which could be private or shared.
- Yes
- ACCESSIBILITYHow a property has been adapted to meet the needs of vulnerable or disabled individuals.Read more about accessibility in our glossary page.
- Ask agent
All Saints Court, Church Side, Market Weighton, YO43
NEAREST STATIONS
Distances are straight line measurements from the centre of the postcode- Gilberdyke Station8.5 miles
We make renting in retirement easy, hassle-free, and affordable, so you can really enjoy the next chapter of your life.
Notes
Staying secure when looking for property
Ensure you're up to date with our latest advice on how to avoid fraud or scams when looking for property online.
Visit our security centre to find out moreDisclaimer - Property reference 204. The information displayed about this property comprises a property advertisement. Rightmove.co.uk makes no warranty as to the accuracy or completeness of the advertisement or any linked or associated information, and Rightmove has no control over the content. This property advertisement does not constitute property particulars. The information is provided and maintained by My Future Living, My Future Living. Please contact the selling agent or developer directly to obtain any information which may be available under the terms of The Energy Performance of Buildings (Certificates and Inspections) (England and Wales) Regulations 2007 or the Home Report if in relation to a residential property in Scotland.
*This is the average speed from the provider with the fastest broadband package available at this postcode. The average speed displayed is based on the download speeds of at least 50% of customers at peak time (8pm to 10pm). Fibre/cable services at the postcode are subject to availability and may differ between properties within a postcode. Speeds can be affected by a range of technical and environmental factors. The speed at the property may be lower than that listed above. You can check the estimated speed and confirm availability to a property prior to purchasing on the broadband provider's website. Providers may increase charges. The information is provided and maintained by Decision Technologies Limited. **This is indicative only and based on a 2-person household with multiple devices and simultaneous usage. Broadband performance is affected by multiple factors including number of occupants and devices, simultaneous usage, router range etc. For more information speak to your broadband provider.
Map data ©OpenStreetMap contributors.




