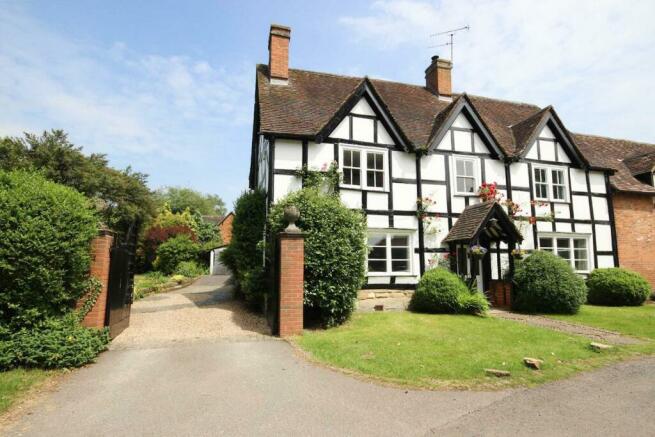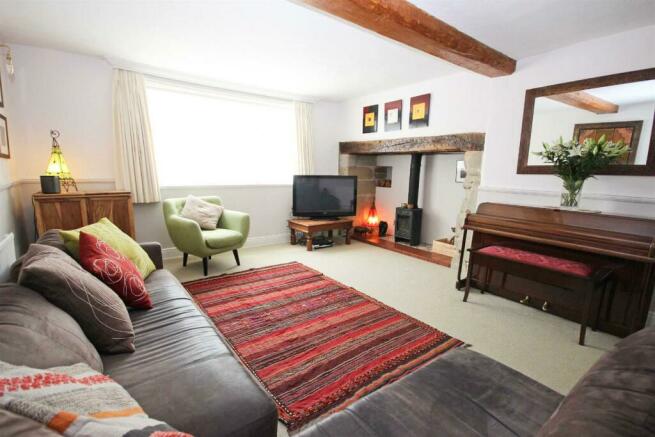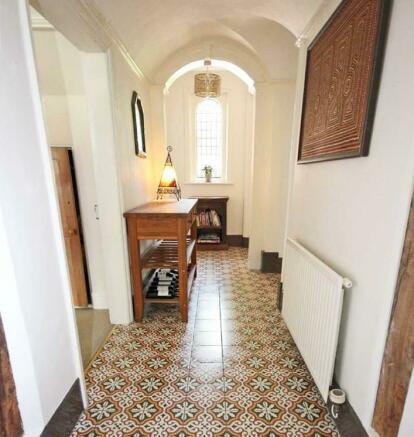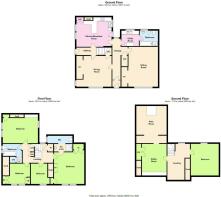Bridge End, Warwick

Letting details
- Let available date:
- Now
- Deposit:
- £2,994A deposit provides security for a landlord against damage, or unpaid rent by a tenant.Read more about deposit in our glossary page.
- Min. Tenancy:
- Ask agent How long the landlord offers to let the property for.Read more about tenancy length in our glossary page.
- Let type:
- Long term
- Furnish type:
- Unfurnished
- Council Tax:
- Ask agent
- PROPERTY TYPE
Cottage
- BEDROOMS
5
- BATHROOMS
3
- SIZE
Ask agent
Key features
- Available Now
- 5 Bedrooms
- Desirable Bridge End Location
- Single Garage
- Enclosed Garden
- EPC Rating E
- Council Tax Band G
- Holding Deposit £500
- Deposit 2,994
- Viewing Advised
Description
As you step inside, you are greeted by two spacious reception rooms, ideal for entertaining guests or simply relaxing with family. With five bedrooms spread across three floors, there is plenty of space for everyone.
Benefitting from gated driveway and garage, providing parking for up to three vehicles.
Living in Bridge End - you are surrounded by the beauty of Warwick, with its historic charm and picturesque surroundings.
Bridge End is a much sought after and secluded part of Warwick where there are high quality and traditional dwellings. Warwick has good local and specialist shopping and diverse social and recreational amenities. There are excellent educational facilities, with highly regarded independent and state schools, including Kings High School, Warwick Boys School, Warwick Preparatory School and Myton School are all within walking distance.
Warwick is a popular town, particularly well located for access to other important centres including Leamington Spa, Gaydon(JLR), Coventry, Kenilworth, Stratford upon Avon, Solihull and Birmingham. There are rail services to London from Leamington Spa, Warwick Station and Warwick Parkway and an Inter-City service from Coventry. The motorway network is immediately available at Junctions 13, 14 and 15 of the M40, all within a couple of miles. Birmingham International Airport is also within easy reach.
The accommodation is comprises as follows:-
Approach - Pitched tiled canopy porch with a part leaded light entrance door leading to the:
Entrance Vestibule - Ceiling light point, tiled floor and a further glazed door leads through to the:
Reception Hall - Having arched ceilings, radiator, tiled floor, useful deep cloaks/storage cupboard which provides hanging rail space and shelving, leaded light window to the rear aspect and pine panelled doors to:
Sitting Room - 4.05m x 5.33m - Having an inglenook fireplace with wood burner, tiled hearth and beam over, two radiators, wall lights and a window to the front elevation with secondary glazing.
Dining Room - 4.38m x 3.78m - Having fireplace with fitted ornate cast iron decorative stove, two radiators, picture rail, ceiling beam, arched opening to a recessed alcove with book/display shelving, under stairs storage and a window to the front aspect with secondary glazing.
Kitchen - 4.83m x 3.25m widening to 4.13m - Range of glass fronted base and eye level units, wooden worktops, enamel sink unit with mixer tap and rinse bowl. Matching island unit with oak worktop and storage beneath. Leisure dual fuel cooker with five burner hob and extractor unit over. Miele dishwasher, shelved pantry, radiator, dual sash windows overlooking the garden, window overlooking the courtyard rear garden
Courtyard - Which is laid to paving and closed by garden walling with stocked border and climbing plants.
Utility Room - 2.48m x 2.22m - Range of base and eye level units, wooden worktops with inset single drainer sink unit and mixer tap, upright fridge freezer, space for washing machine/tumble dryer, floor mounted gas fired boiler, secondary glazed window and door to:
Bathroom - 2.54m x 2.02m - Having a panelled bath, pedestal wash hand basin, bidet, W.C., tiled shower cubicle with a Mira shower and a glazed shower door, radiator, downlighters and a secondary glazed window,
Side Entrance Hall - Casement door to to side aspect and garden, radiator, stairs to first floor, and pine panelled doors to the kitchen and dining room.
First Floor Landing - Exposed beams, pine panelled door revealing a wardrobe, additional built in natural wood storage cupboards and a secondary glazed window. Doors radiate off to:
Bedroom One - 4.37m x 4.24m - Having fireplace, ceiling beams, pine panelled door revealing a storage cupboard, additional deep double door storage cupboard, secondary glazed windows to the front aspect and a pine panelled door to:
En-Suite - Tiled shower enclosure with drench shower head and separate shower attachment, pedestal wash hand basin, WC, radiator, shaver point.
Bedroom Four - 2.68m x 2.30m - Picture rail, exposed timbers, radiator and a sash window to the front aspect.
Bedroom Three - 2.98m widening to 3.64m x 2.87m - Picture rail, exposed timbers, double door wardrobe and dual sash windows to the front aspect.
Bedroom Two - 4.73m x 4.19m into Recess - Vanitory unit with inset wash hand basin and storage below, two radiators, desk worktop with knee hole space with drawers to one side plus book/display shelving, single door wardrobe, secondary glazed window to the rear aspect and a sash window overlooks the gardens.
Bathroom - Period style suite comprising free standing bath with side mixer tap and telephone style shower attachment. WC with high level cistern, vanity area with wash hand basin and storage cupboard below. Downlighters, decorative tiled floor, heated towel rail, window to side aspect.
Attic Landing/Study Area - 3.56m x 3.22m Max - Radiator, exposed timbers and stone work, dormer window to the rear and doors lead to the hobby room and family room.
Bedroom Five/Family Room - 3.54m x 3.25m - Having a part angled ceiling, exposed timbers, TV point, radiator and a dormer window to the rear aspect.
Outside - There are well tended front gardens with pathway to the main entrance and timber double opening gates provide access to the ample driveway, gardens and garage.
Delightful Gardens - Well tended lawned gardens with profusely stocked beds and borders housing an abundance of flowering plants, shrubs and trees.
Situated at the rear of the garden is some useful brick built garden/implement stores which includes a gardener's W.C.
Single Garage - Again located at the rear of the long feature driveway, having double opening doors.
Brochures
Bridge End, WarwickBrochure- COUNCIL TAXA payment made to your local authority in order to pay for local services like schools, libraries, and refuse collection. The amount you pay depends on the value of the property.Read more about council Tax in our glossary page.
- Ask agent
- PARKINGDetails of how and where vehicles can be parked, and any associated costs.Read more about parking in our glossary page.
- Yes
- GARDENA property has access to an outdoor space, which could be private or shared.
- Yes
- ACCESSIBILITYHow a property has been adapted to meet the needs of vulnerable or disabled individuals.Read more about accessibility in our glossary page.
- Ask agent
Bridge End, Warwick
NEAREST STATIONS
Distances are straight line measurements from the centre of the postcode- Warwick Station0.6 miles
- Warwick Parkway Station1.4 miles
- Leamington Spa Station2.0 miles
About the agent
ehB Residential are Warwick and Leamington Spa's leading premier independent estate agent, with a successful track record in Sales, Lettings and Property Management, Land and New Homes.
Our objective is to provide the best service available in Estate Agency, and we pride ourselves on our proactivity. Recognising the importance of trust, and the appointment of an agent who will look after your interests, our team of highly qualified staff are dedicated to providing a professional
Industry affiliations



Notes
Staying secure when looking for property
Ensure you're up to date with our latest advice on how to avoid fraud or scams when looking for property online.
Visit our security centre to find out moreDisclaimer - Property reference 33396654. The information displayed about this property comprises a property advertisement. Rightmove.co.uk makes no warranty as to the accuracy or completeness of the advertisement or any linked or associated information, and Rightmove has no control over the content. This property advertisement does not constitute property particulars. The information is provided and maintained by ehB Residential, Warwick. Please contact the selling agent or developer directly to obtain any information which may be available under the terms of The Energy Performance of Buildings (Certificates and Inspections) (England and Wales) Regulations 2007 or the Home Report if in relation to a residential property in Scotland.
*This is the average speed from the provider with the fastest broadband package available at this postcode. The average speed displayed is based on the download speeds of at least 50% of customers at peak time (8pm to 10pm). Fibre/cable services at the postcode are subject to availability and may differ between properties within a postcode. Speeds can be affected by a range of technical and environmental factors. The speed at the property may be lower than that listed above. You can check the estimated speed and confirm availability to a property prior to purchasing on the broadband provider's website. Providers may increase charges. The information is provided and maintained by Decision Technologies Limited. **This is indicative only and based on a 2-person household with multiple devices and simultaneous usage. Broadband performance is affected by multiple factors including number of occupants and devices, simultaneous usage, router range etc. For more information speak to your broadband provider.
Map data ©OpenStreetMap contributors.




