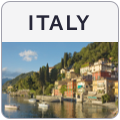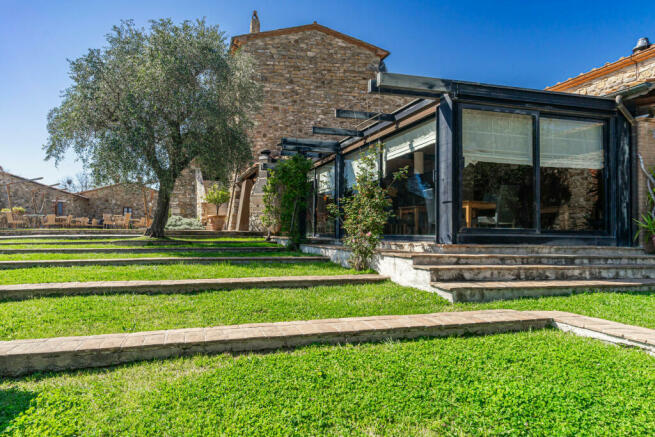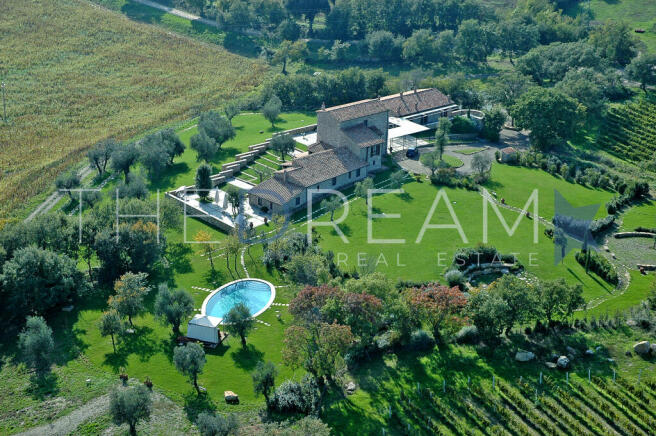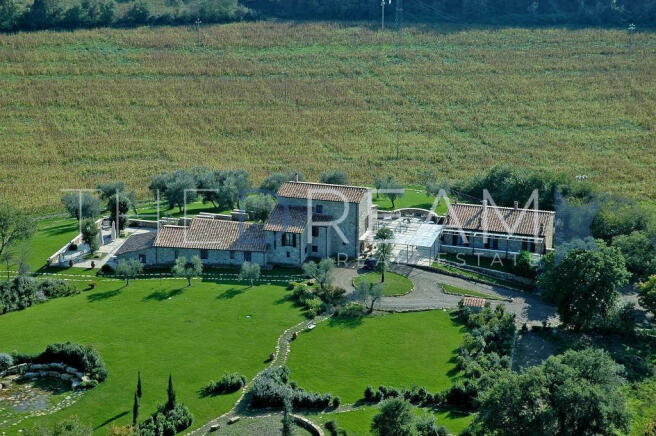Tuscany, Grosseto, Manciano, Italy
- PROPERTY TYPE
Farm House
- BEDROOMS
32
- BATHROOMS
49
- SIZE
23,433 sq ft
2,177 sq m
Key features
- Dépendance 153 mq
- Porch 356 mq
- 3 Kitchen
- Wood 3000000 mq
- 5 Living area
- 5 Storage room
- Laundry room
- 10 Terrace/s 220 mq
- Garden
- 7 Parking
Description
In the beautiful region of Tuscany, immersed in the fabulous territorial context of Maremma, directly adjacent to the prestigious Terme di Saturnia, we find this vast and enchanting estate surrounded by splendid olive groves, vineyards, and cradled by the greenery of privately owned forests. Furthermore, major points of interest such as Saturnia, Manciano, Pitigliano, and Scansano are within a few kilometers' distance, while a few extra kilometers lead to Monte Argentario, Lake Bolsena, Mount Amiata, and Grosseto.
GARDEN AND OUTDOOR SPACE
The property is surrounded by 485.00 hectares of agricultural land, including 175 hectares of arable land, 300 hectares of woodland, 10 hectares of olive groves, and 2.7 hectares of vineyards. There are two pools connected to the main buildings, one with heated water, various corners with chairs and tables where one can spend convivial moments of absolute pleasure, 2 ground-mounted photovoltaic systems with a total power of approximately 1 MW each for a total of 2 MW, providing numerous benefits to the property on all fronts. Additionally, there are 2 thermal water wells, which supply water at a temperature of 34°C at a rate of approximately 50 liters/second, and finally, two agricultural warehouses intended for agricultural activities such as storage facilities, machine sheds, and agricultural equipment.
LOT 1
Nestled in the picturesque hills of Tuscany, this historic farmhouse dating back to the 1500s offers a timeless experience of elegance and sophistication. Surrounded by a charming, well-kept garden, where scents of intoxicating flowers and vibrant colors harmoniously blend with the surrounding nature, providing an enormous sense of tranquility and beauty. At the center of this unique setting, an exclusive pool with heatable water welcomes guests with its irresistible invitation to relax and rejuvenate without sacrificing the typical landscape of the Maremman hills, offering a serene and luxurious retreat. Just 10 meters from the main farmhouse stands a splendid annex, distinguished by its charm on two levels. The first floor, at the level of the historic farmhouse, offers breathtaking views and the sensation of being suspended between heaven and earth, while the ground floor merges with the lush garden below. This structure is enriched by large terraces on both the north and south sides, allowing guests to fully enjoy the beauty of the surrounding landscape at any time of the day. The atmosphere is one of serenity and tranquility, with a touch of exclusivity that makes every moment spent here an unforgettable experience.
LOT 2
The second farmhouse, located a short distance from the main one, presents itself as a simple yet elegant volume, spread over two floors with strict proportions. Immersed in the lush greenery of the surrounding countryside, it is accessible via a road winding through olive groves and privately owned forests, adding a touch of exclusivity to its location. Its privileged location allows guests to fully enjoy the enchanting surrounding vegetation. However, the real gem that makes this place even more prestigious is the pool, surrounded by a wonderful lawn that extends on the sides, creating an oasis of pure fun and relaxation. The pool area is carefully furnished, providing sun loungers and deck chairs for those who wish to sunbathe during the warmer seasons, adding an additional element of comfort and pleasure to the already suggestive environment. A short distance from the main farmhouse, about two meters higher, stands an imposing structure intended to host conferences, congresses, and events. Its building volume is majestic and imposing, highlighting its function as a meeting and event venue. The architecture is designed to ensure spacious and functional spaces, capable of accommodating a large number of people comfortably and stylishly.
LOT 3
Located a short distance from the central nucleus of the complex, the premises stand as an architectural masterpiece designed to house a large restaurant dedicated to the clientele of the surrounding agritourism facilities. Externally, the building seamlessly integrates with the surrounding landscape through careful and harmonious design. To the north, a vast semicircular terrace of 100 square meters, paved with antique terracotta and rough travertine slabs, generously extends, offering an ideal space to enjoy the cuisine and atmosphere of the restaurant. Two symmetrical curved staircases gracefully connect the terrace to the level of the new belvedere, creating a perfect blend of comfort and natural landscape. To the south and sides of the restaurant, a one-meter-wide antique terracotta pavement follows the contour of the building, transforming into a cozy square at the entrance of the restaurant and the private entrance of the staff residence. The environment is enriched by a vast green area, sown with grass and delimited by hedges up to the roadside, offering a suggestive natural setting. Finally, two parking areas complete the outdoor accommodations, ensuring convenience and comfort for guests and staff.
LOT 4
Located in the charming area of Manciano, on the border with the renowned Terme di Saturnia and immersed in the unspoiled nature of the Tuscan Maremma, stands a fascinating building consisting of 11 apartments. This enchanting building harmoniously blends into the surrounding landscape, with its warm-toned façades gently merging with the lush greenery of the Tuscan countryside. The apartments, designed to offer comfort and tranquility, are distributed to ensure privacy and breathtaking views of the surrounding nature. Large green spaces invite residents to immerse themselves in the beauty of nature, perhaps enjoying a rejuvenating walk among the vineyards and olive groves that characterize the surrounding landscape. The strategic location near the Terme di Saturnia also offers the opportunity to enjoy the benefits of thermal waters in an environment of peace and serenity. In summary, this building represents the ideal place for those who wish to experience an authentic Tuscan Maremma experience, amidst relaxation, nature, and thermal wellness.
INTERIOR LAYOUT
The estate has four distinct lots of buildings, intended for tourist-accommodation activities, totaling 80 beds, two restaurants open to external public, and two swimming pools for a total area of 3.273 square meters.
LOT 1
Basement: 5 warehouses, 1 storage room, 1 bathroom, 1 boiler room, 1 technical room. Ground floor: 2 entrances, one serving as a reception, 1 staircase hallway, 1 bar, 1 kitchen, 1 fireplace room, 1 bathroom, 4 rooms with attached bathrooms, one with a living room, 1 dining room, 1 porch.
First Floor: 1 entrance, 3 rooms with attached bathrooms, 1 loggia.
Second Floor: 1 entrance, 2 rooms with attached bathrooms.
Annex: 3 rooms with bathrooms and living rooms in suite, 1 bathroom, 1 office, 1 meeting room.
LOT 2
Ground Floor: 1 common room with a TV area, 1 fireplace area, 1 reading area, 1 bar area, 1 billiard area, 1 kitchen, 1 breakfast room, 1 storage room, 1 bathroom, 1 reception, 2 rooms with attached bathrooms.
First Floor: 4 rooms with attached bathrooms.
Conference Room: 1 conference room, 1 bathroom, 2 transformation laboratories.
LOT 3
Ground Floor: 1 entrance, 1 living room, 1 bar area, 1 kitchen, 1 boiler room, 1 pantry, 4 bathrooms, 1 anteroom, 1 changing room, 1 storage room, 1 covered external pergola.
First Floor: 1 living room, 1 bathroom, 1 double bedroom with attached bathroom, 1 children's room with attached bathroom.
LOT 4
Basement: 1 entrance, 1 living room, 1 reception, 2 rooms, 1 bathroom, 1 storage room, 2 technical rooms, 1 relaxation room, 1 sauna, 1 men's changing room with 4 attached bathrooms, 1 women's changing room with 4 attached bathrooms, 1 boiler room.
Ground Floor: 3 porches, 3 terraces, 1 gazebo, 1 hallway, 6 rooms with 6 bathrooms and 6 living rooms in suite.
First Floor: 1 corridor, 2 storage rooms, 4 rooms with bathrooms and living rooms, 3 with attached terraces, and 2 hallways.
FINISHES
This historic complex, dating back to the sixteenth century, underwent a significant renovation in the early 2000s, preserving its ancient charm and enriching itself with innovations. Renovations focused mainly on the main body of the building, with particular attention to internal beams. The load-bearing chestnut wood beams, with circular sections, give a rustic and authentic character, while the chestnut truss and antique terracotta floor tiles create a traditional and cozy atmosphere. Externally, the walls underwent meticulous sandblasting to enhance the beauty of Tuscan stone. The doors and windows, made of chestnut wood, are equipped with chestnut shutters, shatterproof glass, and mosquito nets, ensuring safety and comfort. Details such as wrought iron grilles at ground floor openings add a touch of elegance and authenticity. The interiors reflect the best Tuscan tradition, with terracotta floors, internal doors made of chestnut wood, and antique brass locks. Painted wrought iron wall sconces and parchment lampshades add a touch of class to the rooms. Linear chestnut wood furniture harmoniously integrates with the surrounding environment, while the bathrooms feature antique brass fittings and stylish sanitary ware, with ceramic and glazed tile finishes. In summary, this residence, thanks to its careful and respectful renovation of tradition, offers an authentic and refined experience of the Tuscan countryside.
Tuscany, Grosseto, Manciano, Italy
NEAREST AIRPORTS
Distances are straight line measurements- Marina di Campo(International)65.6 miles
- Leonardo da Vinci(International)65.8 miles
- Ciampino(International)77.6 miles
- Florence(International)85.8 miles
- Galileo(International)93.9 miles

Advice on buying Italian property
Learn everything you need to know to successfully find and buy a property in Italy.
Notes
This is a property advertisement provided and maintained by The Dream Real Estate, Forte Dei Marmi (reference 597) and does not constitute property particulars. Whilst we require advertisers to act with best practice and provide accurate information, we can only publish advertisements in good faith and have not verified any claims or statements or inspected any of the properties, locations or opportunities promoted. Rightmove does not own or control and is not responsible for the properties, opportunities, website content, products or services provided or promoted by third parties and makes no warranties or representations as to the accuracy, completeness, legality, performance or suitability of any of the foregoing. We therefore accept no liability arising from any reliance made by any reader or person to whom this information is made available to. You must perform your own research and seek independent professional advice before making any decision to purchase or invest in overseas property.




