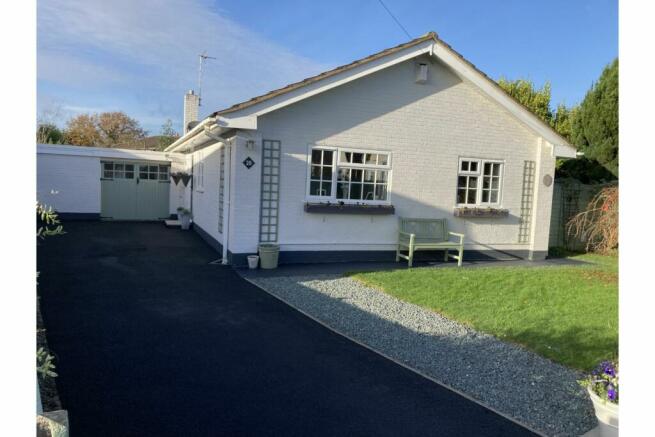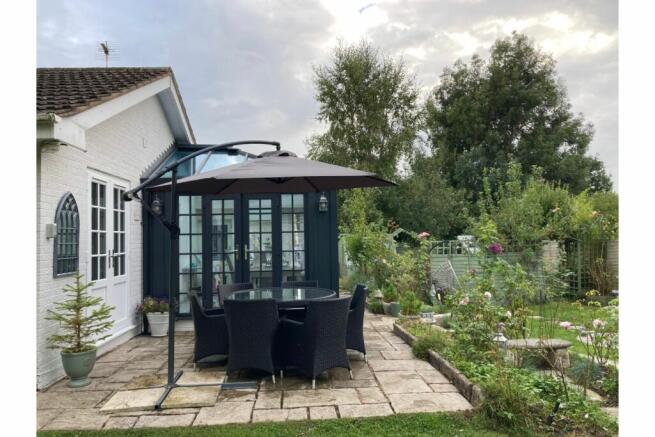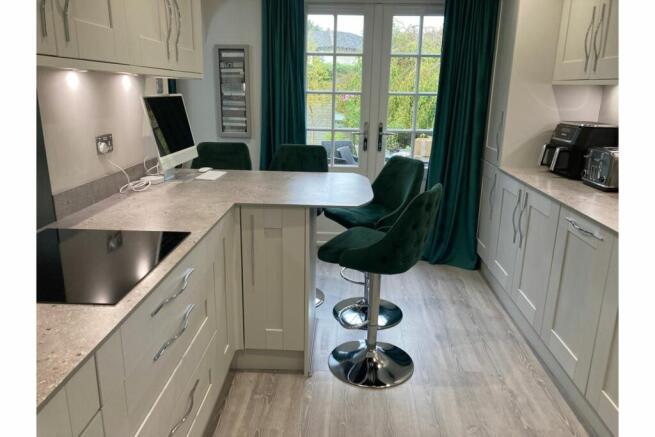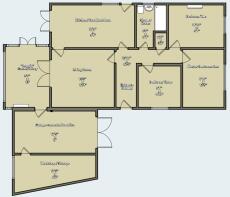Haymakers Way, Saughall, Chester, CH1

- PROPERTY TYPE
Detached Bungalow
- BEDROOMS
3
- BATHROOMS
1
- SIZE
Ask agent
- TENUREDescribes how you own a property. There are different types of tenure - freehold, leasehold, and commonhold.Read more about tenure in our glossary page.
Freehold
Key features
- MODERN EXTENDED KITCHEN + 4 PERSON BREAKFAST BAR
- BRAND NEW SHOWER ROOM/EXTRA LARGE SHOWER ENCLOSURE
- LUXURY ANTHRACITE GREY “LOGGIA” CONSERVATORY
- NEW GEORGIAN STYLE WINDOWS THROUGHOUT
- NEW COMPOSITE ANTHRACITE GREY FRONT DOOR WITH
- AIR CONDITIONING/HEATING UNITS IN LOGGIA/BEDROOM
- EXTENSIVE LANDSCAPED PRIVATE MATURE GARDENS
- LARGE 3 CAR DRIVEWAY
- SINGLE GARAGE / ADDITIONAL WORKSHOP
- CLOSE TO AMENITIES/TRANSPORT LINKS/SCHOOLS
Description
Stylish and modern white detached bungalow, fully renovated and extended by the current owners. Conveniently located 3 miles from the centre of Chester in the sought-after village location of Saughall.
With an impressive 4 gardens, Grey ”Loggia” style conservatory and fully refurbished shower room and extended kitchen, this luxurious bungalow must be viewed to be appreciated.
Welcome to 20 Haymakers Way, our lovingly renovated home situated at the end of a quiet cul-de-sac in the village of Saughall which lies within the CH1 catchment area of the historic Roman City of Chester.
This charming bungalow has undergone an extensive £120k+ refurbishment and improvement program since it was purchased, with the addition of a high spec Loggia Conservatory, Kitchen / Dining Room Conversion to large Kitchen and Breakfast Bar area, Conversion of tired bathroom to modern grey tiled shower room, new windows and doors throughout, extensive garden works including large deck with pergola and summer house, potting shed and grey stone fountain – to name some of the improvements.
Our home has a luxurious feel the moment you enter through the new anthracite-grey composite front door. Baroque Laura Ashley wallpaper, Luxury Vinyl Tile (LVT) flooring throughout, deep skirting boards, all in colour coordinating greys and white. We generally accent our home with green and this relaxing grey, green, white theme is present throughout. So, a red bauble stands out like a sore thumb . We love the continuity wherever we are in the house – simple and elegant.
From the hallway all rooms are accessible:
Kitchen
The kitchen has recently doubled in size by knocking through the existing kitchen and dining room in 2023, this is now a large kitchen area with LVT flooring and Matt grey shaker style kitchen units with composite worktop and square upstands. Soft close drawers, chrome handles and light switches complete the look. All appliances are built in, including 1 Zanussi Oven and 1 Zanussi Microwave Combi Oven - Vertically arranged, Zanussi fridge/freezer, Zanussi Washer/Dryer, Zanussi dishwasher. A Zanussi halogen hob and concealed Electrolux built in extractor fan unit and concealed double bin drawer style unit completes the appliance range. A coordinating composite grey sink unit and anthracite designer vertical radiator add extra style to the kitchen. A 4-person breakfast bar with chrome USB enabled double power point, with emerald green stools on adjustable Chrome stands is an extremely useful area for either snacking, chatting over dinner preparation or using as a workspace. Georgian style double French doors lead out into our back garden patio and a single door leads to the side garden area.
Shower Room
Completed in August 2024, this conversion of a tired bathroom to a modern grey themed shower room is now a space to enjoy using. The extra-large shower cubicle has a combi boiler fed Mira shower with overhead square design drencher shower fitting together with a flexible hose square shower head so you can enjoy your shower any way you wish. Inset tiled shower niches with bespoke cut floating glass shelves show off the luxury of this installation and makes showering no longer just a chore. Toilet with soft close seat and basin with waterfall feature combination tap all housed in shaker style grey furniture and finished with a Polar Storm composite worktop. A designer large chrome square tube vertical towel rail keeps you and your towels toasty warm. Designer dark grey Stonehouse Studio wall tiles and Premoda Spirit Luxury Vinyl Tiles complete the ultimate shower room experience.
Bedroom One
The master double bedroom, large enough to accommodate our king size bed and bedside units. Brand new (Sep 2024) over bed chandelier, silver grey carpet (2023). Matching radiator cover. Finished in our favourite Laura Ashley Dove Grey Annecy wallpaper. Complete with 2024 Georgian style large window overlooking the front garden.
Bedroom Two
A double bedroom originally used as a guest room with a double bed. However now that we have a large self-contained caravan, we no longer needed a double bed guest room and converted bedroom 2 to a mixed-use wardrobe and sewing room, which was much more practical for Emma’s sewing hobby. This also has a new split system air conditioning and heating system installed in May 2024 and an extra-large 6-door part-mirrored free-standing wardrobe. One feature wall in Laura Ashley Dove Grey Annecy wallpaper, silver-grey carpet and matching radiator cover. Complete with 2024 Georgian style window overlooking the front garden.
Bedroom Three
Single bedroom also comes complete with extra-large 6-door part-mirrored free-standing wardrobes. Nearly new (Dec 2023) luxury dark grey carpet, same as living room. Matching radiator cover. One feature wall in Laura Ashley Louise Duck Egg wallpaper. Complete with 2024 Georgian style window overlooking the driveway.
Living Room
A cosy, square space large enough for a three-seater and a two-seater sofa. With stand out feature of a stone fireplace, painted in matt Laura Ashley Pale Dove Grey and housing a gas fire. On the stone fireplace wall is a brand new Laura Ashley Josette wallpaper with a white base and silver finish which sparkles. Also, a stunning crystal chandelier and mirrored furniture completes the luxury feel and makes this a very homely room to wile the hours away with a book or watching TV, or simply enjoying the views through the large Georgian Style double French Doors to the light filled Loggia and gardens beyond.
Loggia
Loggia Conservatory – accessed from the living room, and continuing with the matching LVT flooring used throughout, this new extension to the original bungalow footprint is the standout feature of our home. With its hipped, vaulted glass ceiling and wall to ceiling Georgian Style glass windows and doors this room oozes light and warmth. Complemented with mirrored dining table and furniture, Louis style chairs and a high hanging crystal chandelier, this is a very high-class space. Whilst having insulating solar glass, blue tinted in the ceiling panes, we have also added a high-capacity Mitsubishi air conditioning and heating system. This is an exceptionally low noise unit as it is a split system with an outdoor compressor and is extremely economic to use. It is the room in the house to impress your friends or family at dinner or just to relax enjoying the lovely garden roses. Double doors lead out into the patio or a single door leading to the converted garage.
Garage
Originally a simple single brick garage this has now been improved to create a warm space with more of a room feel. The floor has been raised with wooden joists and topped with loft board, underlay and luxury vinyl tiling. Walls and ceilings have been dry fitted with plasterboard and polystyrene insulation before painting. Spotlights complete the look. The room is now used as a home office as well as extra space for a double freezer, fridge freezer, tool and bike racks and various storage units. Alongside it is a workshop space separated by an internal door. Currently used for storage we saw it as having potential for an additional washroom, but this would obviously be subject to the buyers own plumbing and effluent surveys for feasibility.
Gardens
Gardens – Beautifully landscaped front, side, and rear gardens in a larger than average plot. From a very boring grass and shrub space devoid of colour and wildlife we have transformed it into a fully private tranquil haven where you can enjoy the heady fragrance of the many David Austin roses and listen to the frequent visits of birds, butterflies, bees, and squirrels. Romanesque stone statues dot our gardens, and the gentle tinkle of our 3-tier stone composite fountain creates interest and satisfaction throughout the year. A large decking area with rose and clematis clad pergola is accompanied by a large summerhouse for providing a quick sanctuary from the English rain showers or as a base for mulled wine in those colder months. Two further paved patios provide ample choice whether for snacking or simply curling up in the swinging pod chair. The far side of the garden is screened off by climbing roses and serves as the fruit and vegetable area complete with potting shed and greenhouse. Enjoy your own home grown Braeburn and Orange Cox Pippin apples, plums, blackcurrants, raspberries, figs, and blackberries and if you have green fingers, you can have a go at some vegetables too. The entire plot has had its perimeter raised from mainly 3-foot fencing to 6-foot fences plus trellis – essentially 7 feet height privacy. All painted in either Cuprinol Willow or Natural Stone.
Location
Although Saughall is surrounded by fields and farmland we are located only 3 miles from the centre of Chester. Chester is a 2000-year-old Roman City and is home to the oldest Amphitheatre and the oldest racecourse in Britain. It is also the only City in Britain completely surrounded by an unbroken stretch of Roman walls. Add a 1000-year-old Cathedral, 700-year-old Rows Galleries and it is no surprise that Chester is regularly voted one of the happiest places to live in the Northwest. We love Christmas and so Chester has always met our expectations with a fabulous Christmas market and Large Christmas Tree running mid-November till Christmas – hope you love mulled wine and pancakes. With Chester Zoo, Cheshire Oaks Designer Outlet and Broughton Park 15 mins away there is always something for you in the way of shopping, cinema (Imax at both) and other entertainment.
'Viewings are hosted by the seller'
Seller’s Comments
Why are we leaving? -
We love and adore our gorgeous home but unfortunately life events take place and time moves on. Whilst we absolutely love our home and are proud of what we have created, what was once the perfect location is no longer so. Emma’s Dad lived in Liverpool before we sadly lost him last year. Emma herself has hereditary Huntingtons Disease, passed on from her dad, and as with progressive illnesses she no longer can work and wishes to spend the rest of her life nearer to her Mum and the rest of her family who live some 4 hours away in rural Lincolnshire. David can work from home now, so the current circumstances mean the time is right to make that big decision and sadly move. We will be heartbroken when we finally go and that is why our wish is for a buyer who loves everything we have done and can make their own stamp by improving it further.
Property Description Disclaimer
This is a general description of the property only, and is not intended to constitute part of an offer or contract. It has been verified by the seller(s), unless marked as 'draft'. Purplebricks conducts some valuations online and some of our customers prepare their own property descriptions, so if you decide to proceed with a viewing or an offer, please note this information may have been provided solely by the vendor, and we may not have been able to visit the property to confirm it. If you require clarification on any point then please contact us, especially if you’re traveling some distance to view. All information should be checked by your solicitor prior to exchange of contracts.
Successful buyers will be required to complete anti-money laundering and proof of funds checks. Our partner, Lifetime Legal Limited, will carry out the initial checks on our behalf. The current non-refundable cost is £80 inc. VAT per offer. You’ll need to pay this to Lifetime Legal and complete all checks before we can issue a memorandum of sale. The cost includes obtaining relevant data and any manual checks and monitoring which might be required, and includes a range of benefits. Purplebricks will receive some of the fee taken by Lifetime Legal to compensate for its role in providing these checks.
Brochures
Brochure- COUNCIL TAXA payment made to your local authority in order to pay for local services like schools, libraries, and refuse collection. The amount you pay depends on the value of the property.Read more about council Tax in our glossary page.
- Band: D
- PARKINGDetails of how and where vehicles can be parked, and any associated costs.Read more about parking in our glossary page.
- Garage,Driveway
- GARDENA property has access to an outdoor space, which could be private or shared.
- Private garden
- ACCESSIBILITYHow a property has been adapted to meet the needs of vulnerable or disabled individuals.Read more about accessibility in our glossary page.
- Ask agent
Haymakers Way, Saughall, Chester, CH1
Add an important place to see how long it'd take to get there from our property listings.
__mins driving to your place
Your mortgage
Notes
Staying secure when looking for property
Ensure you're up to date with our latest advice on how to avoid fraud or scams when looking for property online.
Visit our security centre to find out moreDisclaimer - Property reference 1702477-1. The information displayed about this property comprises a property advertisement. Rightmove.co.uk makes no warranty as to the accuracy or completeness of the advertisement or any linked or associated information, and Rightmove has no control over the content. This property advertisement does not constitute property particulars. The information is provided and maintained by Purplebricks, covering Chester & Wirral. Please contact the selling agent or developer directly to obtain any information which may be available under the terms of The Energy Performance of Buildings (Certificates and Inspections) (England and Wales) Regulations 2007 or the Home Report if in relation to a residential property in Scotland.
*This is the average speed from the provider with the fastest broadband package available at this postcode. The average speed displayed is based on the download speeds of at least 50% of customers at peak time (8pm to 10pm). Fibre/cable services at the postcode are subject to availability and may differ between properties within a postcode. Speeds can be affected by a range of technical and environmental factors. The speed at the property may be lower than that listed above. You can check the estimated speed and confirm availability to a property prior to purchasing on the broadband provider's website. Providers may increase charges. The information is provided and maintained by Decision Technologies Limited. **This is indicative only and based on a 2-person household with multiple devices and simultaneous usage. Broadband performance is affected by multiple factors including number of occupants and devices, simultaneous usage, router range etc. For more information speak to your broadband provider.
Map data ©OpenStreetMap contributors.




