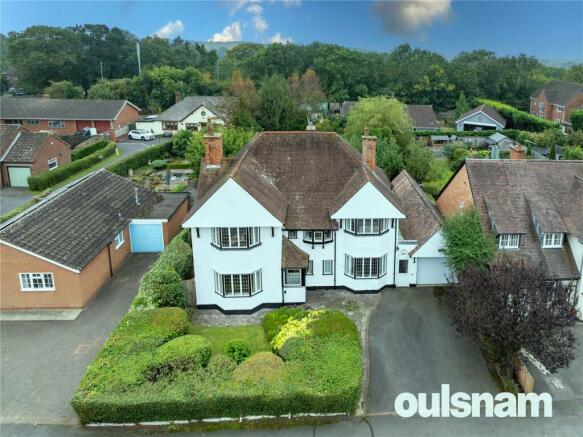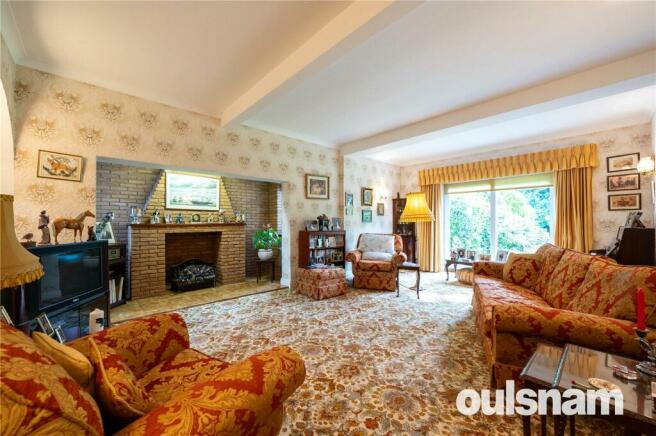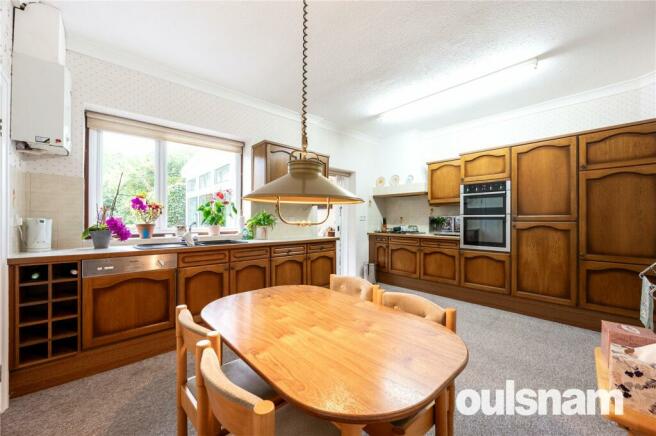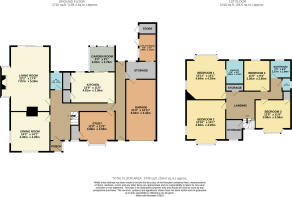
Birchfield Road Headless Cross, Redditch, Worcestershire, B97

- PROPERTY TYPE
Detached
- BEDROOMS
4
- BATHROOMS
2
- SIZE
Ask agent
- TENUREDescribes how you own a property. There are different types of tenure - freehold, leasehold, and commonhold.Read more about tenure in our glossary page.
Freehold
Description
COUNCIL TAX BAND: F
EPC RATING:
LOCATION:
This property is well situated on this highly sought after road in Headless Cross, which is convenient for the local schools (including Walkwood C of E Middle school and Vaynor First School) shops, amenities, public transport Redditch Town Centre is easily accessible. The property has convenient access for business commuters, being a short drive away from the M42 junction connecting with the M40 and M5.
This executive four bedroom detached home built in 1926 and has been sympathetically extended and well-maintained by the current owner.
SUMMARY OF ACCOMMADATION:
* A generous reception hallway gives access to all of the ground floor accommodation and a turning staircase leads to the first floor;
* The dining room is of dual aspect, boasting double glazed bay window to the front and a feature wall mounted gas fire;
* The living room is a generous size, having a brick feature Inglenook fireplace and double glazed sliding patio doors leading out into the rear garden;
* There is a guest cloakroom WC to the ground floor, which has been fitted with a contemporary white suite to include a close coupled wc and a wash hand basin. There is a double glazed window to the rear elevation;
* The dining kitchen benefits from a range of wall mounted and base units having rolled edge worksurface over, one and half bowl sink with mixer tap over. There are a range of integrated appliances to include 'Neff' eye-level oven, AEG gas hob with extractor above, fridge/freezer and dishwasher. There is two useful walk-in storage cupboards and a double glazed window provides stunning views over the garden. A sliding door leads into;
* The conservatory is uPVC double glazed with sliding patio doors that lead out to the rear garden and a new roof fitted in 2024;
* The study has a double glazed bay window to the front aspect, walk-in cupboard and fitted storage;
* There is a useful side passage having double glazed doors leading to both the front and rear and a further door leads into;
* The utility area having base units with a rolled edge work surface over, stainless steel sink with drainer. There is an integrated AEG washing machine and space & plumbing for a further washing machine or dryer. There is a double glazed window and door into the rear garden and a further door into the garage;
FIRST FLOOR ACCOMMODATION:
* There is a generous first floor landing, which has a double glazed window to the front elevation, a large storage cupboard and a further cupboard with a window to the front. Doors radiate off to four bedrooms and the principal bathroom;
* Bedroom one is of a generous size and benefits from dual aspect, having a bay window to the rear elevation. A door gives access into the en-suite;
* The en-suite bathroom has a double glazed window to the rear elevation and is fitted with a bath, wash hand basin and low level WC;
* There are two further double bedrooms and one single bedroom;
* The family bathroom comprises of shower cubicle, bath and wash hand basin. There is an obscure double glazed window to the rear elevation. There is a seperate WC.
OUTSIDE:
The property stands back from the road and is approached by a generous driveway providing off-road parking for several cars, leading to the garage, which benefits from an electric roller door, power and lighting.
The substantial rear garden has been kept beautifully manicured by the current vendors and enjoys a private aspect and is well-stocked with an assortment of mature trees and shrubbery, including an apple tree. The initial patio area is an ideal space for sitting out during the summer months.
- COUNCIL TAXA payment made to your local authority in order to pay for local services like schools, libraries, and refuse collection. The amount you pay depends on the value of the property.Read more about council Tax in our glossary page.
- Band: TBC
- PARKINGDetails of how and where vehicles can be parked, and any associated costs.Read more about parking in our glossary page.
- Yes
- GARDENA property has access to an outdoor space, which could be private or shared.
- Yes
- ACCESSIBILITYHow a property has been adapted to meet the needs of vulnerable or disabled individuals.Read more about accessibility in our glossary page.
- Ask agent
Energy performance certificate - ask agent
Birchfield Road Headless Cross, Redditch, Worcestershire, B97
NEAREST STATIONS
Distances are straight line measurements from the centre of the postcode- Redditch Station0.8 miles
- Alvechurch Station3.5 miles
- Bromsgrove Station4.3 miles



Robert Oulsnam & Company was founded over 40 years ago on the fundamental principal to provide high quality service as Estate Agents and Letting Agents. The company has expanded steadily and now boasts 11 offices covering Birmingham and North Worcestershire.
We are constantly matching ourselves against others to ensure we provide the best possible service.
We lead the way with cutting edge technology ensuring both customers and employees have access to the latest methods to promote and introduce homes to prospective buyers. Yet we recognise that we are a people industry and that it is our employees that sell and let homes. To this end we have the very best employees who are committed to providing our clients with a polite and courteous service of which they would expect.
Selling or letting your home is a most important matter and one of the biggest decisions people may make in their lifetime. Choosing the right Estate Agent or Letting Agent then means the difference between success and failure. Robert Oulsnam & Company provides a service to achieve the highest possible price for our clients within the time frame required using our experience and local knowledge.
To arrange a valuation on your property phone the number above or click here
Notes
Staying secure when looking for property
Ensure you're up to date with our latest advice on how to avoid fraud or scams when looking for property online.
Visit our security centre to find out moreDisclaimer - Property reference RED240232. The information displayed about this property comprises a property advertisement. Rightmove.co.uk makes no warranty as to the accuracy or completeness of the advertisement or any linked or associated information, and Rightmove has no control over the content. This property advertisement does not constitute property particulars. The information is provided and maintained by Robert Oulsnam & Company, Redditch. Please contact the selling agent or developer directly to obtain any information which may be available under the terms of The Energy Performance of Buildings (Certificates and Inspections) (England and Wales) Regulations 2007 or the Home Report if in relation to a residential property in Scotland.
*This is the average speed from the provider with the fastest broadband package available at this postcode. The average speed displayed is based on the download speeds of at least 50% of customers at peak time (8pm to 10pm). Fibre/cable services at the postcode are subject to availability and may differ between properties within a postcode. Speeds can be affected by a range of technical and environmental factors. The speed at the property may be lower than that listed above. You can check the estimated speed and confirm availability to a property prior to purchasing on the broadband provider's website. Providers may increase charges. The information is provided and maintained by Decision Technologies Limited. **This is indicative only and based on a 2-person household with multiple devices and simultaneous usage. Broadband performance is affected by multiple factors including number of occupants and devices, simultaneous usage, router range etc. For more information speak to your broadband provider.
Map data ©OpenStreetMap contributors.





