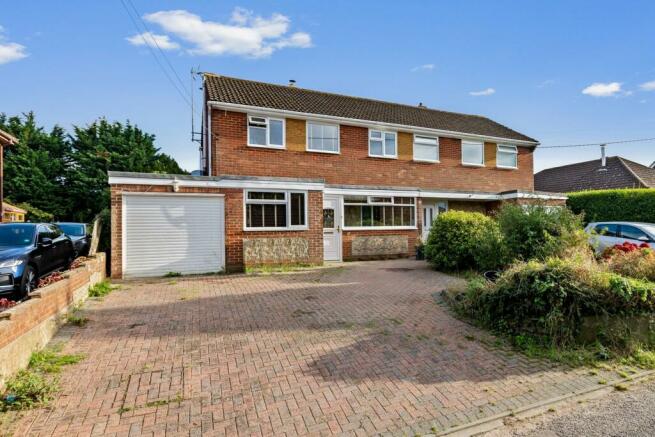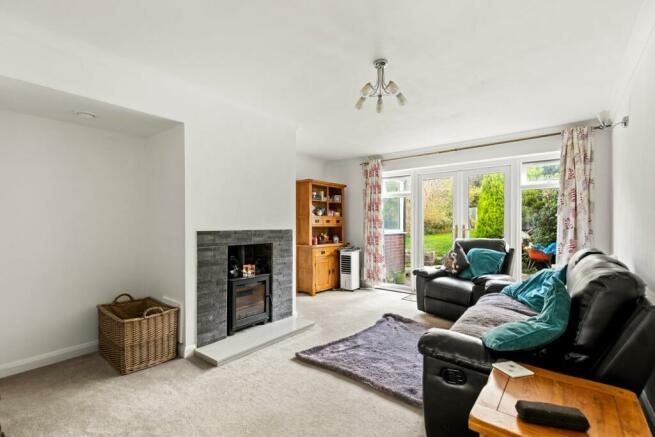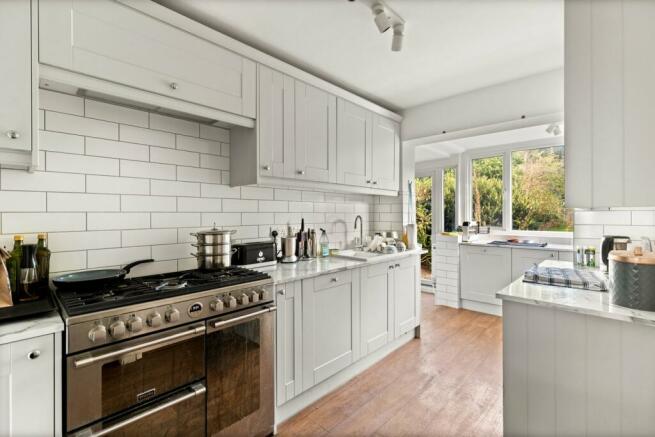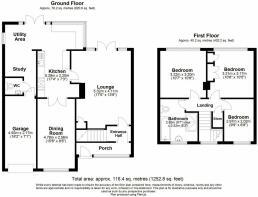
Nursery Lane, Whitfield, Dover, CT16

- PROPERTY TYPE
Semi-Detached
- BEDROOMS
3
- BATHROOMS
1
- SIZE
Ask agent
- TENUREDescribes how you own a property. There are different types of tenure - freehold, leasehold, and commonhold.Read more about tenure in our glossary page.
Freehold
Key features
- Three bedroom semi detached home
- Offers In Excess Of £425,000
- Large Garden
- Modern kitchen and bathroom
- Two reception rooms
- Log burner to Lounge
- Downstairs WC
Description
DRAFT DETAILS...FOR SALE WITH BURNAP + ABEL... Offers In Excess Of £425,000 | Welcome to this charming and spacious three bedroom semi-detached family home located in the highly sought after Nursery Lane, Whitfield. This property boasts two reception rooms, perfect for entertaining guests or simply relaxing with your loved ones. The huge garden is a gardener's paradise, providing plenty of outdoor space for children to play or for hosting summer BBQs. With off-road parking for two- three cars and a garage, you'll never have to worry about finding a spot for your vehicles. The open kitchen/utility room is modern and bright, making meal preparation a breeze. Located in a great neighbourhood, this home offers convenience and comfort all in one place. Don't miss the opportunity to make this house your own and create lasting memories in Whitfield. Whitfield is a popular village conveniently situated for easy access to the coastal port of Dover with its Docks, seafront and regular crossings to the Continent and easy drive via the A2 main dual carriageway to the Cathedral City of Canterbury with its excellent range of shopping, educational and recreational facilities. Dover Priory mainline railway station offers excellent fast speed connections to London St Pancras International. For your chance to view call sole agent Burnap + Abel on .
Porch
Entrance Hall
Lounge
17' 5" x 13' 6" (5.31m x 4.11m)
Kitchen
17' 4" x 7' 3" (5.28m x 2.21m)
Utility Area
Study Area
W.C.
Dining Room
15' 8" x 8' 5" (4.78m x 2.57m)
Bedroom One
10' 7" x 10' 6" (3.23m x 3.20m)
Bedroom Two
10' 6" x 10' 5" (3.20m x 3.17m)
Bedroom Three
9' 9" x 6' 8" (2.97m x 2.03m)
Bathroom
9' 7" x 8' 3" (2.92m x 2.51m)
Garage & Off Street Parking
16' 2" x 7' 1" (4.93m x 2.16m) Garage & off stree parking for multiple vehicles.
Area Information
The village of Whitfield is positioned on the A2/A256 junction and has numerous amenities including a public house, a Doctor’s surgery, vets, café, a local Post Office, takeaways, hairdresser and is within a short distance to main retail park which includes a 24 hour Tesco store. The area also includes a brand new sports centre including a swimming pool. The village has two schools, both of which also cater for special educational needs, Primary and Secondary, Whitfield and Aspen School (Primary) and Dover Christ Church Academy.
Brochures
Brochure 1Brochure 2- COUNCIL TAXA payment made to your local authority in order to pay for local services like schools, libraries, and refuse collection. The amount you pay depends on the value of the property.Read more about council Tax in our glossary page.
- Ask agent
- PARKINGDetails of how and where vehicles can be parked, and any associated costs.Read more about parking in our glossary page.
- Yes
- GARDENA property has access to an outdoor space, which could be private or shared.
- Yes
- ACCESSIBILITYHow a property has been adapted to meet the needs of vulnerable or disabled individuals.Read more about accessibility in our glossary page.
- Ask agent
Nursery Lane, Whitfield, Dover, CT16
NEAREST STATIONS
Distances are straight line measurements from the centre of the postcode- Kearsney Station1.0 miles
- Dover Priory Station2.6 miles
- Martin Mill Station2.8 miles
About the agent
Burnap + Abel was set up as a solely focused property sales agent Established in 2013 and is already regarded as the leading independant estate agent in Folkestone. This is partly due to our honest advice and pro - active approach to modern marketing.
Our Dover office was opened in April 2018 and has already hit the ground running. Securing sales on a high percentage of the properties that we have already listed.
As you may be aware, technology plays a major pa
Industry affiliations

Notes
Staying secure when looking for property
Ensure you're up to date with our latest advice on how to avoid fraud or scams when looking for property online.
Visit our security centre to find out moreDisclaimer - Property reference 28092186. The information displayed about this property comprises a property advertisement. Rightmove.co.uk makes no warranty as to the accuracy or completeness of the advertisement or any linked or associated information, and Rightmove has no control over the content. This property advertisement does not constitute property particulars. The information is provided and maintained by Burnap & Abel, Dover. Please contact the selling agent or developer directly to obtain any information which may be available under the terms of The Energy Performance of Buildings (Certificates and Inspections) (England and Wales) Regulations 2007 or the Home Report if in relation to a residential property in Scotland.
*This is the average speed from the provider with the fastest broadband package available at this postcode. The average speed displayed is based on the download speeds of at least 50% of customers at peak time (8pm to 10pm). Fibre/cable services at the postcode are subject to availability and may differ between properties within a postcode. Speeds can be affected by a range of technical and environmental factors. The speed at the property may be lower than that listed above. You can check the estimated speed and confirm availability to a property prior to purchasing on the broadband provider's website. Providers may increase charges. The information is provided and maintained by Decision Technologies Limited. **This is indicative only and based on a 2-person household with multiple devices and simultaneous usage. Broadband performance is affected by multiple factors including number of occupants and devices, simultaneous usage, router range etc. For more information speak to your broadband provider.
Map data ©OpenStreetMap contributors.





