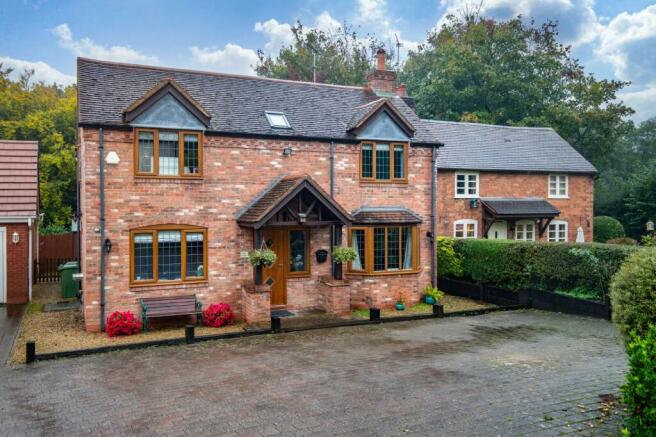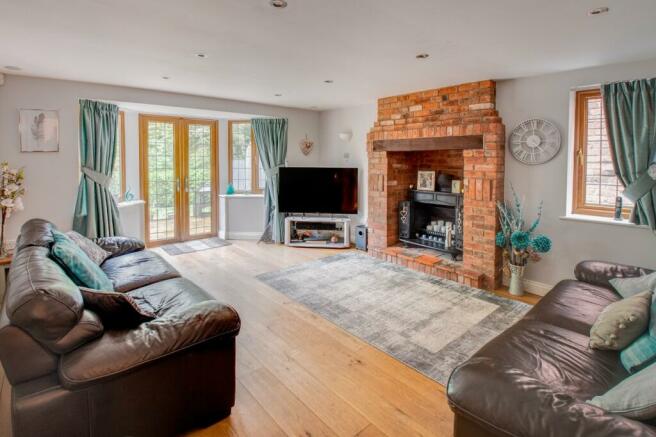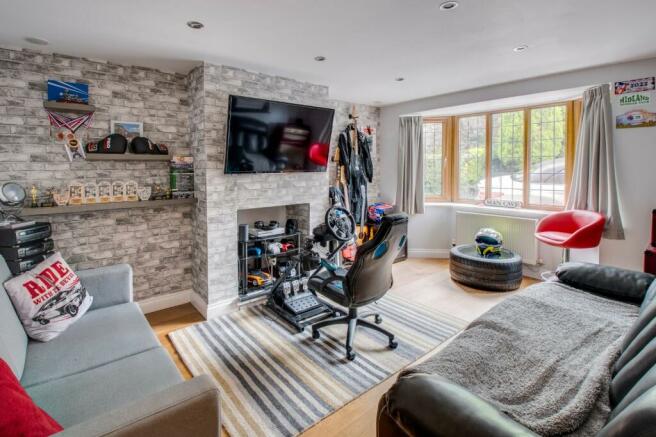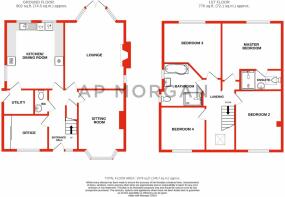
The Gutter, Belbroughton, Stourbridge, Worcestershire, DY9

- PROPERTY TYPE
Detached
- BEDROOMS
4
- BATHROOMS
2
- SIZE
Ask agent
- TENUREDescribes how you own a property. There are different types of tenure - freehold, leasehold, and commonhold.Read more about tenure in our glossary page.
Freehold
Key features
- Beautifully presented detached house
- Desirable semi-rural location of Belbroughton
- Four double bedrooms
- Open plan kitchen/diner
- Two reception rooms & home office
- Family bathroom, en-suite & ground floor w/c
- Private aspect rear garden
- Block paved driveway
Description
The attractive property is approached via a block-paved driveway, offering parking for multiple cars, and features a timber-framed canopy porch over the front door.
Once inside, the welcoming and spacious interior briefly comprises: Entrance hall with an under-stairs storage cupboard and ground floor guest W/C, a front reception room with a bay window, a home office with built-in storage, and a large lounge featuring an exposed brick inglenook fireplace and French doors leading to the rear garden. The spacious, open-plan kitchen/dining room includes a range of fitted wall and base units, integrated double oven, electric hob, washing machine, dishwasher, and under-counter fridge. Off the kitchen is a useful utility room housing the boiler and additional appliance space.
Rising upstairs, the generous first-floor landing leads to four double bedrooms, with a modern en-suite shower room to the master bedroom and a large four-piece family bathroom suite featuring a bathtub and separate walk-in shower enclosure.
Outside, the property enjoys a well-presented rear garden laid to lawn, with paved patio seating areas and well-established trees at the rear, providing added privacy. There is also a side access gate leading to the front of the property.
Situated in a prime location on the outskirts of the sought-after Belbroughton village, the property benefits from proximity to several popular pubs and restaurants. It is in a good school catchment area for Belbroughton Village School, Haybridge School, and Bromsgrove, with easy access to the M5 motorway, making it convenient for commuting and travel further afield.
No statement in these details is to be relied upon as representation of fact, and purchasers should satisfy themselves by inspection or otherwise as to the accuracy of the statements contained within. These details do not constitute any part of any offer or contract. AP Morgan and their employees and agents do not have any authority to give any warranty or representation whatsoever in respect of this property. These details and all statements herein are provided without any responsibility on the part of AP Morgan or the vendors. Equipment: AP Morgan has not tested the equipment or central heating system mentioned in these particulars and the purchasers are advised to satisfy themselves as to the working order and condition. Measurements: Great care is taken when measuring, but measurements should not be relied upon for ordering carpets, equipment, etc. The Laws of Copyright protect this material. AP Morgan is the Owner of the copyright. This property sheet forms part of our database and is protected by the database right and copyright laws. No unauthorised copying or distribution without permission..
Entrance Hall
Ground Floor W/C
1.73m x 0.94m
Sitting Room
4.7m max into bay x 3.25m
Lounge
5.6m max into bay x 4.06m
Kitchen/Dining Room
4.65m x 4.06m
Utility Room
1.73m x 2.08m
Office
2.29m x 3.18m
Max including storage
First Floor Landing
Master Bedroom
3.96m x 4.1m
Both max
En-suite
1.4m x 2.87m
Bedroom Two
4.14m x 3.23m
Bedroom Three
3.86m x 4.1m
Both max
Bedroom Four
2.92m x 3.18m
Family Bathroom
3m x 2.92m
both max
Brochures
Particulars- COUNCIL TAXA payment made to your local authority in order to pay for local services like schools, libraries, and refuse collection. The amount you pay depends on the value of the property.Read more about council Tax in our glossary page.
- Band: F
- PARKINGDetails of how and where vehicles can be parked, and any associated costs.Read more about parking in our glossary page.
- Yes
- GARDENA property has access to an outdoor space, which could be private or shared.
- Yes
- ACCESSIBILITYHow a property has been adapted to meet the needs of vulnerable or disabled individuals.Read more about accessibility in our glossary page.
- Ask agent
The Gutter, Belbroughton, Stourbridge, Worcestershire, DY9
NEAREST STATIONS
Distances are straight line measurements from the centre of the postcode- Longbridge Station5.9 miles
- Hagley Station1.4 miles
- Barnt Green Station6.5 miles

AP Morgan aim to deliver a high quality professional service, your satisfaction is paramount. Here at AP Morgan we understand the stress involved when moving home, that's why we tailor make our services that are bespoke and specifically based around your needs and requirements. Based in arguably the largest branch office in Bromsgrove, our experienced, fully trained and friendly team will work for you to get you the best possible price in the shortest possible time.
Notes
Staying secure when looking for property
Ensure you're up to date with our latest advice on how to avoid fraud or scams when looking for property online.
Visit our security centre to find out moreDisclaimer - Property reference BRM240615. The information displayed about this property comprises a property advertisement. Rightmove.co.uk makes no warranty as to the accuracy or completeness of the advertisement or any linked or associated information, and Rightmove has no control over the content. This property advertisement does not constitute property particulars. The information is provided and maintained by A P Morgan, Bromsgrove. Please contact the selling agent or developer directly to obtain any information which may be available under the terms of The Energy Performance of Buildings (Certificates and Inspections) (England and Wales) Regulations 2007 or the Home Report if in relation to a residential property in Scotland.
*This is the average speed from the provider with the fastest broadband package available at this postcode. The average speed displayed is based on the download speeds of at least 50% of customers at peak time (8pm to 10pm). Fibre/cable services at the postcode are subject to availability and may differ between properties within a postcode. Speeds can be affected by a range of technical and environmental factors. The speed at the property may be lower than that listed above. You can check the estimated speed and confirm availability to a property prior to purchasing on the broadband provider's website. Providers may increase charges. The information is provided and maintained by Decision Technologies Limited. **This is indicative only and based on a 2-person household with multiple devices and simultaneous usage. Broadband performance is affected by multiple factors including number of occupants and devices, simultaneous usage, router range etc. For more information speak to your broadband provider.
Map data ©OpenStreetMap contributors.





