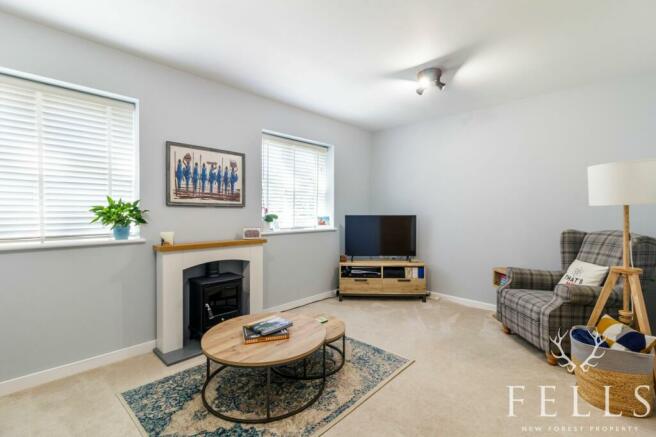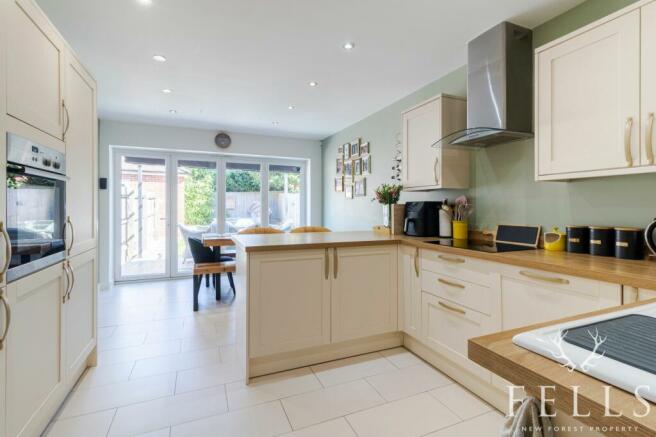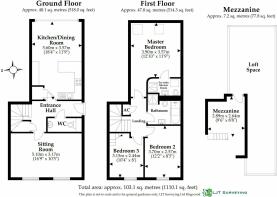Woolsbridge Road, Ashley Heath, BH24

- PROPERTY TYPE
Semi-Detached
- BEDROOMS
3
- BATHROOMS
2
- SIZE
1,001 sq ft
93 sq m
- TENUREDescribes how you own a property. There are different types of tenure - freehold, leasehold, and commonhold.Read more about tenure in our glossary page.
Freehold
Key features
- Spacious entrance hall leading to all ground floor rooms, with under-stairs storage and access to utilities
- Modern kitchen/dining room with integrated Neff oven, Bosch dishwasher, and bifold doors opening onto rear garden
- Underfloor heating throughout the ground floor, providing consistent warmth and comfort
- Cosy lounge with a west-facing aspect, feature electric stove, and decorative surround
- Master bedroom with fitted wardrobes, two Velux skylights, and a stylish ensuite with LED-lit mirror and thermostatic shower
- Unique bedroom three with vaulted ceiling and mezzanine level, ideal as an office or guest room
- Stylish family bathroom including bath, separate shower cubicle, and modern fixtures with LED-lit mirror
- Landscaped rear garden with two decking areas, aluminium pergola with sunshade, and ample space for outdoor dining
- Single garage with power, lighting, and EcoPod electric vehicle charging point
- Remainder of 10-year new home guarantee providing peace of mind for future owners
Description
This beautifully presented three-bedroom property offers an exceptional blend of modern comfort and stylish design, making it an ideal home for a growing family or those seeking versatile living space. Upon entering, the spacious entrance hall leads to all ground floor rooms, including a cosy west-facing lounge with a feature electric stove and elegant surround, complemented by underfloor heating throughout. The heart of the home is the expansive kitchen/dining room, which boasts a range of integrated appliances, including a Neff oven and Bosch dishwasher. With ample storage in both base and tall cupboards, this kitchen is designed with both functionality and style in mind. The dining area comfortably accommodates a table and chairs, with bifold doors opening directly onto the rear decking and garden, making it perfect for indoor-outdoor living and entertaining. The ground floor also benefits from a convenient cloakroom and additional under-stairs storage. The entire space is enhanced by underfloor heating, ensuring a warm and comfortable environment year-round.
Upstairs, the first floor features three generously sized bedrooms. The master bedroom benefits from fitted wardrobes and an elegant ensuite, complete with a thermostatic shower, LED-lit mirror, and chrome heated towel rail. Two Velux skylights flood the room with natural light. Bedroom three offers a unique design with a vaulted ceiling and mezzanine level, perfect for use as a guest room or home office, providing additional flexibility to suit a variety of needs. The family bathroom is well-appointed with a bath, separate shower cubicle, and stylish fixtures including a wall-hung basin, LED mirror, and chrome heated towel rail. Outside, the property continues to impress, with a front garden enclosed by picket fencing and a well-maintained lawn bordered by flower beds. The rear garden is designed for relaxation and entertaining, featuring a large decking area with an aluminium pergola and sunshade, as well as a second decking area at the bottom of the garden. A single garage with power, lighting, and an EcoPod electric vehicle charging point completes the property, adding convenience and practicality. To further enhance its appeal, the property comes with the remainder of a 10-year new home guarantee, providing peace of mind for the new owners. This home truly offers a balance of modern living, flexible space, and outdoor enjoyment, all within a well-appointed and thoughtfully designed setting.
Living in Ashley Heath
Conveniently located in Ashley Heath, just outside the market town of Ringwood, which boasts a wide range of amenities including independent and national retailers like Waitrose, Sainsbury's, and Lidl. The area provides excellent access to commuter routes, including the A31 (via the M27/M3) to Southampton, Winchester, and London, as well as the A338 to Bournemouth, Poole, and Salisbury. Ashley Heath High Street, reputedly the shortest in England, and a local convenience store on Horton Road are both within easy walking distance. Nearby recreational attractions include Moors Valley Country Park and Ringwood Forest, offering an 18-hole golf course, a miniature railway, and extensive woodland walks such as the scenic Castleman Trailway. To the south lies the parish of St Leonards and St Ives, along with Avon Heath Country Park, the largest in Dorset.
EPC Rating: B
Entrance Hall
Upon entering the property, you are welcomed by a spacious entrance hall that provides access to all ground floor rooms. A staircase leads to the first floor, with a deep understairs storage cupboard for added convenience. An inset cupboard houses the RCD consumer unit and internet point, keeping essential utilities discreetly stored away. The tiled flooring extends into the kitchen area, with the added comfort of underfloor heating.
Cloakroom
The modern cloakroom features a wc with a push-button flush and a wall-hung vanity unit with a basin, complemented by a mirror above, creating a functional yet stylish space.
Lounge
This cosy lounge boasts a double aspect facing west, offering plenty of natural light throughout the day. A feature electric stove with a decorative surround adds a focal point to the room, and underfloor heating ensures warmth and comfort.
Kitchen/Dining Room
The kitchen is well-equipped with a variety of base-level cupboards and drawers, matching wall-mounted cabinets, and tall cupboards. Integrated appliances include a Neff oven and grill, a ceramic four-ring hob with an extractor fan, and a Bosch dishwasher. An integrated fridge freezer and a ceramic one-and-a-half bowl sink with a drainer provide further practicality. A dedicated cupboard neatly conceals the washing machine and tumble dryer. The dining area has ample space for a table and chairs, with provisions for an inset wall-mounted TV and soundbar. Bifold doors open out onto the rear decking and garden, making this space perfect for entertaining. Underfloor heating flows throughout.
First Floor Landing
The first floor landing leads to all three bedrooms and the family bathroom, with a deep storage cupboard providing extra space for household essentials.
Bedroom One
A spacious double bedroom benefiting from fitted wardrobes and two Velux skylights, offering an abundance of natural light.
En-Suite
The ensuite is beautifully appointed with a wall-hung wc with push-button flush, a wall-mounted vanity unit and basin, and a large mirror with perimeter LED lighting. A curved shower cubicle with a thermostatic shower and a wall-mounted chrome heated towel rail complete this elegant bathroom. The Velux skylight enhances the sense of space and light.
Bedroom Two
A well-proportioned double bedroom with a west-facing window, offering views to the front of the property.
Bedroom Three
This unique double bedroom features a west-facing vaulted ceiling, with steps leading up to a mezzanine level where a double bed is situated. A door from the mezzanine provides access to additional storage. Currently used as both an office space and a guest bedroom, this room offers great flexibility.
Bathroom
The stylish family bathroom comprises a bath with a thermostatic riser, a shower cubicle with a thermostatic shower, a wall-hung wc with a push-button flush, and a wall-mounted basin with a mirror above, featuring perimeter LED lighting. A chrome heated towel rail and Velux skylight complete this modern space.
Front Garden
The front garden is enclosed by charming picket fencing and is mainly laid to lawn, bordered by flower beds. A paved path runs alongside the property, leading to the front door.
Rear Garden
The rear garden offers a generous decking area, perfect for outdoor dining and entertaining, complemented by a fitted aluminium pergola with a sunshade. The garden itself is primarily laid to lawn, with a side gravel and paver path leading to a second decking area at the bottom of the garden, providing additional space for seating or dining. A pedestrian door gives access to the single garage from the garden.
Parking - Garage
The single garage is fitted with power and light, making it practical for storage or as a workshop space. An external EcoPod Electric Vehicle charging point is also installed, adding a modern touch to this versatile property. There is also space to park an additional car in front of the single garage.
Disclaimer
The information provided is intended as a general overview for guidance purposes only and should not be considered as part of any offer or contract. Prospective buyers should independently verify the accuracy of these details through inspection or other means. Please note that we have not conducted a thorough survey, nor have we tested any services, appliances, or specific fittings. Room measurements are approximate and should not be used for determining carpet or furnishing sizes. Any lease details and associated charges have been supplied by the owner and should be confirmed by your solicitor.
Brochures
Additional InformationBrochure 2- COUNCIL TAXA payment made to your local authority in order to pay for local services like schools, libraries, and refuse collection. The amount you pay depends on the value of the property.Read more about council Tax in our glossary page.
- Band: D
- PARKINGDetails of how and where vehicles can be parked, and any associated costs.Read more about parking in our glossary page.
- Garage
- GARDENA property has access to an outdoor space, which could be private or shared.
- Rear garden,Front garden
- ACCESSIBILITYHow a property has been adapted to meet the needs of vulnerable or disabled individuals.Read more about accessibility in our glossary page.
- Ask agent
Woolsbridge Road, Ashley Heath, BH24
NEAREST STATIONS
Distances are straight line measurements from the centre of the postcode- Christchurch Station7.5 miles

Notes
Staying secure when looking for property
Ensure you're up to date with our latest advice on how to avoid fraud or scams when looking for property online.
Visit our security centre to find out moreDisclaimer - Property reference ef647546-bccf-4aa2-bd77-7149e5c8105b. The information displayed about this property comprises a property advertisement. Rightmove.co.uk makes no warranty as to the accuracy or completeness of the advertisement or any linked or associated information, and Rightmove has no control over the content. This property advertisement does not constitute property particulars. The information is provided and maintained by Fells New Forest Property, Ringwood. Please contact the selling agent or developer directly to obtain any information which may be available under the terms of The Energy Performance of Buildings (Certificates and Inspections) (England and Wales) Regulations 2007 or the Home Report if in relation to a residential property in Scotland.
*This is the average speed from the provider with the fastest broadband package available at this postcode. The average speed displayed is based on the download speeds of at least 50% of customers at peak time (8pm to 10pm). Fibre/cable services at the postcode are subject to availability and may differ between properties within a postcode. Speeds can be affected by a range of technical and environmental factors. The speed at the property may be lower than that listed above. You can check the estimated speed and confirm availability to a property prior to purchasing on the broadband provider's website. Providers may increase charges. The information is provided and maintained by Decision Technologies Limited. **This is indicative only and based on a 2-person household with multiple devices and simultaneous usage. Broadband performance is affected by multiple factors including number of occupants and devices, simultaneous usage, router range etc. For more information speak to your broadband provider.
Map data ©OpenStreetMap contributors.




