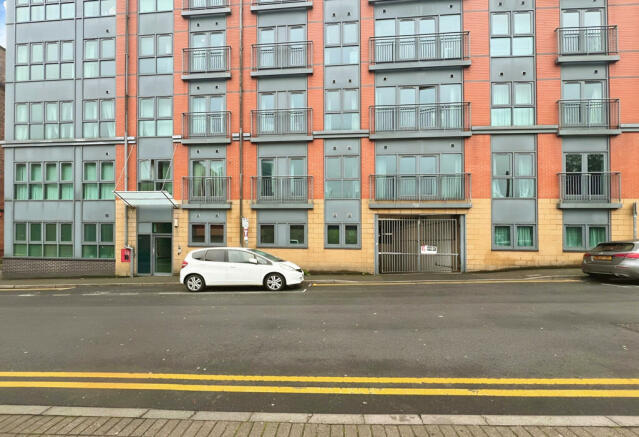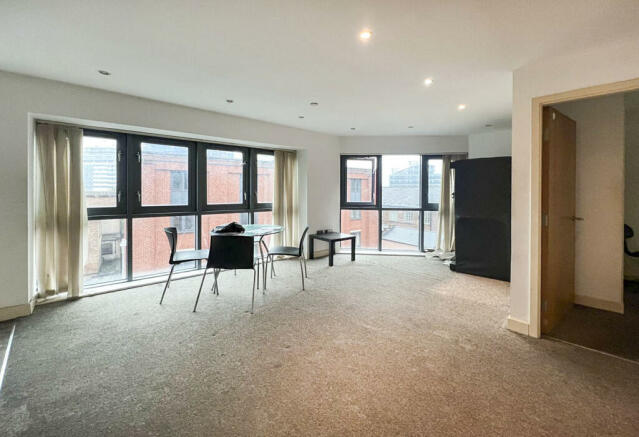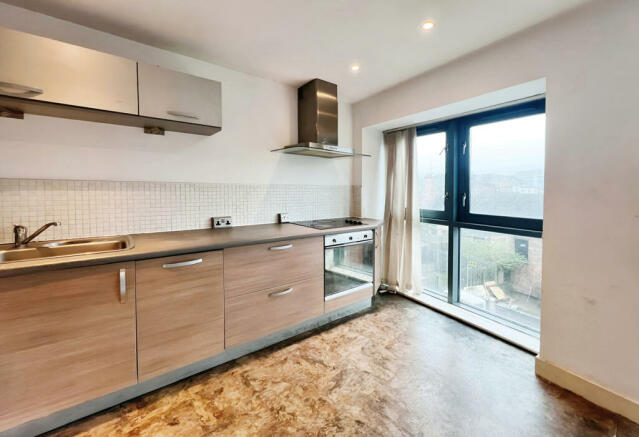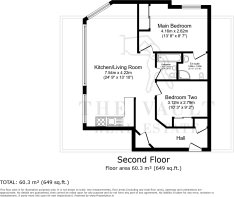
The Habitat, Nottingham, Nottinghamshire

- PROPERTY TYPE
Apartment
- BEDROOMS
2
- BATHROOMS
2
- SIZE
649 sq ft
60 sq m
Key features
- Centrally Located
- Two Bedroom Second Floor Apartment
- Open Plan Lounge & Kitchen
- Large Principle Double Bedroom with En-Suite
- Second Double Bedroom
- Allocated Parking
- EWS1 Compliant
- No Upward Chain
- Vacant Possession
- Leasehold
Description
Check out this 2-bedroom 2nd floor apartment, located in Nottingham City Centre’s famous Lace Market. This property is being offered as a Below Market Value investment and benefits from a large and spacious open plan lounge and kitchen, a family bathroom, a principle double bedroom with an en-suite and a large double second bedroom. Furthermore, there is a good amount of storage space and cupboards within the apartment. Finally, there is allocated secured parking.
The Location
The Habitat is centrally located in Nottingham and is surrounded by convenient transport, education and shopping amenities. For shopping, leisure and hospitality facilities, Nottingham City Centre offers a large range of retailers, bars, eateries, traditional pubs and coffeehouses. Furthermore, the National Ice Centre is walking distance from the apartment.
For transport, Nottingham Rail Station is about a mile away and offers fast links to surrounding towns and major cities, including, Liverpool, London, Leicester, Loughborough and Birmingham.
For education, Nottingham is the home of both the University of Nottingham and Nottingham Trent, which in turn makes The Habitat a convenient and great location for university students.
The Property
The Habitat benefits from secured entry and the apartment is located on the second floor, which is accessible via the staircase or elevator.
Hallway
Benefitting from carpet flooring, two storage cupboards, LED lighting, an electric heater and an intercom system.
Open Plan Lounge and Kitchen 24’99’’ x 13’10’’
Featuring large double glazed ceiling to floor windows, LED spotlights, ample daylight, an electric heater and carpet flooring. The kitchen is equipped with kitchen drawers, cabinets and counters, washing machine connections, LED lighting, a fridge/freezer, an integrated oven/grill, a 4-zone induction hob and a cooker extractor hood.
Bedroom One 13’8’’ x 8’7’’
The principle double bedroom, featuring carpet flooring, an electric heater, double glazed windows, fitted wardrobes and LED lights.
En-Suite 5’11’’ x 5’4’’
Benefits from tiled walls, a back to wall w.c, a walk-in shower, towel rails and a freestanding wash hand basin.
Bedroom Two 10’3’’ x 9’2’’
With carpet flooring, fitted wardrobes, an electric heater and LED lights.
Bathroom 5’4’’ x 5’0’’
A back to wall w.c, tiled walls, a single ended bathtub with a shower shield and a freestanding wash hand basin
Outside
The Habitat benefits from from both off road parking with the secured carpark and on-street parking.
Further Information
Council Tax Band: D
Tenure: Leasehold
Disclaimer
Although we have made every effort to ensure the information in this brochure is accurate, we encourage all interested parties to verify the details, including the description and floorplan, through inspection or other means. Any fixtures and fittings mentioned should be considered excluded from the sale unless explicitly stated. We have not tested any appliances or services and cannot guarantee their functionality.
Leasehold Information
Number of years remaining on the lease: 979 years
Current ground rent and any review period:
- £232 per year
Current service charge and any review period:
- £2,222 per year
Council tax band: D
- COUNCIL TAXA payment made to your local authority in order to pay for local services like schools, libraries, and refuse collection. The amount you pay depends on the value of the property.Read more about council Tax in our glossary page.
- Band: D
- PARKINGDetails of how and where vehicles can be parked, and any associated costs.Read more about parking in our glossary page.
- Allocated
- GARDENA property has access to an outdoor space, which could be private or shared.
- Ask agent
- ACCESSIBILITYHow a property has been adapted to meet the needs of vulnerable or disabled individuals.Read more about accessibility in our glossary page.
- Ask agent
The Habitat, Nottingham, Nottinghamshire
NEAREST STATIONS
Distances are straight line measurements from the centre of the postcode- Lace Market Tram Stop0.1 miles
- Old Market Square Tram Stop0.3 miles
- Station St Tram Stop0.4 miles
About The Vault Real Estate, Birmingham
Suite 2a 6 Floor, Cobalt Square, Hagley Road, Edgbaston, Birmingham, B16 8QG
The Vault Real Estate is a modern estate agency that uses a combination of traditional and new techniques to showcase your properties. No minimum period contracts, no exit fees and no tricky terms. We want you to believe in us, rather than be tied into an agreement with us.
Notes
Staying secure when looking for property
Ensure you're up to date with our latest advice on how to avoid fraud or scams when looking for property online.
Visit our security centre to find out moreDisclaimer - Property reference ZvaultRE0003513180. The information displayed about this property comprises a property advertisement. Rightmove.co.uk makes no warranty as to the accuracy or completeness of the advertisement or any linked or associated information, and Rightmove has no control over the content. This property advertisement does not constitute property particulars. The information is provided and maintained by The Vault Real Estate, Birmingham. Please contact the selling agent or developer directly to obtain any information which may be available under the terms of The Energy Performance of Buildings (Certificates and Inspections) (England and Wales) Regulations 2007 or the Home Report if in relation to a residential property in Scotland.
*This is the average speed from the provider with the fastest broadband package available at this postcode. The average speed displayed is based on the download speeds of at least 50% of customers at peak time (8pm to 10pm). Fibre/cable services at the postcode are subject to availability and may differ between properties within a postcode. Speeds can be affected by a range of technical and environmental factors. The speed at the property may be lower than that listed above. You can check the estimated speed and confirm availability to a property prior to purchasing on the broadband provider's website. Providers may increase charges. The information is provided and maintained by Decision Technologies Limited. **This is indicative only and based on a 2-person household with multiple devices and simultaneous usage. Broadband performance is affected by multiple factors including number of occupants and devices, simultaneous usage, router range etc. For more information speak to your broadband provider.
Map data ©OpenStreetMap contributors.





