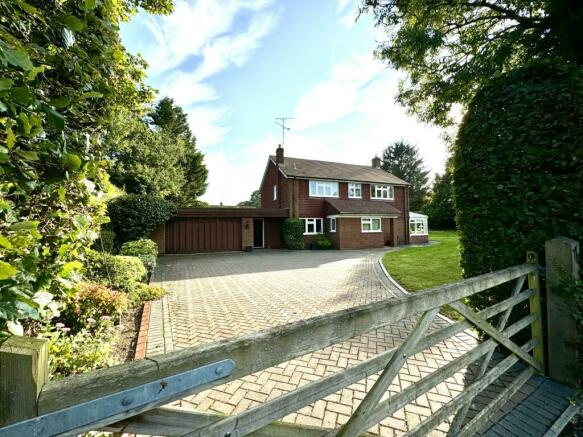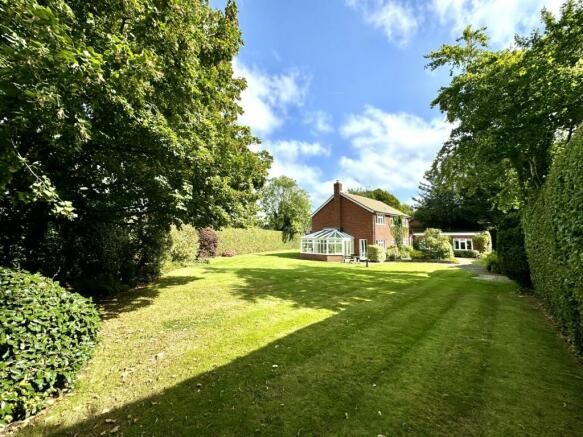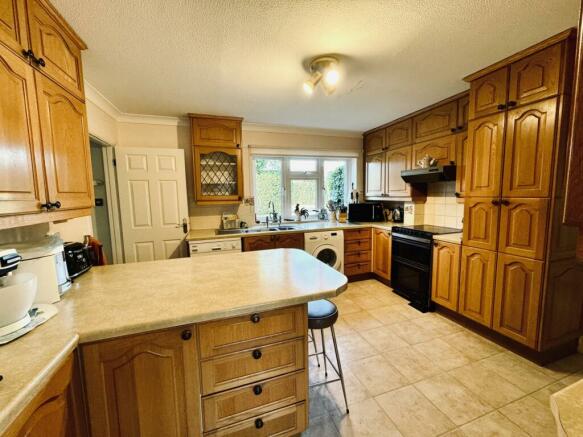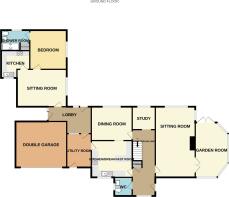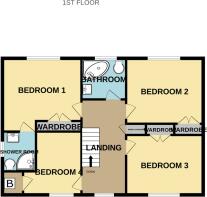Archery Fields, Odiham

- PROPERTY TYPE
Detached
- BEDROOMS
5
- BATHROOMS
3
- SIZE
Ask agent
- TENUREDescribes how you own a property. There are different types of tenure - freehold, leasehold, and commonhold.Read more about tenure in our glossary page.
Freehold
Key features
- Five/four bedroom
- Extended
- Four reception rooms
- Kitchen/breakfast room
- Three bathrooms
- Separate Annex
- Double garage and driveway
- Private grounds
- Close to village centre
- No onward chain
Description
Charlton Grace are delighted to present to the market this rare opportunity to acquire a fabulous extended five/four bedroom detached family home situated in a prime position, within close proximity of the desirable Odiham village centre.
The accommodation is just under 2800sq.ft which offers entrance reception hallway, modern cloakroom, large impressive sitting room with fireplace, garden room, study, separate dining room, kitchen/breakfast room, utility/laundry room, rear lobby, family room/games room, kitchen, guest bedroom with ensuite shower room.
The first floor offers wonderful bright and airy accommodation with main principal bedroom with access to en-suite, three further double bedrooms all with built-in wardrobes, and a family bathroom. The property also offers double glazing and gas central heating to radiators.
The house could easily be divided into two sections, the main four bedroom house and a self contained one bedroom annexe which has its own entrance.
The attractive property frontage is approached through a sweeping driveway via a five-bar wooden gate onto a large off street parking for number of cars and leads to the double garage. The house is screened from the private road by mature trees and conifers. The grounds surround the house where there is a broad expanse of lawn with well stocked borders, enclosed by mature beeches. Adjoining the rear of the house, a large paved terrace extends from the rear of the property being ideal for 'al fresco' dining in the summer months. The garden provides a high degree of seclusion.
LOCATION The property can be found discreetly tucked away in a private crescent just off the High Street and is close to Basingstoke canal and Odiham Common which provide many opportunities for walking, cycling and boating. This home is tucked away from the bustle of the busy high street with its attractive Georgian fronted buildings, which caters for all day-to-day needs with pubs, shops (including a small supermarket) and good restaurants. Odiham's vibrant community also has primary, junior and secondary schools all noted for their high standards. Farnham is a short distance away approx. 7 miles offering further mainstream facilities. There are excellent communications via the M3 (Juct 5 just outside Odiham) linking to London, the south coast and the rest of the national motorway network. In addition, there is a commuting train service under an hour to London Waterloo from nearby Hook and Winchfield stations. The surrounding area is very well known for its fine Hampshire countryside providing outstanding opportunities for walking, riding, and country pursuits.
GROUND FLOOR
Double glazed door to:
ENTRANCE RECEPTION HALLWAY. Front aspect double glazed window, stairs to first floor, storage cupboard. Radiator. Doors to:
MODERN CLOAKROOM. Side aspect double glazed windows, low level WC, wash hand basin. Radiator.
STUDY. (7’ x 7’) (2.13 x 2.13m) Rear aspect double glazed windows. Radiator.
IMRESSIVE FORMAL SITTING ROOM. (22’10 x 13’) (6.35 x 3.96m) Rear aspect double glazed windows, double glazed doors garden room, fireplace. Radiator.
GARDEN ROOM. (17’4 x 10’4) (5.28 x 3.15m) Brick wall based with double glazed windows, double glazed doors to a generous paved terrace for al fresco dining, vaulted ceiling, tiled flooring.
DINING ROOM. (13’ x 11’) (3.96 x 3.35m) Rear aspect double glazed windows. Radiator. Door to:
KITCHEN/BREAKFAST ROOM. (13’4 x 12’) (4.06 x 3.66m) Front aspect double glazed windows, sink unit with mixer taps, work tops, marching eye and floor level units with drawers, space for cooker with extractor hood, space for dish washer, space and plumbing for washing machine, breakfast bar with seating, ceiling lights. Radiator. Door to:
UTILITY/LAUNDRY ROOM. (19’ x 8’) (5.79 x 2.44m) Door to front garden, space for appliance’s, tiled flooring. Radiator. Door to:
REAR LOBBY. Double glazed doors to garden, double glazed window. Door to:
FAMILY ROOM/SECOND SITTING ROOM. (15’5 x 12’) (4.70 x 3.66m) Double glazed windows. Wall heater. Door to
SECOND KITCHEN. (8'4 x 7'4) (2.54 x 2.24m) Front aspect double glazed windows, range of units, sink unit, work tops, space for cooker, space for fridge freezer.
GUEST BEDROOM. (12’ x 12’) (3.66 x 3.66m) Double glazed windows. Wall heater. Door to:
ENSUITE. Double glazed window, low level WC, wash hand basin, large walk-in shower, part tiled walls, built in airing cupboard.
FIRST FLOOR
SPACIOUS LANDING. Front aspect double glazed windows, built in airing cupboard, access to loft. Radiator. Doors to:
MAIN PRINCIPAL BEDROOM. (13’ x 12’) (3.96 x 3.66m) Rear aspect double glazed windows, fitted wardrobe. Radiator. Door to:
ENSUITE SHOWER ROOM. Side aspect double glazed windows, low level WC, large wash hand basin with storage below, shower cubicle, tiled walls. Radiator.
BEDROOM TWO. (13’ x 10’6) (3.96 x 3.20m) Rear aspect double glazed windows, built in wardrobe. Radiator.
BEDROOM THREE. (13’ x 9’6) (3.96 x 2.90m) Front aspect double glazed windows, built in wardrobe. Radiator.
BEDROOM FOUR. (10’6 x 8’) (3.20 x 2.44m) Front aspect double glazed windows, built in storage cupboard, housing gas boiler. Radiator.
FAMILY BATHROOM. Rear aspect double glazed windows, low level WC, wash hand basin with storage cupboard below, enclosed corner bath with handheld shower attachment overhead, tiled walls. Radiator.
OUTSIDE
LARGE PRIVATE GROUNDS. The attractive property frontage is approached through a sweeping driveway via a five-bar wooden gate onto a large off street parking area for number of cars and leads to the double garage. The house is screened from the private road by mature trees and conifers. The grounds surround the house where there is a broad expanse of lawn with well stocked borders, enclosed by beeches. Adjoining the rear of the house is a large, paved terrace extends from the rear of the property being ideal for 'al fresco' dining in the summer months. The garden provides a high degree of seclusion.
- COUNCIL TAXA payment made to your local authority in order to pay for local services like schools, libraries, and refuse collection. The amount you pay depends on the value of the property.Read more about council Tax in our glossary page.
- Ask agent
- PARKINGDetails of how and where vehicles can be parked, and any associated costs.Read more about parking in our glossary page.
- Yes
- GARDENA property has access to an outdoor space, which could be private or shared.
- Yes
- ACCESSIBILITYHow a property has been adapted to meet the needs of vulnerable or disabled individuals.Read more about accessibility in our glossary page.
- Ask agent
Energy performance certificate - ask agent
Archery Fields, Odiham
NEAREST STATIONS
Distances are straight line measurements from the centre of the postcode- Hook Station2.2 miles
- Winchfield Station2.4 miles
- Fleet Station5.1 miles
Notes
Staying secure when looking for property
Ensure you're up to date with our latest advice on how to avoid fraud or scams when looking for property online.
Visit our security centre to find out moreDisclaimer - Property reference 1510. The information displayed about this property comprises a property advertisement. Rightmove.co.uk makes no warranty as to the accuracy or completeness of the advertisement or any linked or associated information, and Rightmove has no control over the content. This property advertisement does not constitute property particulars. The information is provided and maintained by Charlton Grace, Hartley Wintney. Please contact the selling agent or developer directly to obtain any information which may be available under the terms of The Energy Performance of Buildings (Certificates and Inspections) (England and Wales) Regulations 2007 or the Home Report if in relation to a residential property in Scotland.
*This is the average speed from the provider with the fastest broadband package available at this postcode. The average speed displayed is based on the download speeds of at least 50% of customers at peak time (8pm to 10pm). Fibre/cable services at the postcode are subject to availability and may differ between properties within a postcode. Speeds can be affected by a range of technical and environmental factors. The speed at the property may be lower than that listed above. You can check the estimated speed and confirm availability to a property prior to purchasing on the broadband provider's website. Providers may increase charges. The information is provided and maintained by Decision Technologies Limited. **This is indicative only and based on a 2-person household with multiple devices and simultaneous usage. Broadband performance is affected by multiple factors including number of occupants and devices, simultaneous usage, router range etc. For more information speak to your broadband provider.
Map data ©OpenStreetMap contributors.
