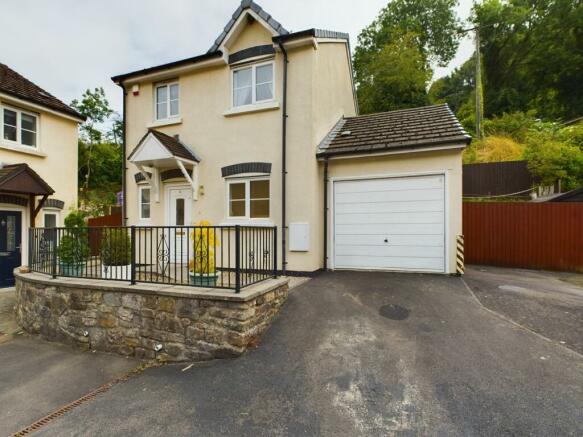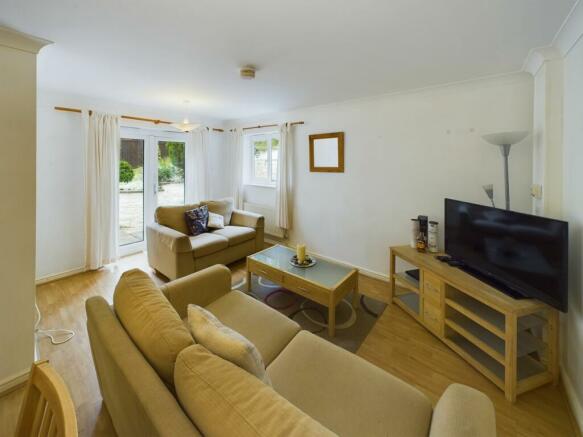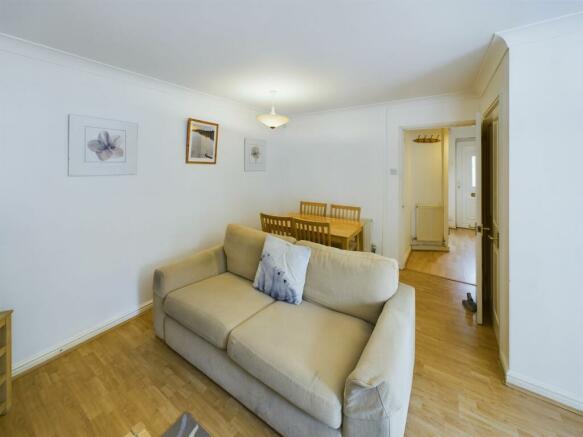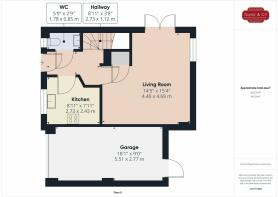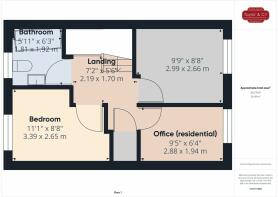Llwyn Melin, Clydach, NP7

- PROPERTY TYPE
Detached
- BEDROOMS
3
- BATHROOMS
1
- SIZE
846 sq ft
79 sq m
- TENUREDescribes how you own a property. There are different types of tenure - freehold, leasehold, and commonhold.Read more about tenure in our glossary page.
Freehold
Key features
- A modern (2002 built) three bedroomed detached family home with garage and off road parking facility
- Located in an area of outstanding natural beauty within the Bannau Brycheiniog National Park
- Schools and shops in nearby Gilwern, Abergavenny and Brynmawr
- Waterfall and river walks nearby
- L’ shaped living room with doors opening to the garden
- Fitted kitchen with built in appliances
- Entrance hall and ground floor toilet
- Family bathroom
- Double glazing throughout | Oil fired central heating
- NO ONWARD CHAIN
Description
This charming, detached three bedroomed family home is nestled at the end of a small cul-de-sac setting in the Bannau Brycheiniog National Park, situated amidst an area of outstanding natural beauty with the dramatic landscape of Clydach Gorge and its abundance of waterfalls and superb scenery just a short walk away.
Affording wooded hillside views from the front this family home has well proportioned and versatile accommodation to include a traditionally styled kitchen with integrated appliances, ground floor toilet, an ‘L’ shaped Living room with French doors to the garden, three first floor bedrooms and a modern white bathroom suite with an over bath shower in addition to a garage, driveway and enclosed garden with patio and separate raised decked sitting area.
EPC Rating: D
STORM CANOPY
With courtesy light.
HALLWAY
Entered from the front via double glazed door with letterbox, staircase to the first floor, radiator, coved ceiling.
TOILET
Comprising a low flush toilet, vanity sink with shelving beneath, radiator, frosted double glazed window to the front, coved ceiling and inset ceiling extractor fan.
KITCHEN
Fitted with a matching range of base and wall units incorporating drawers and cupboards, contrasting roll edge worktops with tiled splashback and incorporating an inset stainless steel one and a half bowl single drainer sink unit, integrated stainless steel electric oven and four ring ceramic hob with cooker hood over, double glazed window to the front with fitted venetian blind, radiator, space and plumbing for washing machine, coved ceiling and ceiling mounted mains operated smoke alarm.
LIVING ROOM
An ‘L’ shaped room incorporating a built cupboard under the stairs, double glazed French style doors opening to the side garden, two radiators, double glazed window to the rear, telephone point, television aerial point, ceiling mounted mains operated smoke alarm and coved ceiling, wall mounted central heating timer controls.
LANDING
Staircase from the ground floor with carved timber balustrade, loft access hatch, radiator, built in airing cupboard with radiator and linen shelving, ceiling mounted mains operated smoke alarm.
BEDROOM ONE
Double glazed window to the front enjoying an outlook across the cul de sac to a wooded hillside beyond, radiator.
BEDROOM TWO
Double glazed window to the rear overlooking the garden, radiator.
BEDROOM THREE
Double glazed window to the rear overlooking the garden, radiator.
BATHROOM
Fitted with a three piece suite in white with chrome fittings comprising a panelled bath with Triton electric shower unit over and fully tiled surround, close coupled toilet, pedestal wash hand basin with tiled splashback, frosted double glazed window to the front, radiator, ceiling mounted extractor fan, electric strip light & shaver point.
TENURE
We are informed the property is Freehold. Intending purchasers should make their own enquiries via their solicitors.
SERVICES
Mains water, electricity and drainage are connected to the property. Oil for central heating with a 1300 litre storage tank.
FLOOD RISK
Very Low flood risk from rivers or surface water according to Natural Resources Wales.
COVENANTS
The property is registered with HMLR, Title Number CYM126539. There are covenants associated with the property, for further details, speak to the Agent.
LOCAL PLANNING DEVELOPMENTS
The Agent is not aware of any planning developments in the area which may affect this property. Refer to Monmouthshire Planning.
BROADBAND
Standard, superfast and ultrafast available according to Ofcom.
MOBILE NETWORK
EE and Three limited indoor signal for Vodafone and O2 likely indoor coverage according to Ofcom.
VIEWING ARRANGEMENTS
Viewing Strictly by appointment with the Agents TEL: EMAIL:
Garden
The property is approached from the cul de sac onto a private driveway proving parking space for one vehicle and fronting the attached garage. Entrance gate to one side.
The entire garden is enclosed by fencing and to one side is an area of lawn whilst to the other is large timber garden shed and 1300 litre oil tank plus an external GRANT combination type oil boiler supplying heating and hot water throughout the property.
There is a small patio area and steps lead up to a raised timber deck sitting area taking advantage of the elevated views across the valley.
Parking - Garage
Electric points and light, up and over door from the front and personal door opening to the rear garden.
Parking - Driveway
Disclaimer
THE CONSUMER PROTECTION FROM UNFAIR TRADING REGULATIONS 2008: Every attempt has been made to ensure accuracy; however these property particulars are approximate and for illustrative purposes only and they are not intended to constitute part of an offer of contract. We have not carried out a structural survey and the services, appliances and specific fittings have not been tested. All photographs, measurements, floor plans and distances referred to are given as a guide only and should not be relied upon for the purchase of any fixture or fittings; it must not be inferred that any item shown is included with the property. Lease details, service charges and ground rent (where applicable) are given as a guide only and should be checked prior to agreeing a sale. If there is any point which is of particular importance to you, please contact us and we will provide any information you require.
Brochures
Key Facts for BuyersBrochure 2- COUNCIL TAXA payment made to your local authority in order to pay for local services like schools, libraries, and refuse collection. The amount you pay depends on the value of the property.Read more about council Tax in our glossary page.
- Band: D
- PARKINGDetails of how and where vehicles can be parked, and any associated costs.Read more about parking in our glossary page.
- Garage,Driveway
- GARDENA property has access to an outdoor space, which could be private or shared.
- Private garden
- ACCESSIBILITYHow a property has been adapted to meet the needs of vulnerable or disabled individuals.Read more about accessibility in our glossary page.
- Ask agent
Llwyn Melin, Clydach, NP7
NEAREST STATIONS
Distances are straight line measurements from the centre of the postcode- Ebbw Vale Town Station4.2 miles
- Ebbw Vale Parkway Station4.8 miles
- Abergavenny Station4.8 miles
About the agent
Taylor & Co are independent Estate, Land and Letting Specialists offering an all-inclusive estate agency service. We are the exclusive member of The Guild of Property Professionals in Abergavenny and we operate both online and on the high street and include additional client support with professional advice from our RICS Chartered Surveyors.
We cover Monmouthshire and the bordering counties and are more than your average high street agent. Situated in the beautiful Vale of Usk, on the
Notes
Staying secure when looking for property
Ensure you're up to date with our latest advice on how to avoid fraud or scams when looking for property online.
Visit our security centre to find out moreDisclaimer - Property reference 9cfda253-a819-4ffc-a38a-63f273d508b5. The information displayed about this property comprises a property advertisement. Rightmove.co.uk makes no warranty as to the accuracy or completeness of the advertisement or any linked or associated information, and Rightmove has no control over the content. This property advertisement does not constitute property particulars. The information is provided and maintained by Taylor & Co, Abergavenny. Please contact the selling agent or developer directly to obtain any information which may be available under the terms of The Energy Performance of Buildings (Certificates and Inspections) (England and Wales) Regulations 2007 or the Home Report if in relation to a residential property in Scotland.
*This is the average speed from the provider with the fastest broadband package available at this postcode. The average speed displayed is based on the download speeds of at least 50% of customers at peak time (8pm to 10pm). Fibre/cable services at the postcode are subject to availability and may differ between properties within a postcode. Speeds can be affected by a range of technical and environmental factors. The speed at the property may be lower than that listed above. You can check the estimated speed and confirm availability to a property prior to purchasing on the broadband provider's website. Providers may increase charges. The information is provided and maintained by Decision Technologies Limited. **This is indicative only and based on a 2-person household with multiple devices and simultaneous usage. Broadband performance is affected by multiple factors including number of occupants and devices, simultaneous usage, router range etc. For more information speak to your broadband provider.
Map data ©OpenStreetMap contributors.
