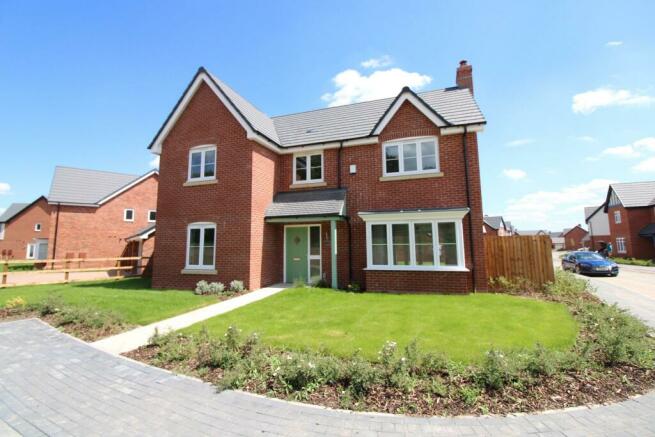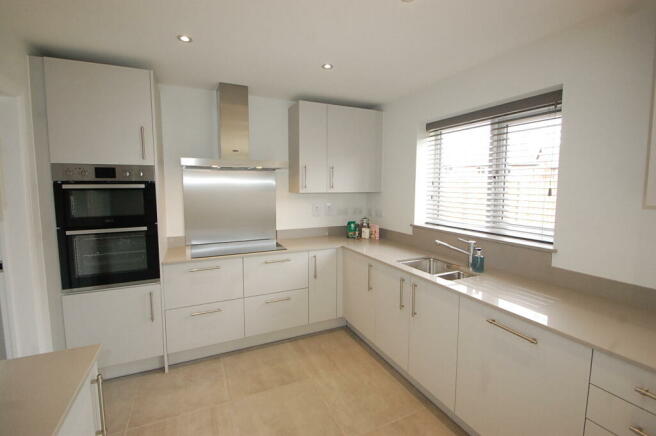
Sanderson Close, Tatenhill, DE13

Letting details
- Let available date:
- 28/10/2024
- Deposit:
- £2,250A deposit provides security for a landlord against damage, or unpaid rent by a tenant.Read more about deposit in our glossary page.
- Min. Tenancy:
- Ask agent How long the landlord offers to let the property for.Read more about tenancy length in our glossary page.
- Let type:
- Long term
- Furnish type:
- Unfurnished
- Council Tax:
- Ask agent
- PROPERTY TYPE
Detached
- BEDROOMS
4
- BATHROOMS
2
- SIZE
Ask agent
Key features
- Detached House
- Four Bedrooms
- Mater with En suite
- Kitchen/Diner
- Utility Room
- John Taylor Catchment
- Council Tax Band - E
- EPC - B
Description
Lawnswood is a stunning collection of 70 new homes on the edge of Tatenhill. With a wide choice of things to do just a stone's throw away, as well as an abundance of countryside and farmland this really is the perfect place to call home.
The property has been carefully crafted, inside and out to create an attractive and balanced home that maximises living space and designed to a quality specification, making Lawnswood a fantastic opportunity to live in.
It is in an exceptionally well-located area with very easy access to the nearby A38 providing direct links to the historic city of Lichfield, Derby and Birmingham, all of which offer an array of options for eating out and various shopping centres offering a wealth of amenities on its doorstep. These include Barton Marina, The National Brewery Centre, Branston Water Park, The National Forest Adventure Farm, Rosliston Forestry Centre and Branston Golf & Country Club.
Rykneld Primary School (rated 'Good' by OFSTED) is nearby, along with John Taylor High School (Rated 'Outstanding') not to mention the newly opened John Taylor Free School being just a few minutes walk away.
The 'Belle' commands superior external appearance, befitting of this beautiful four bedroom family home. At the rear, two sets of french doors with full height side lights from the kitchen/breakfast and family area, provide connectivity to the garden. A sense of grandeur is felt throughout the large entrance hall and open atrium landing to the first floor. The downstairs layout has been designed to create distinctive areas for eating, studying and relaxing, whilst the master bedroom exudes luxury with the inclusion of a dressing area and en suite shower room
The property has also been fitted throughout with Quality Wood Effect Blinds, Italian Pocelanosa Tiling and finished off with luxury carpet.
The property comprises of
A Detailed Wooden Canopy Porch provides an attractive entrance leading into the Hallway
Hallway
Having pocelanosa tiles to the floor, fitted under stairs storage cupboard, gas central heating radiator, full security alarm system and dual heating system to ensure the perfect temperature on both the ground and first floor levels.
Staircase giving access to the first floor.
Downstairs Cloakroom
Fitted with a low level w/c, wash hand basin
Kitchen/Breakfast/Family 6.50m x 2.92m 21? 4?? x 9? 7??
Fitted with a full range of modern wall and base units finished with quartz work tops, double stainless steel sink, double integrated oven with splash back, induction hob and extractor hood, integrated fridge/freezer, dishwasher, gas central heating radiator, tiles throughout, french doors with track and sheer giving access to the landscaped large rear garden.
Utility Room
Large utility complete with washing machine, tumble dryer and direct access to garden.
Living Room 3.53m x 6.95m max. 11? 7?? x 22? 10?? max.
Fitted with a Large uPVC double glazed bay window with views over the national forest and French door with track and sheer overlooking the superb landscaped rear garden.
Feature focal fireplace, gas central heating radiator and carpet to the floor.
Study/Dining 3.32m x 2.81m 10? 11?? x 9? 3??
Fitted with a uPVC double glazed widow to the front elevation, gas central heating radiator and carpet to the floor.
Master Bedroom 3.59m max. x 6.14m max. 11? 9?? max. x 20? 1?? max.
Having UPVC double glazed window overlooking the front elevation of the property.
Triple mirrored fitted wardrobes, dressing area, high level TV point and independent upstairs heating thermostat.
Gas central heating radiator and doorway giving access to the master en-suite.
En Suite 1.19m x 2.54m 3? 11?? x 8? 4??
Having a fully fitted suite comprising of a double shower cubical with power shower over, low level w/c and a wash hand basin with Chrome heated towel rail and shaving point.
Tiles to the floor.
Bedroom 2 3.22m x 2.97m 10? 7?? x 9? 9??
Fitted with a uPVC double glazed window to the rear elevation, double mirrored wardrobes, high level TV point,
gas central heating radiator and carpet to the floor.
Bedroom 3 3.32m x 2.75m 10? 11?? x 9? 0??
Having a UPVC double glazed window overlooking the rear elevation of the property.
Bedroom 4 3.50m x 2.98m max. 11? 6?? x 9? 9?? max
Having a uPVC double glazed widow to the front elevation, gas central heating radiator and carpet to the floor.
Bathroom 2.57m max. x 2.00m 8? 5?? max. x 6? 7??
Fitted with a stunning four piece family bathroom suite comprising of, family bath, shower cubical with overhead power shower, wash hand basin and low level toilet.
Chrome heated towel rail, shaving point and tiles to the floor.
The property benefits from having a wonderful landscaped rear garden with lawn and patio area to take advantage of the late afternoon sunshine. Also complete with outside tap and back garden light.
Access to the detached extra spacious single garage which has power and lighting.
The proud owner of this property has increased the specification greatly to ensure the comfort and enjoyment for the occupants!
Viewing is highly recommended to appreciate the accommodation and location on offer!
A holding deposit will be taken of ?100 to reserve the property.
Call Nicholas Humphreys on to find your dream home! EPC rating: B.
- COUNCIL TAXA payment made to your local authority in order to pay for local services like schools, libraries, and refuse collection. The amount you pay depends on the value of the property.Read more about council Tax in our glossary page.
- Band: E
- PARKINGDetails of how and where vehicles can be parked, and any associated costs.Read more about parking in our glossary page.
- Yes
- GARDENA property has access to an outdoor space, which could be private or shared.
- Private garden
- ACCESSIBILITYHow a property has been adapted to meet the needs of vulnerable or disabled individuals.Read more about accessibility in our glossary page.
- Ask agent
Energy performance certificate - ask agent
Sanderson Close, Tatenhill, DE13
NEAREST STATIONS
Distances are straight line measurements from the centre of the postcode- Burton-on-Trent Station2.1 miles
- Tutbury & Hatton Station4.8 miles



Why choose Nicholas Humphreys?
We're Accountable
The owners of Nicholas Humphreys are intimately involved in the company on a daily basis and are committed to delivering the results our clients expect. All directors and partners of Nicholas Humphreys are available to speak to you personally to resolve any queries on the services we offer.
Notes
Staying secure when looking for property
Ensure you're up to date with our latest advice on how to avoid fraud or scams when looking for property online.
Visit our security centre to find out moreDisclaimer - Property reference P163. The information displayed about this property comprises a property advertisement. Rightmove.co.uk makes no warranty as to the accuracy or completeness of the advertisement or any linked or associated information, and Rightmove has no control over the content. This property advertisement does not constitute property particulars. The information is provided and maintained by Nicholas Humphreys, Burton-on-Trent. Please contact the selling agent or developer directly to obtain any information which may be available under the terms of The Energy Performance of Buildings (Certificates and Inspections) (England and Wales) Regulations 2007 or the Home Report if in relation to a residential property in Scotland.
*This is the average speed from the provider with the fastest broadband package available at this postcode. The average speed displayed is based on the download speeds of at least 50% of customers at peak time (8pm to 10pm). Fibre/cable services at the postcode are subject to availability and may differ between properties within a postcode. Speeds can be affected by a range of technical and environmental factors. The speed at the property may be lower than that listed above. You can check the estimated speed and confirm availability to a property prior to purchasing on the broadband provider's website. Providers may increase charges. The information is provided and maintained by Decision Technologies Limited. **This is indicative only and based on a 2-person household with multiple devices and simultaneous usage. Broadband performance is affected by multiple factors including number of occupants and devices, simultaneous usage, router range etc. For more information speak to your broadband provider.
Map data ©OpenStreetMap contributors.




