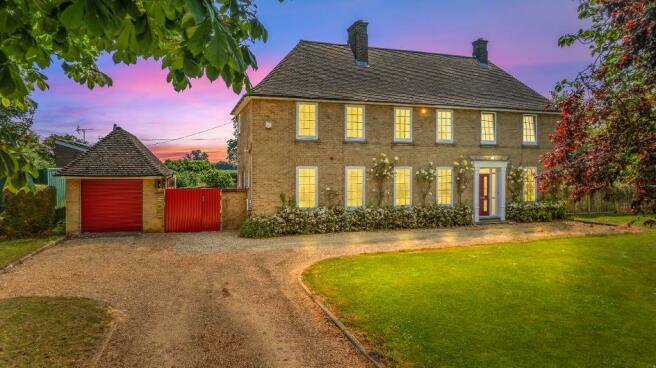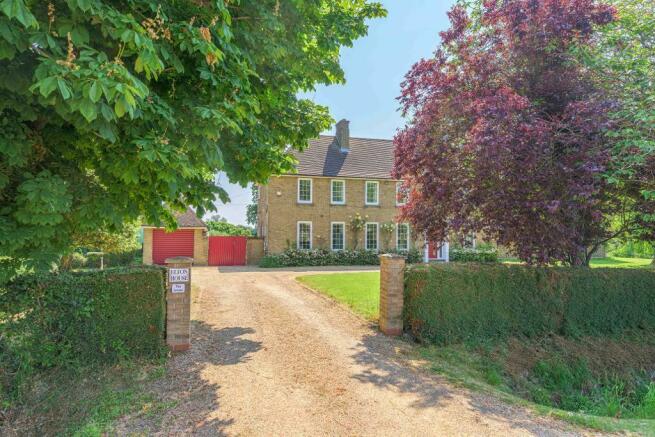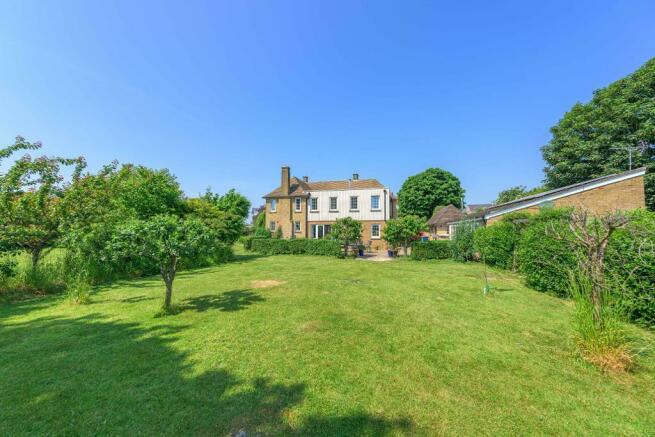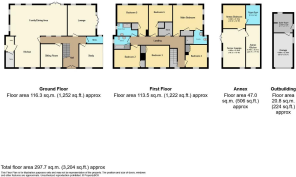
Church Lane, Tydd St Giles, Wisbech, Cambs, PE13 5LA

- PROPERTY TYPE
Detached
- BEDROOMS
6
- BATHROOMS
3
- SIZE
Ask agent
- TENUREDescribes how you own a property. There are different types of tenure - freehold, leasehold, and commonhold.Read more about tenure in our glossary page.
Freehold
Key features
- Stunning 1950's Former Vicarage
- Detached House
- 6 DOUBLE Bedrooms
- Detached 1 Bedroom ANNEXE
- Plot in excess of 0.5 acre (sts)
- Beautifullly Presented Property
- Popular Village of Tydd St Giles
- Fabulous Open Plan Kitchen/Living Area
- Three Additional Reception Rooms
- Viewing Essential!
Description
Stepping inside, you are immediately embraced by a sense of history and character. The spacious entryway showcases a graceful staircase leading to the upper floors.
The living space is offered to you in a range of three spacious reception rooms currently used as a gym, crafts room and a formal lounge. The impressive and spacious open plan kitchen/dining/family area, a true heart of the home. The kitchen area itself combines vintage charm with modern amenities blending seamlessly with contemporary appliances, creating a harmonious balance between the past and present. The dining/family area is perfect for entertaining guests or a large family, it features a centrepiece log burning stove as well as an abundance of large windows filling the space with natural light. There is also a ground floor WC, a separate pantry and utility space adjacent to the kitchen.
Upstairs, you'll discover six generously sized bedrooms, each with its own unique views of the grounds and all hosting a double bed comfortably. The master suite offering a large built in wardrobe and an en-suite shower room. There are also two separate bathrooms.
The property also boasts a detached, self-contained annexe with a modern kitchen, wet room, double bedroom and lounge.
Outside, the property continues to enchant. An impressive frontage with a large gravelled driveway and front lawn. A sun-drenched patio beckons for alfresco dining and entertaining, while the expansive grounds provide endless possibilities for outdoor activities with its own vegetable garden and beautiful field views. A detached garage with a separate boiler room which hosts the recently installed wood chip fired boiler.
A popular village location that lays host to Tydd St Giles Golf & Country Club which has an 18 hole golf course, gym (with regular classes), swimming pool, sauna/steam room, fishing, café & restaurant. The village has a primary school & good access routes to Kings Lynn, Long Sutton & Wisbech.
This beautiful home with its timeless elegance, spaciousness, and idyllic setting make it the perfect sanctuary where cherished family memories can be created and treasured for years to come.
Entrance Hall
Formal Lounge
15' 10'' x 13' 10'' (4.85m x 4.23m)
WC
Study/Gym
10' 9'' x 10' 4'' (3.3m x 3.17m)
Sitting Room
Kitchen
15' 8'' x 10' 11'' (4.78m x 3.33m)
Lounge/Dining Area
27' 11'' x 14' 4'' (8.53m x 4.38m)
Pantry
Utility
Landing
Bedroom 1
15' 11'' x 13' 11'' (4.87m x 4.25m)
En Suite
10' 7'' x 6' 3'' (3.23m x 1.92m)
Bedroom 2
15' 3'' x 11' 0'' (4.68m x 3.37m)
Bedroom 3
11' 11'' x 12' 4'' (3.64m x 3.78m)
Bedroom 4
12' 5'' x 10' 5'' (3.8m x 3.18m)
Bedroom 5
14' 6'' x 14' 4'' (4.45m x 4.38m)
Bedroom 6
14' 4'' x 12' 11'' (4.39m x 3.94m)
Bathroom
9' 11'' x 5' 10'' (3.03m x 1.8m)
Shower Room
10' 3'' x 6' 1'' (3.14m x 1.87m)
- COUNCIL TAXA payment made to your local authority in order to pay for local services like schools, libraries, and refuse collection. The amount you pay depends on the value of the property.Read more about council Tax in our glossary page.
- Band: E
- PARKINGDetails of how and where vehicles can be parked, and any associated costs.Read more about parking in our glossary page.
- Yes
- GARDENA property has access to an outdoor space, which could be private or shared.
- Yes
- ACCESSIBILITYHow a property has been adapted to meet the needs of vulnerable or disabled individuals.Read more about accessibility in our glossary page.
- Ask agent
Church Lane, Tydd St Giles, Wisbech, Cambs, PE13 5LA
NEAREST STATIONS
Distances are straight line measurements from the centre of the postcode- March Station11.5 miles
About the agent
"Personal, independent, putting you first
Aspire Homes was created in 2020 to provide customers with a local, personal & professional agent whether selling or buying property/land. We have 29 + years experience working within the PE12, PE13 & PE14 area and we deal with everything from complete renovations to large luxury properties. We also have vast experience marketing & selling new homes.
We market ALL our properties (with no upfront cost!) with floorplans, premium listings a
Industry affiliations

Notes
Staying secure when looking for property
Ensure you're up to date with our latest advice on how to avoid fraud or scams when looking for property online.
Visit our security centre to find out moreDisclaimer - Property reference 645371. The information displayed about this property comprises a property advertisement. Rightmove.co.uk makes no warranty as to the accuracy or completeness of the advertisement or any linked or associated information, and Rightmove has no control over the content. This property advertisement does not constitute property particulars. The information is provided and maintained by Aspire Homes, Wisbech. Please contact the selling agent or developer directly to obtain any information which may be available under the terms of The Energy Performance of Buildings (Certificates and Inspections) (England and Wales) Regulations 2007 or the Home Report if in relation to a residential property in Scotland.
*This is the average speed from the provider with the fastest broadband package available at this postcode. The average speed displayed is based on the download speeds of at least 50% of customers at peak time (8pm to 10pm). Fibre/cable services at the postcode are subject to availability and may differ between properties within a postcode. Speeds can be affected by a range of technical and environmental factors. The speed at the property may be lower than that listed above. You can check the estimated speed and confirm availability to a property prior to purchasing on the broadband provider's website. Providers may increase charges. The information is provided and maintained by Decision Technologies Limited. **This is indicative only and based on a 2-person household with multiple devices and simultaneous usage. Broadband performance is affected by multiple factors including number of occupants and devices, simultaneous usage, router range etc. For more information speak to your broadband provider.
Map data ©OpenStreetMap contributors.





