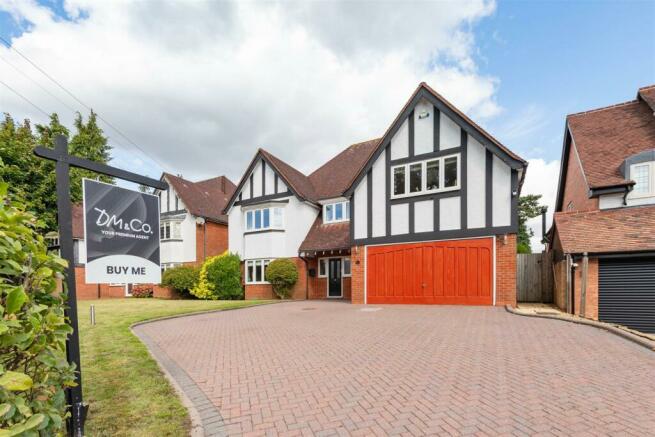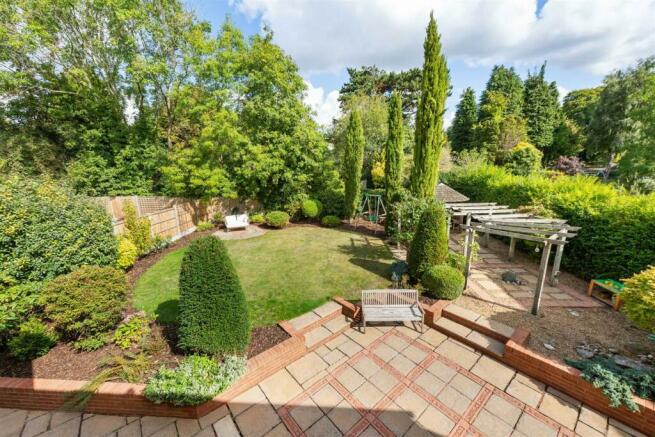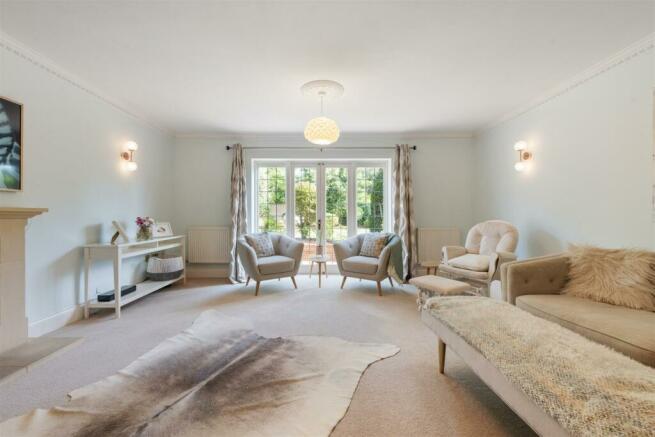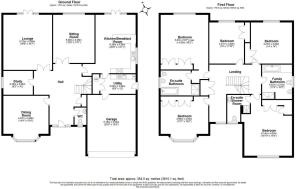Streetsbrook Road, Solohull

- PROPERTY TYPE
Detached
- BEDROOMS
5
- BATHROOMS
3
- SIZE
3,810 sq ft
354 sq m
- TENUREDescribes how you own a property. There are different types of tenure - freehold, leasehold, and commonhold.Read more about tenure in our glossary page.
Freehold
Key features
- Five Large Double Bedrooms
- Three Stylish Reception Rooms
- Spacious Breakfast Kitchen with Utility Room
- Principal Bedroom with En Suite
- Second Bedroom with En Suite
- Fitted Wardrobes in all Bedrooms
- Large Rear Patio for Entertaining
- Beautifully Landscaped Garden with Summer House
- Double Garage with Driveway
Description
Details - Located near Solihull Station and the Town Centre, this stylish five-bedroom property provides a perfect setting for family living. The welcoming hallway leads to three spacious reception rooms, offering versatile spaces for both relaxation and entertaining. The large breakfast kitchen is complemented by a utility room with direct access to the double garage, adding convenience and functionality. The option to open up the snug to create a more open-plan layout makes this home even more appealing.
Upstairs, the spacious landing leads to five generous double bedrooms, each with fitted wardrobes. The principal bedroom and second bedroom both benefit from en-suites, ensuring privacy and comfort. The remaining bedrooms are all large and share access to a well-appointed family bathroom. Outside, the expansive patio and landscaped garden provide an excellent space for outdoor entertaining, complete with a pergola and summer house for added charm.
Stepping into this property, you are welcomed by a spacious and light-filled hallway that sets the tone for the rest of the home. To the front of the property, a versatile reception room serves as a playroom, providing a dedicated space for children to enjoy. Moving through, you find the heart of the home, a large, comfortable lounge at the rear, complete with doors that open onto the patio, making it an ideal spot for relaxation or entertaining. The snug lounge, perfect for cosy family evenings, also overlooks the garden, while the fitted office offers a quiet retreat for homeworking.
The breakfast kitchen is well-appointed with ample storage and workspace, and the adjacent utility room provides added convenience with access to the double garage. There’s plenty of potential here to reconfigure the layout and create a large, open-plan kitchen-diner by incorporating the snug, with the option to add sliding doors or bi-folds for a modern, airy feel.
Ascending the staircase, you are met with a large open landing that leads to five impressively sized double bedrooms. The principal bedroom is positioned at the rear of the house, offering privacy and tranquillity with its own en-suite bathroom. The second bedroom, located above the garage, is equally spacious and benefits from its own en-suite, making it perfect for guests or older children.
Each of the remaining bedrooms is generously proportioned, with fitted wardrobes ensuring ample storage space in every room. There’s no small or box room here—each bedroom offers plenty of space for furniture and personalisation. These rooms share access to a stylish family bathroom, designed with both practicality and comfort in mind.
Outside - The outdoor space is a true highlight of this property, offering both practicality and charm. A large patio stretches across the rear of the house, providing ample room for outdoor furniture, barbecues, or summer gatherings. Beyond the patio lies a well-maintained lawn, ideal for children to play or for gardening enthusiasts to cultivate. The garden is further enhanced by a pergola that leads to a serene summer house area, perfect for relaxing in the warmer months.
The double garage is easily accessible from both the house and the garden, offering generous storage space for vehicles or additional belongings. The driveway at the front provides ample off-road parking for multiple cars.
General Information - Planning Permission & Building Regulations: It is the responsibility of Purchasers to verify if any planning permission and building regulations were obtained and adhered to for any works carried out to the property.
Tenure: Freehold
Services: All mains services are connected to the property. However, it is advised that you confirm this at point of offer.
Broadband: Fibre Optic
Flood Risk Rating: No Risk
Conservation Area: No
Local Authority: Solihull Metropolitan Borough Council.
Council Tax Band: G
Viewing - Viewings: At short notice with DM & Co. Homes on Option 4 or by email .
Other Services - DM & Co. Homes are pleased to offer the following services:-
Residential Lettings: If you are considering renting a property or letting your property, please contact the office on .
Mortgage Services: If you would like advice on the best mortgages available, please contact us on .
Want To Sell Your Property? - Call DM & Co. Homes on to arrange your FREE no obligation market appraisal and find out why we are Solihull's fastest growing Estate Agency.
Location - Situated within a prime location close to Solihull’s vibrant town centre, this property enjoys all the conveniences of suburban living. Excellent transport links are provided by the nearby Solihull Station, offering easy access to Birmingham and beyond. The M42 and M40 motorways provide fast commuter links to the M1, M5 and M6. Birmingham International Airport is just a short drive away
Families will appreciate the abundance of local amenities, including well-regarded schools, parks, and shopping facilities, all within a short distance. The surrounding area is known for its community feel, with local cafes, restaurants, and leisure facilities adding to the appeal of this desirable neighbourhood.
Brochures
2024.09.17 - 463 Streetsbrook Road-compressed.pdf- COUNCIL TAXA payment made to your local authority in order to pay for local services like schools, libraries, and refuse collection. The amount you pay depends on the value of the property.Read more about council Tax in our glossary page.
- Band: G
- PARKINGDetails of how and where vehicles can be parked, and any associated costs.Read more about parking in our glossary page.
- Yes
- GARDENA property has access to an outdoor space, which could be private or shared.
- Yes
- ACCESSIBILITYHow a property has been adapted to meet the needs of vulnerable or disabled individuals.Read more about accessibility in our glossary page.
- Ask agent
Streetsbrook Road, Solohull
NEAREST STATIONS
Distances are straight line measurements from the centre of the postcode- Solihull Station0.1 miles
- Widney Manor Station1.5 miles
- Olton Station1.7 miles
Notes
Staying secure when looking for property
Ensure you're up to date with our latest advice on how to avoid fraud or scams when looking for property online.
Visit our security centre to find out moreDisclaimer - Property reference 33394871. The information displayed about this property comprises a property advertisement. Rightmove.co.uk makes no warranty as to the accuracy or completeness of the advertisement or any linked or associated information, and Rightmove has no control over the content. This property advertisement does not constitute property particulars. The information is provided and maintained by DM & Co. Premium, Dorridge. Please contact the selling agent or developer directly to obtain any information which may be available under the terms of The Energy Performance of Buildings (Certificates and Inspections) (England and Wales) Regulations 2007 or the Home Report if in relation to a residential property in Scotland.
*This is the average speed from the provider with the fastest broadband package available at this postcode. The average speed displayed is based on the download speeds of at least 50% of customers at peak time (8pm to 10pm). Fibre/cable services at the postcode are subject to availability and may differ between properties within a postcode. Speeds can be affected by a range of technical and environmental factors. The speed at the property may be lower than that listed above. You can check the estimated speed and confirm availability to a property prior to purchasing on the broadband provider's website. Providers may increase charges. The information is provided and maintained by Decision Technologies Limited. **This is indicative only and based on a 2-person household with multiple devices and simultaneous usage. Broadband performance is affected by multiple factors including number of occupants and devices, simultaneous usage, router range etc. For more information speak to your broadband provider.
Map data ©OpenStreetMap contributors.




