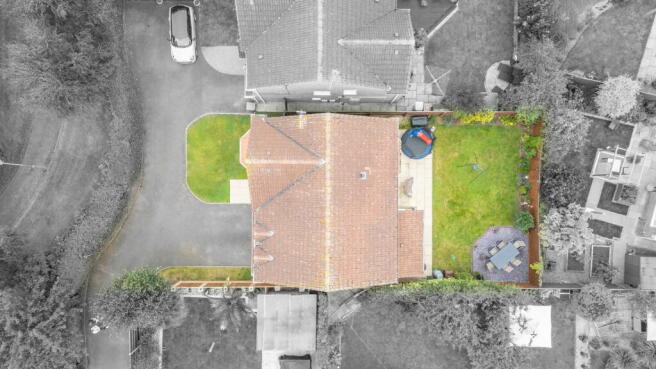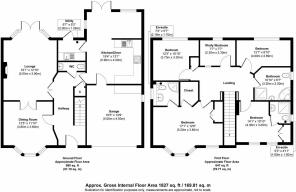Old Tannery Drive, Lowdham, Nottingham, NG14 7PS

- PROPERTY TYPE
Detached
- BEDROOMS
5
- BATHROOMS
3
- SIZE
2,100 sq ft
195 sq m
- TENUREDescribes how you own a property. There are different types of tenure - freehold, leasehold, and commonhold.Read more about tenure in our glossary page.
Freehold
Key features
- CG0973
- Detached Family Home
- Dining Kitchen
- Five Bedrooms
- 3 Bathrooms
- Double Garage
- Private Driveway
- Quite Village Location
- 5 Minute Walk To Train Station
- Great School Catchment
Description
REF: CG0973
Guide Price £500,000 - £525,000
A Spacious and Modern 5-Bedroom Detached Family Home in Lowdham Village
Welcome to this magnificent 5-bedroom detached family home, nestled in the idyllic village of Lowdham on the east side of Nottingham. Combining modern design with a tranquil setting, this property offers the ultimate in modern family living. With its impressive internal space, three bathrooms (including two en suites), and a beautifully landscaped garden, this home provides both comfort and functionality, making it a perfect choice for growing families.
Tucked away on a private driveway in a quiet residential area, the property is set in one of Lowdham’s most desirable locations. The home enjoys the peace and seclusion of its village setting, yet remains well-connected, with excellent transport links and local amenities only moments away. The combination of space, style, and a prime location makes this property a rare find—one that could become your forever family home.
Ground Floor: A Space Designed for Modern Living
Stepping into this home, you are greeted by an inviting and spacious entrance hallway that sets the tone for the rest of the property. The ground floor is designed with family living in mind, offering an impressive layout that provides ample space for entertaining, relaxing, and everyday family activities.
At the heart of the home is a modern open-plan kitchen diner, a spacious area flooded with natural light that offers plenty of room for cooking, dining, and socializing. The kitchen itself features high-quality, fittings, sleek cabinetry, and integrated appliances, making it a functional yet stylish space for culinary adventures. A large dining area comfortably accommodates a family table, ideal for hosting gatherings and enjoying meals together. The room’s bright and open atmosphere is enhanced by patio doors that lead directly to the rear garden, seamlessly blending indoor and outdoor living.
Adjacent to the kitchen, a separate utility room provides additional storage and laundry facilities, ensuring that the main kitchen remains clutter-free. The utility room also boasts access to the garden via a door, making it easy to transition between inside and out—whether for hanging laundry, tending to the garden, or enjoying a cup of tea outdoors.
The two reception rooms on the ground floor offer flexible space for family life. The larger of the two, which could serve as a formal living room, is perfect for relaxing in the evenings or gathering with family and friends. With ample room for comfortable seating and entertainment systems, it provides a cozy yet spacious environment. The second reception room at the front of the property could be used as a family room, playroom, or even a more formal dining room, depending on your needs. Both rooms benefit from large windows that allow for plenty of natural light.
Completing the ground floor is a convenient downstairs WC, an essential feature for modern family life, especially when hosting guests.
First Floor: Five Generous Bedrooms and Three Bathrooms
The first floor of this home is equally impressive, with five well-proportioned bedrooms offering plenty of space for the whole family. The four double bedrooms provide comfort and flexibility, while the fifth bedroom, which could also be used as an office or study, adds versatility to the home—an essential feature for anyone working from home or needing a quiet space.
The master bedroom is a true retreat, featuring its own en suite bathroom. With its large windows, neutral decor, and walk-in wardrobe space, it offers a peaceful and private space to unwind. The en suite is fitted with a modern shower, toilet, and basin, finished to a high standard.
A second double bedroom also benefits from an en suite shower room, making it perfect for guests or older children seeking a bit more privacy. The remaining two double bedrooms share a spacious and contemporary family bathroom, which includes a bathtub, shower, basin, and WC. Each bedroom is generously sized, with large windows that fill the rooms with natural light.
The fifth bedroom, slightly smaller than the others, makes for a perfect single room, nursery, or dedicated office space. This room is ideal for those who require a separate area for work or study, providing the flexibility to adapt the space as family needs change over time.
Outdoor Space: Perfect for Family Time and Entertaining
One of the highlights of this home is its beautiful rear garden, designed for both relaxation and entertainment. With two patio seating areas, there is ample space for outdoor dining, barbecues, or simply enjoying a morning coffee in the sunshine. The garden is surrounded by mature trees, which not only provide a high level of privacy but also create a serene and natural backdrop, making this a perfect spot for family gatherings or peaceful afternoons outdoors.
The large driveway at the front of the property leads to a double garage and provides ample parking for vehicles. Whether you have a large family, love to entertain, or simply want space for visitors, this driveway gives the home a tucked-away feel while remaining easily accessible.
The Village of Lowdham: A Quaint and Connected Location
Lowdham is a charming village that offers the best of both worlds—a peaceful, rural setting with the convenience of local amenities and excellent transport links. The village is home to a selection of cafes, pubs, and restaurants, all within a 5 to 10-minute walk from the property, making it easy to enjoy local dining and socializing without venturing far from home.
For families, Lowdham boasts outstanding educational options. The local Lowdham Church of England Primary School is rated Outstanding, offering top-tier education for younger children. For secondary education, the area is served by Colonel Frank Seely Academy, and many local children also attend Toot Hill School and The Minster School, both of which are highly regarded and accessible from the village.
Lowdham is also well-connected by public transport, with regular trains and buses providing easy access to Nottingham city centre and the picturesque town of Southwell. Southwell, just a 10-minute drive away, is renowned for its historic Minster and charming town centre, offering a delightful day out for the family.
In Summary: The Perfect Forever Home
This spacious, modern 5-bedroom detached home in Lowdham offers everything a family could desire—ample living space, modern amenities, a beautiful garden, and a tranquil yet connected location. With its versatile layout, outstanding local schools, and peaceful village charm, this home could be the perfect place to create lasting memories for years to come. Could this be your forever family home?
- COUNCIL TAXA payment made to your local authority in order to pay for local services like schools, libraries, and refuse collection. The amount you pay depends on the value of the property.Read more about council Tax in our glossary page.
- Band: TBC
- PARKINGDetails of how and where vehicles can be parked, and any associated costs.Read more about parking in our glossary page.
- Yes
- GARDENA property has access to an outdoor space, which could be private or shared.
- Yes
- ACCESSIBILITYHow a property has been adapted to meet the needs of vulnerable or disabled individuals.Read more about accessibility in our glossary page.
- Ask agent
Old Tannery Drive, Lowdham, Nottingham, NG14 7PS
NEAREST STATIONS
Distances are straight line measurements from the centre of the postcode- Lowdham Station0.3 miles
- Thurgarton Station1.9 miles
- Burton Joyce Station2.7 miles
Notes
Staying secure when looking for property
Ensure you're up to date with our latest advice on how to avoid fraud or scams when looking for property online.
Visit our security centre to find out moreDisclaimer - Property reference S1082660. The information displayed about this property comprises a property advertisement. Rightmove.co.uk makes no warranty as to the accuracy or completeness of the advertisement or any linked or associated information, and Rightmove has no control over the content. This property advertisement does not constitute property particulars. The information is provided and maintained by eXp UK, East Midlands. Please contact the selling agent or developer directly to obtain any information which may be available under the terms of The Energy Performance of Buildings (Certificates and Inspections) (England and Wales) Regulations 2007 or the Home Report if in relation to a residential property in Scotland.
*This is the average speed from the provider with the fastest broadband package available at this postcode. The average speed displayed is based on the download speeds of at least 50% of customers at peak time (8pm to 10pm). Fibre/cable services at the postcode are subject to availability and may differ between properties within a postcode. Speeds can be affected by a range of technical and environmental factors. The speed at the property may be lower than that listed above. You can check the estimated speed and confirm availability to a property prior to purchasing on the broadband provider's website. Providers may increase charges. The information is provided and maintained by Decision Technologies Limited. **This is indicative only and based on a 2-person household with multiple devices and simultaneous usage. Broadband performance is affected by multiple factors including number of occupants and devices, simultaneous usage, router range etc. For more information speak to your broadband provider.
Map data ©OpenStreetMap contributors.




