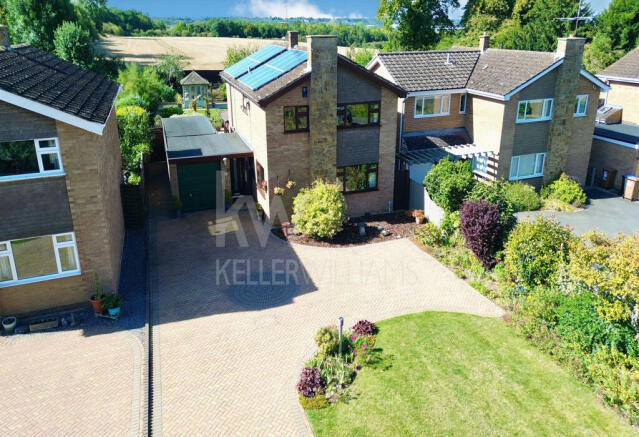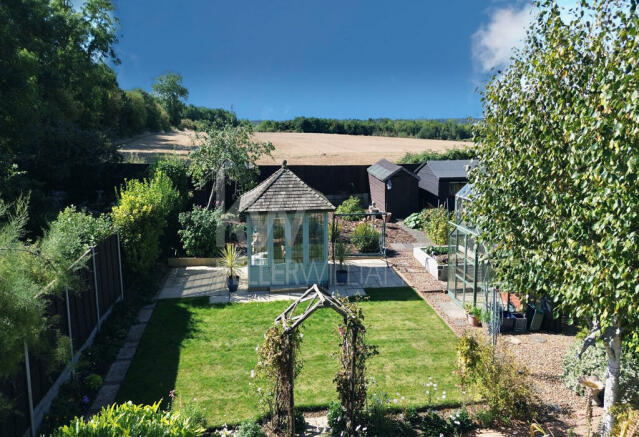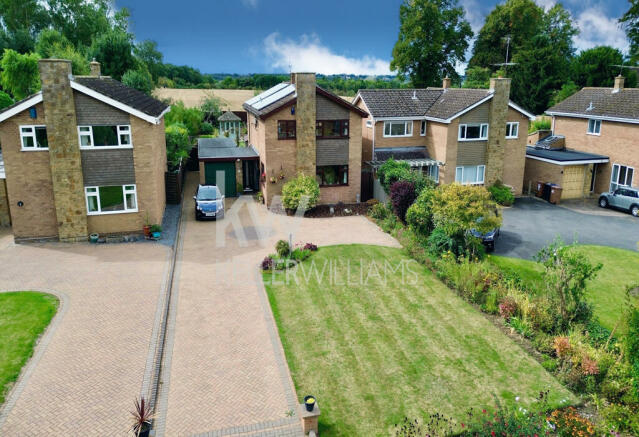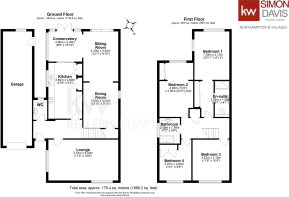The Green, Great Houghton, Northamptonshire

- PROPERTY TYPE
Detached
- BEDROOMS
4
- BATHROOMS
2
- SIZE
1,888 sq ft
175 sq m
- TENUREDescribes how you own a property. There are different types of tenure - freehold, leasehold, and commonhold.Read more about tenure in our glossary page.
Freehold
Key features
- Fantastic Sough After Village Location
- Four Double Bedrooms
- Four Reception Rooms
- Extended Detached Family Home
- Ensuite to Master Bedroom
- Tandem Double Garage - scope to alter
- Extensive Driveway & Parking
Description
The home is approximately 1,900 sq. ft. and the flow of rooms is excellent for family living, featuring multiple reception rooms including a secondary lounge and a hard roofed conservatory.
Interior Features: The kitchen is stylish and particularly well-equipped with granite work surfaces, integrated appliances, and modern conveniences such as an induction hob and double oven. The dual-aspect front lounge with a feature fireplace offers a cosy focal point. There is a generous dining room which leads through to an additional rear facing reception room, currently being used as a secondary lounge. The family room loops into the hard roofed conservatory, both boasting views over the rear garden. Upstairs, the master and second bedroom have dressing areas with built-in wardrobes. In addition the ground floor there is an attractive oak floored entrance hall, cloakroom, storage cupboard and stairs to the first floor.
Outdoor Space: The property which has a generous garden back and front is a distance from the road offering privacy and has an extensive block paved drive leading up to the property with well kept mature shrubs and borders. The rear garden is a real highlight, offering privacy with field views, well designed with patio, mature shrubs, flower beds, and both functional (vegetable patch, greenhouse) and recreational (Chelsea brand summer house, patio) elements.
The driveway can accommodate multiple cars, and there is a tandem garage with electric powered door (scope to alter the rear to storage, a garden office or similar).
Great Houghton Village
Great Houghton is a very popular and well located village to the south of Northampton. Within the village there are two Public Houses, a Church of England Church, Village Hall (regular short mat bowls, art group, and community coffee mornings), WI, a popular Children’s Dance School and Recreation Ground with tennis courts. Cricket, junior football, girls football played. Primary education is available close by at Little Houghton CE Primary School - with Playgroup (Ofsted ‘Good’) with Secondary education at Wollaston Co-Educational County School (Good).
Local Amenities.
There is a bus services to Northampton town centre. The A43 is 3 minutes drive, the M1 motorway 10 minutes, Northampton Town Centre is a 10 minute drive, Northampton Hospital 5 minutes drive and the nearest supermarket is Waitrose which is 8 minutes drive away and the Shopping Centre and Tesco Extra at Weston Favell 9 minutes drive away. Riverside out of town shopping area 6 minutes drive away. Mainline rail access from Northampton to London Euston and Birmingham New Street from Northampton Station 15 minutes away by car.
Council tax band: E
Front Aspect Lounge
3.52m x 6m
Bright and airy lounge with electric fire and neutral stone surround. Carpeted, uPVC windows to front and side. Door to hallway. Two radiators. Built in downlights.
Dining Room
3.9m x 3m
The dining room leads via a modern arch to the second reception area at the rear. Carpeted. Wall lights.
Kitchen
4.8m x 2.8m
The kitchen is well appointed and good quality with black and stylish wood effect drawer and cupboard fronts. The space offers ample storage cupboards with granite work surfaces. The Fridge/Freezer, dishwasher and washing machine are all integrated, complete with an induction hob and double eye level oven and of course sink with mixer tap and granite draining board. Window to the side. Oil fired boiler to a corner cupboard,
Garage
9.83m x 0.67m
Tandem garage with light and power. Scope to reuse the space, for example as an office to the rear.
Conservatory
2.6m x 3.3m
Hard roofed with skylight for round year use. Leads to the kitchen and rear secondary reception room. Double doors to the rear garden. Built in downlight. Windows (opening) to the side.
Second Sitting Room
4.3m x 3m
Rear aspect with views to the garden and access through an arch to the dining area. uPVC patio doors in good condition.
Bedroom One (Master)
7.29m x 2.72m
The master bedroom is larger than average boasting a dressing area entrance with built in wardrobes and access into the ensuite shower room. Superb views to teh rear garden and fields and countryside beyond.
En-Suite to Bedroom One
3.08m x 1.25m
Shower, basin and toilet. Window to the side
Bedroom Two
4.66m x 3m
Bedroom two also benefits from a dressing area with built in wardrobes and field views. Carpeted.
Bedroom Three
3.52m x 3.16m
Front aspect, Carpeted.
Bedroom Four
3.52m x 2.74m
Front aspect. Carpeted.
Bathroom
2.19m x 1.76m
A modern suite comprising double shower, basin and toilet.
Downstairs WC
Toilet and basin.
Outdoor Space - Summer house
Chelsea brand double doored summer house in excellent condition with leaded glass and cedar roof shingles. Patio space outside the front.
- COUNCIL TAXA payment made to your local authority in order to pay for local services like schools, libraries, and refuse collection. The amount you pay depends on the value of the property.Read more about council Tax in our glossary page.
- Band: E
- PARKINGDetails of how and where vehicles can be parked, and any associated costs.Read more about parking in our glossary page.
- Garage,Driveway,Off street
- GARDENA property has access to an outdoor space, which could be private or shared.
- Patio,Rear garden,Private garden,Enclosed garden,Front garden,Terrace
- ACCESSIBILITYHow a property has been adapted to meet the needs of vulnerable or disabled individuals.Read more about accessibility in our glossary page.
- Ask agent
The Green, Great Houghton, Northamptonshire
NEAREST STATIONS
Distances are straight line measurements from the centre of the postcode- Northampton Station3.2 miles
About Keller Williams Plus, Covering Nationwide
Suite 1G, Widford Business Centre, 33 Robjohns Road, Chelmsford, CM1 3AG

Notes
Staying secure when looking for property
Ensure you're up to date with our latest advice on how to avoid fraud or scams when looking for property online.
Visit our security centre to find out moreDisclaimer - Property reference ZSWDaviesKW0003512773. The information displayed about this property comprises a property advertisement. Rightmove.co.uk makes no warranty as to the accuracy or completeness of the advertisement or any linked or associated information, and Rightmove has no control over the content. This property advertisement does not constitute property particulars. The information is provided and maintained by Keller Williams Plus, Covering Nationwide. Please contact the selling agent or developer directly to obtain any information which may be available under the terms of The Energy Performance of Buildings (Certificates and Inspections) (England and Wales) Regulations 2007 or the Home Report if in relation to a residential property in Scotland.
*This is the average speed from the provider with the fastest broadband package available at this postcode. The average speed displayed is based on the download speeds of at least 50% of customers at peak time (8pm to 10pm). Fibre/cable services at the postcode are subject to availability and may differ between properties within a postcode. Speeds can be affected by a range of technical and environmental factors. The speed at the property may be lower than that listed above. You can check the estimated speed and confirm availability to a property prior to purchasing on the broadband provider's website. Providers may increase charges. The information is provided and maintained by Decision Technologies Limited. **This is indicative only and based on a 2-person household with multiple devices and simultaneous usage. Broadband performance is affected by multiple factors including number of occupants and devices, simultaneous usage, router range etc. For more information speak to your broadband provider.
Map data ©OpenStreetMap contributors.




