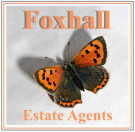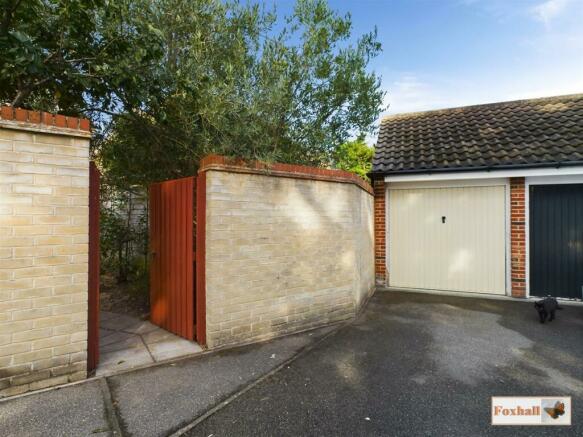
The Combers, Kesgrave, Ipswich

- PROPERTY TYPE
Town House
- BEDROOMS
3
- BATHROOMS
2
- SIZE
Ask agent
- TENUREDescribes how you own a property. There are different types of tenure - freehold, leasehold, and commonhold.Read more about tenure in our glossary page.
Freehold
Key features
- WELL PRESENTED THREE STOREY TOWN HOUSE
- SOUGHT AFTER AREA WITHIN GRANGE FARM CLOSE TO MILLENNIUM PLAYING FIELDS AND WOODS
- GARAGE TO REAR ALONG WITH AN EASTERLY FACING REAR GARDEN
- THREE DOUBLE BEDROOMS
- EN-SUITE DOULBE SHOWER ROOM AND FAMILY BATHROOM
- WELL FITTED KITCHEN/DINER 15'2 MAX x 12'7 MAX (L SHAPED)
- ENTRANCE HALL, CLOAKROOM AND LOUNGE 13'10 x 11'11
- DOUBLE GLAZED WINDOWS AND GAS HEATING VIA RADIATORS
- KESGRAVE HIGH SCHOOL CATCHMENT AREA (SUBJECT TO AVAILABILITY)
- COUNCIL TAX BAND C
Description
***Foxhall Estate Agents*** are delighted to offer for sale this well presented three storey town house situated in one of the favoured areas of Grange Farm within close proximity to the Millennium playing fields and woods.
Grange Farm is well served by an excellent range of local amenities, shops, public house and a very highly regarded High School.
Further benefits include double glazed windows, gas heating via radiators, a nicely enclosed easterly facing rear garden leading out to the brick built garage with parking to the front.
The accommodation comprises entrance hall, lounge 13'10 x 11'11, inner lobby, cloakroom and kitchen/diner 15'2 max x 12'7 (L shaped) to the ground floor with two double bedrooms to the first floor, bedroom two being 13'6 x 8'6, bedroom three 12'9 x 8'5 and a family bathroom suite 7'1 x 6'6 and to the second floor is the master bedroom suite 13'2 x 9'7 with en-suite shower room 9'1 x 5'2 with two areas of fitted wardrobes within the bedroom area itself.
Front Garden - Easy to maintain style front garden area, laid to decorative stones.
Entrance door to.
Entrance Hall - Radiators, smoke alarm, stairs off and door to.
Lounge - 4.22m x 3.63m (13'10 x 11'11) - Wood effect flooring, radiator, double glazed window to front, coved ceiling, large under stairs storage cupboard and door to.
Inner Lobby - Doors to.
Cloakroom - Low level WC, corner basin, radiator, extractor fan, tiled flooring.
Kitchen/Diner - 4.62m max x 3.84m max reducing to 2.59m (15'2 max - Well fitted comprising 1 1/4 bowl single drainer stainless steel sink unit with mixer and cupboards under, excellent range of work surface with drawers and cupboards under, wall mounted cupboards over, upright housing fridge/freezer, wall mounted cupboard housing boiler, integrated dishwasher, extractor fan, oven hob and extractor, tiled flooring, double glazed French doors to outside.
First Floor Landing - Double glazed window to front, built in airing cupboard housing hot water tank, smoke alarm and doors to.
Bedroom Two - 4.11m x 2.59m (13'6 x 8'6) - Double glazed window to front, radiator.
Bedroom Three - 3.89m x 2.57m (12'9 x 8'5) - Double glazed window to rear, radiator.
Bathroom - 2.16m x 1.98m (7'1 x 6'6) - Panel bath with mixer shower attachment, low level WC, pedestal wash hand basin with a mixer, extractor fan, obscure double glazed window to rear, radiator.
Second Floor Landing - Smoke alarm and door to.
Bedroom One - 4.01m x 2.92m (13'2 x 9'7) - Double glazed sky light to rear, double glazed window to front, two sets of built in wardrobes, radiator, access to loft which we understand from the vendor is part boarded, door to.
En-Suite Shower Room - 2.77m x 1.57m (9'1 x 5'2) - Independent double shower cubicle, low level WC, pedestal wash hand basin with mixer, extractor, shaver point.
Rear Garden - Enclosed by timber fencing with central pathway and a patio immediately behind the French doors, areas of lawn either side of the central pathway leading to the rear with apple and olive trees and shrubs to the side border, gate to the rear of the property and a high pitch wall giving a good degree of seclusion leading to the driveway providing off road parking and access to your garage.
Garage - Pitched roof, up and over door.
Agents Note - Tenure - Freehold
Council Tax Band C
Brochures
The Combers, Kesgrave, IpswichBrochure- COUNCIL TAXA payment made to your local authority in order to pay for local services like schools, libraries, and refuse collection. The amount you pay depends on the value of the property.Read more about council Tax in our glossary page.
- Band: C
- PARKINGDetails of how and where vehicles can be parked, and any associated costs.Read more about parking in our glossary page.
- Yes
- GARDENA property has access to an outdoor space, which could be private or shared.
- Yes
- ACCESSIBILITYHow a property has been adapted to meet the needs of vulnerable or disabled individuals.Read more about accessibility in our glossary page.
- Ask agent
The Combers, Kesgrave, Ipswich
NEAREST STATIONS
Distances are straight line measurements from the centre of the postcode- Derby Road Station3.3 miles
- Woodbridge Station3.3 miles
- Westerfield Station4.2 miles
Jonathan Waters opened his Ipswich Office at 625 Foxhall Road in 1999, having started the company in 1992. He went on to sell the company lock stock and barrel as a highly successful market leader with an outstanding reputation in 2014 to become a carer for his elderly mother.
A new owner then ran the company for four years but this unfortunately ceased trading in August 2018.
Jonathan has handpicked some of his original highly experienced staff to form Foxhall Estate Agents with a team offering well over 50 years estate agency experience between them and has opened up once again at the original established Foxhall Road premises.
'We are passionate to have recommenced the delivery of the same good old fashioned values of excellent customer service and professionalism that the company had under his original ownership and guidance, that made it so successful for so many years.' said Jonathan.
'Each member of our team is specifically trained and dedicated to a relevant role in the sales and marketing process. All customers and clients have their own primary contact to oversee the whole process, keeping them up to date with consistent communication every step of the way.
As an independent agent we have a huge advantage over the national chains with our high level of local staff with local knowledge. By living in the area themselves our staff have a real appreciation of the area and all the benefits it has to offer.
We understand that the sale of a property can be a difficult and stress inducing process, if not handled appropriately. We also truly appreciate the trust placed in us by both buyers and sellers when we are instructed to handle the sale of what is, for most, their largest and most personal asset.
We also know what kinds of properties sell or rent well in certain areas as well as how to achieve the best price. This means that we can pass on that expertise, knowledge and passion to our customers.
Estate agency today is now very fast paced but we are firm believers that an older, wiser, calmer head is still invaluable.
We're members of the Ombudsman for Estate Agents scheme and The Guild of Property Professionals, which means that you can have complete confidence in the quality and integrity of our service. '
As the owner-manager of this company, I want you to be 100% satisfied. So I'll oversee everything to do with your sale, and if you're less than happy, call be directly and we'll do our best to correct it.
Notes
Staying secure when looking for property
Ensure you're up to date with our latest advice on how to avoid fraud or scams when looking for property online.
Visit our security centre to find out moreDisclaimer - Property reference 33394400. The information displayed about this property comprises a property advertisement. Rightmove.co.uk makes no warranty as to the accuracy or completeness of the advertisement or any linked or associated information, and Rightmove has no control over the content. This property advertisement does not constitute property particulars. The information is provided and maintained by Foxhall Estate Agents, Ipswich. Please contact the selling agent or developer directly to obtain any information which may be available under the terms of The Energy Performance of Buildings (Certificates and Inspections) (England and Wales) Regulations 2007 or the Home Report if in relation to a residential property in Scotland.
*This is the average speed from the provider with the fastest broadband package available at this postcode. The average speed displayed is based on the download speeds of at least 50% of customers at peak time (8pm to 10pm). Fibre/cable services at the postcode are subject to availability and may differ between properties within a postcode. Speeds can be affected by a range of technical and environmental factors. The speed at the property may be lower than that listed above. You can check the estimated speed and confirm availability to a property prior to purchasing on the broadband provider's website. Providers may increase charges. The information is provided and maintained by Decision Technologies Limited. **This is indicative only and based on a 2-person household with multiple devices and simultaneous usage. Broadband performance is affected by multiple factors including number of occupants and devices, simultaneous usage, router range etc. For more information speak to your broadband provider.
Map data ©OpenStreetMap contributors.





