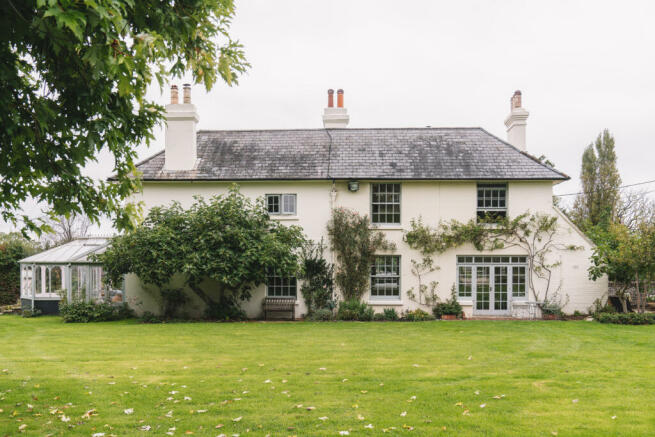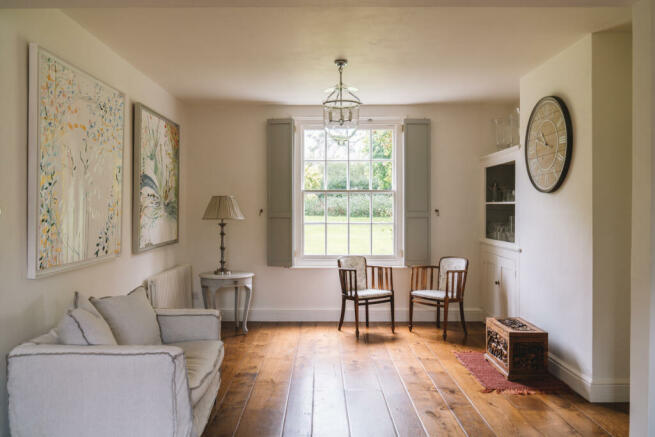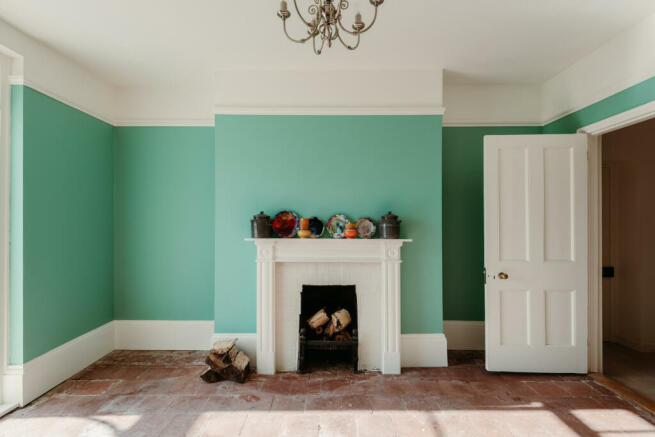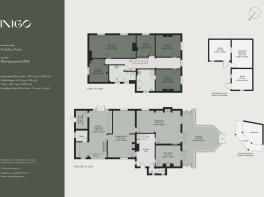
Scotches Farm, Hurstpierpoint, West Sussex

- PROPERTY TYPE
Detached
- BEDROOMS
5
- BATHROOMS
3
- SIZE
4,097 sq ft
381 sq m
- TENUREDescribes how you own a property. There are different types of tenure - freehold, leasehold, and commonhold.Read more about tenure in our glossary page.
Freehold
Description
Setting the Scene
For a long time, the house was originally thought to have been an inn due to the references in its address: Scotches Farm, Malthouse Lane. However, it was later established that it was, in fact, first and foremost a working farm – discovered due to its lack of cellar. That said, the house did also act as an inn, informally catering for the Pedlars Way, a route which pedlars used to transport their carriage horses from the coast to London. This route ran straight past the kitchen window, across the garden and the surrounding fields and still exists in some form to this day.
The house has all the proportions typical of the Georgian period; each generously sized room has wonderfully high ceilings and large windows. The current owners have used a distinct palette of materials in their renovations to create a refined, bright and tranquil space that celebrates the historic details of the house while simultaneously ensuring it is fit for modern life. They have celebrated the original materials of the house – painted flint and solid oak – and used these elsewhere, as evidenced in the sweeping boundary wall and the floorboards which run underfoot throughout most of the house. The house has a rather artistic heritage; the previous owner was an actress and ran a theatre from one of the barns, while the current owner is a painter.
The Grand Tour
Entry to the grounds is through oak gates and into a sweeping gravel driveway with parking for numerous cars. To one side there is a stable block. The formal entrance, through the solid oak porch, opens into a wide hallway with Cathedral limestone tiled floors. To the left is a sitting room of magnificent proportions, warmed by a wood-burning stove. This room is double-aspect, extending the width of the house, so is incredibly light throughout the day. Beyond is a kitchen with Carrara marble worktops, a wide butler sink, a royal blue four-oven Aga and a dining area. This room has the same limestone floors found elsewhere in the house; here, they lead out to the garden via a pair of glazed French doors. There is a utility room tucked behind another door and a separate boot room which also acts as a side entrance.
To the other side of the house are three interconnected rooms: first, a formal drawing room, with the same high ceilings and large windows found in the sitting room. This room opens into a large wooden-framed glazed orangery, which covers the southern gable of the house. This is a fantastic, airy space, used by the current owner both to paint and exhibit her work. It is a brilliantly intricate instruction with soaring ceilings and views over the garden, including over one of the ponds and the fields beyond. In turn, this room feeds into a smaller, more intimate room, painted a muted green, with fireplace and clay floor tiles.
Upstairs are the five double bedrooms, including one en suite at the southern end, connected by a wide sunlit hallway and each painted in a different colour. To the left of the staircase is a large shared bathroom, with pastoral-themed black and white wallpaper depicting arable scenes. Here there is a freestanding bath, a walk-in shower and an old-fashioned WC.
The Great Outdoors
The house is surrounded by private gardens which extend over four and a half acres and are filled with numerous plants and trees. Near the house are a collection of green olive trees, a fig tree, and grapevines, as well as trees bearing plums, apples, pears and soft fruits. Beyond the garden is a wildflower meadow, where the owners once kept horses. There are three natural ponds in total, all bordered with beautiful flowers and home to an abundance of wildlife. The paddock overlooks rolling fields, with views extending across the South Downs; as such, the house feels incredibly rural despite its connections to Hurstpierpoint and London.
Planning permission has been granted for a large studio space with WC and kitchen. The building follows the footprint of the current stable block, but would be completely new, two storeys and a similar size to a three-bedroom house. The architect has taken inspiration from the house and has made use of the same palette of materials: limestone, oak and flint.
Out and About
Scotches Farm is in a fantastic position at the foot of the South Downs, within the vibrant village of Hurstpierpoint. The village plays host to many local traditions, such as the St Lawrence Summer Fair which was granted a Royal Charter in 1313 and has happened every year since. There are many good pubs nearby, most of which are within walking distance. Nearby is the village pub, The New Inn, the The Sportsman is another lovely local pub, The Bull is an award-winning gastropub in Ditchling whilst Pitfield Barn Stable Kitchen and Cafe is a 15 minute walk from the house, across fields, where there is a lovely barn serving cake, nestled amongst a meadow setting where English flowers are also grown.
Celebrated Hurst College can also be walked to across the surrounding fields, or is a short drive away. There are many other good private and state schools nearby, such as St Lawrence, a primary school in the village, and Brighton College.
The current owners frequently make the short trip to Brighton or Hove to walk along the beach and enjoy the array of independent shops and restaurants found there, including The Salt Room and The Chilli Pickle. The area’s proximity to Brighton and accessibility to London makes for a wonderful, creative community.
Trains from Haywards Heath to London Victoria take under an hour, whilst the drive is approximately an hour and a half into central London. From Scotches Farm, Brighton is only 10 miles away which equates to 25 minutes in the car or 10 minutes by train.
Council Tax Band: H
- COUNCIL TAXA payment made to your local authority in order to pay for local services like schools, libraries, and refuse collection. The amount you pay depends on the value of the property.Read more about council Tax in our glossary page.
- Band: H
- PARKINGDetails of how and where vehicles can be parked, and any associated costs.Read more about parking in our glossary page.
- Yes
- GARDENA property has access to an outdoor space, which could be private or shared.
- Yes
- ACCESSIBILITYHow a property has been adapted to meet the needs of vulnerable or disabled individuals.Read more about accessibility in our glossary page.
- Ask agent
Energy performance certificate - ask agent
Scotches Farm, Hurstpierpoint, West Sussex
NEAREST STATIONS
Distances are straight line measurements from the centre of the postcode- Burgess Hill Station1.1 miles
- Hassocks Station1.6 miles
- Wivelsfield Station1.8 miles


Inigo is an estate agency for Britain's most marvellous historic homes, from the team behind The Modern House.
We believe a beautiful home is a pleasure that never ages. We connect discerning individuals with extraordinary spaces, no matter the price or provenance.
Covering urban and rural locations across Britain, our team combines proven experience selling distinctive homes with design and architectural expertise. We unlock the true value of every cottage, coach house and conversion we represent by telling its story with in-depth features and magazine-quality photography.
We take our name from Inigo Jones, the self-taught genius who kick-started a golden age of home design.
Inigo is a Certified B Corporation, part of a global community of businesses that meet high standards of social and environmental impact.
Notes
Staying secure when looking for property
Ensure you're up to date with our latest advice on how to avoid fraud or scams when looking for property online.
Visit our security centre to find out moreDisclaimer - Property reference TMH81440. The information displayed about this property comprises a property advertisement. Rightmove.co.uk makes no warranty as to the accuracy or completeness of the advertisement or any linked or associated information, and Rightmove has no control over the content. This property advertisement does not constitute property particulars. The information is provided and maintained by Inigo, London. Please contact the selling agent or developer directly to obtain any information which may be available under the terms of The Energy Performance of Buildings (Certificates and Inspections) (England and Wales) Regulations 2007 or the Home Report if in relation to a residential property in Scotland.
*This is the average speed from the provider with the fastest broadband package available at this postcode. The average speed displayed is based on the download speeds of at least 50% of customers at peak time (8pm to 10pm). Fibre/cable services at the postcode are subject to availability and may differ between properties within a postcode. Speeds can be affected by a range of technical and environmental factors. The speed at the property may be lower than that listed above. You can check the estimated speed and confirm availability to a property prior to purchasing on the broadband provider's website. Providers may increase charges. The information is provided and maintained by Decision Technologies Limited. **This is indicative only and based on a 2-person household with multiple devices and simultaneous usage. Broadband performance is affected by multiple factors including number of occupants and devices, simultaneous usage, router range etc. For more information speak to your broadband provider.
Map data ©OpenStreetMap contributors.






