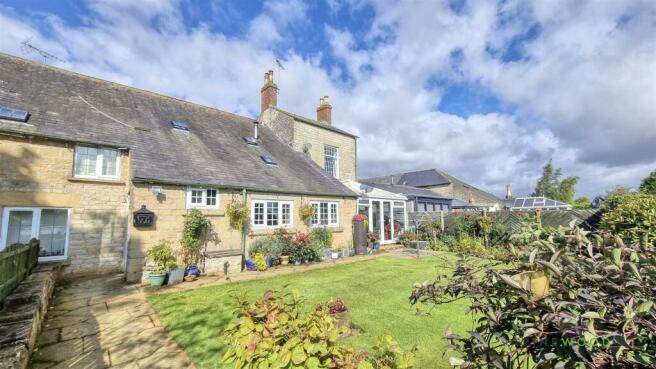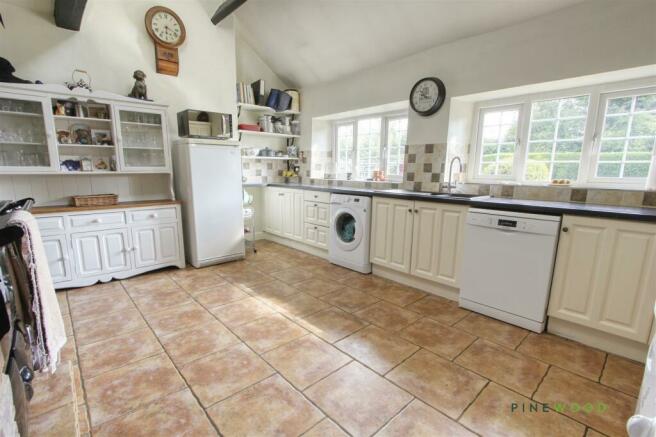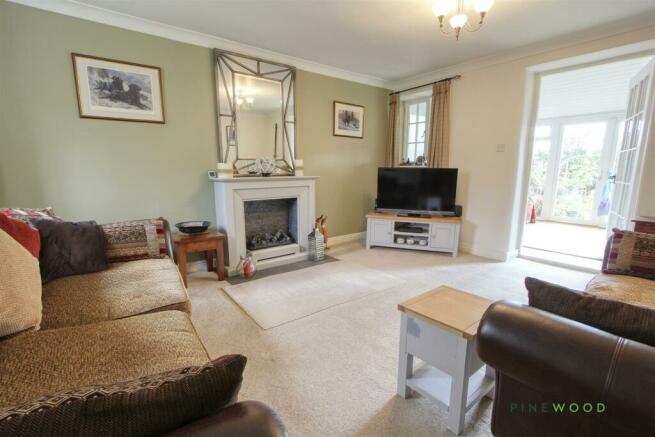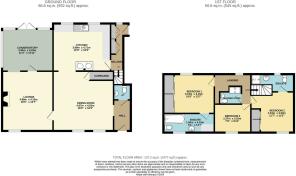Bondhay Golf Club, Whitwell Common, Worksop

- PROPERTY TYPE
Cottage
- BEDROOMS
3
- BATHROOMS
3
- SIZE
1,477 sq ft
137 sq m
Key features
- THREE BEDROOM COTTAGE
- OFF ROAD PARKING & DETACHED GARAGE
- WELL MAINTAINED GARDENS
- TRADITIONAL FEATURES INCLUDING A RANGE STYLE COOKER
- THREE DOUBLE BEDROOMS
- THREE BATHROOMS & DOWNSTAIRS W.C
- UNIQUE LOCATION-SITUATED ON BONDHAY GOLF COURSE
- LEASEHOLD
- COUNCIL TAX BAND-D
Description
The property provides ample space for comfortable living. The ground floor provides a large country style kitchen with plenty of wall and base units for storage as well as a fabulous Range style cooker. Off the kitchen is a good size dining room with space for a large dining table as well as a sofa. There is a generous lounge with feature fireplace and a large conservatory flooded with light and offering views over the well maintained garden. The ground floor also has two entrance hallways located to the front and rear of the property, the rear of which benefits from a downstairs W.C.
The first floor accommodation offers three bedrooms and three bathrooms. Two large double bedrooms both benefit from generous en suites. The third bedroom also has an adjacent shower room, meaning there is plenty of space for the whole family.
One of the standout features of this property is the beautifully maintained garden, perfect for enjoying the outdoors and hosting gatherings with friends and family. The property benefits from a detached garage with lighting and power.
Don't miss the opportunity to make this house your home and enjoy the tranquil surroundings and modern comforts it has to offer. Contact us today to arrange a viewing and experience the charm of this delightful property for yourself.
Entrance Hallway, Stairs & Landing - To the front of the property is an entrance hallway with ample built in storage and access to the first floor. With wood paneled walls, tiled flooring, a small uPVC double glazed window and a central heating radiator.
The staircase leads off the hallway to the first floor landing. With paper decor, carpet and a Velux window on the landing area.
Kitchen - 3.89x 4.71 (12'9"x 15'5") - A large country style kitchen overlooking the rear garden. With cream shaker style wall and base units ,contrasting worktops and tiled splash back. A 1.5 sink with drainer and chrome mixer tap, an integrated electric oven, hob and extractor. There is a recess, which houses a stunning feature range style cooker and undercounter space for a washing machine, tumble dryer and dishwasher as well as a free standing fridge freezer. With painted decor, tiled flooring, two rear facing uPVC double glazed windows, a Velux window and traditional exposed beams.
Dining Room - 4.87 x 4.92 (15'11" x 16'1") - Accessed through an archway from the kitchen is a generous dining room with ample space for a dining table and also additional seating. With painted decor, carpet, two uPVC double glazed windows, two central heating radiators and traditional exposed beams. The room also benefits from a good sized built in store cupboard.
Lounge - 4.88 x 4.15 (16'0" x 13'7") - A dual aspect lounge with feature fireplace and a doorway leading through to the conservatory. With painted decor, carpet, a central heating radiator, a uPVC double glazed window and an internal wooden double glazed window.
Conservatory - 3.45 x 4.15 (11'3" x 13'7") - A light and spacious conservatory overlooking the garden. With double uPVC patio doors leading out to the patio area, two sides of uPVC double glazed windows, two exposed brick walls, wooden flooring and an insulated uPVC pitched roof.
Rear Entrance Hallway - 2.53 x 1.41 (8'3" x 4'7") - Accessed via the dining room and also via rear door from the courtyard entrance. With uPVC door, painted decor, tiled floor and a central heating radiator.
Downstairs W.C - 1.25 x 1.42 (4'1" x 4'7") - Located off the hallway is a practical downstairs cloakroom with low flush W.C and pedestal sink. With paper decor, tiled floor and a central heating radiator.
Bedroom One - 3.19 x 4.15 (10'5" x 13'7") - A generous master bedroom with build in wardrobes with sliding doors. With painted decor, carpet, a central heating radiator and a uPVC double glazed window.
En Suite Bathroom - 1.56 x 4.15 (5'1" x 13'7") - A good sized en suite bathroom with white suite, comprising of a paneled bath with electric shower over, pedestal sink and a low flush W.C. With painted decor and tiling, carpet, a central heating radiator and a uPVC double glazed window. There is also a useful store cupboard.
Bedroom Two - 3.54 x 3.50 (11'7" x 11'5") - A generous double bedroom with a built in wardrobe with sliding doors. With painted decor, carpet, a uPVC double glazed window and a central heating radiator.
En Suite Shower Room - 1.48 x 3.33 (4'10" x 10'11") - A good size ensuite shower room with walk in shower cubicle with electric shower, pedestal sink and low flush W.C. With painted decor, carpet and a Velux window.
Bedroom Three - 2.37 x 3.02 (7'9" x 9'10") - A double bedroom with painted decor, carpet, a central heating radiator and a uPVC double glazed window.
Shower Room - 1.48 x 2.00 (4'10" x 6'6") - Adjacent to bedroom three is an shower room with walk in shower cubicle and electric shower, pedestal sink and a low flush W.C. With painted decor and tiling, carpet, a central heating radiator and recess spotlights.
Garage - 2.10 x9.78 (6'10" x32'1") - A detached garage with space for 2 vehicles ,currently used as a workshop and storage. An up and over garage door and benefiting from lighting and power.
Outside - Entering the garden up stone steps, there is a stone path leading up to the property. A patio area suitable for outdoor seating, an ample lawn with mature borders, hedges and bedding plants.
To the rear entrance is a small walled courtyard garden suitable for box planters.
General Information - Tenure: LEASEHOLD
Council Tax Band-D
Oil heating
uPVC Double Glazing
Disclaimer - These particulars do not constitute part or all of an offer or contract. While we endeavour to make our particulars fair, accurate and reliable, they are only a general guide to the property and, accordingly. If there are any points which are of particular importance to you, please check with the office and we will be pleased to check the position.
Brochures
Bondhay Golf Club, Whitwell Common, WorksopEPCBrochure- COUNCIL TAXA payment made to your local authority in order to pay for local services like schools, libraries, and refuse collection. The amount you pay depends on the value of the property.Read more about council Tax in our glossary page.
- Band: D
- PARKINGDetails of how and where vehicles can be parked, and any associated costs.Read more about parking in our glossary page.
- Yes
- GARDENA property has access to an outdoor space, which could be private or shared.
- Yes
- ACCESSIBILITYHow a property has been adapted to meet the needs of vulnerable or disabled individuals.Read more about accessibility in our glossary page.
- Ask agent
Bondhay Golf Club, Whitwell Common, Worksop
Add an important place to see how long it'd take to get there from our property listings.
__mins driving to your place
Your mortgage
Notes
Staying secure when looking for property
Ensure you're up to date with our latest advice on how to avoid fraud or scams when looking for property online.
Visit our security centre to find out moreDisclaimer - Property reference 33394232. The information displayed about this property comprises a property advertisement. Rightmove.co.uk makes no warranty as to the accuracy or completeness of the advertisement or any linked or associated information, and Rightmove has no control over the content. This property advertisement does not constitute property particulars. The information is provided and maintained by Pinewood Properties, Clowne. Please contact the selling agent or developer directly to obtain any information which may be available under the terms of The Energy Performance of Buildings (Certificates and Inspections) (England and Wales) Regulations 2007 or the Home Report if in relation to a residential property in Scotland.
*This is the average speed from the provider with the fastest broadband package available at this postcode. The average speed displayed is based on the download speeds of at least 50% of customers at peak time (8pm to 10pm). Fibre/cable services at the postcode are subject to availability and may differ between properties within a postcode. Speeds can be affected by a range of technical and environmental factors. The speed at the property may be lower than that listed above. You can check the estimated speed and confirm availability to a property prior to purchasing on the broadband provider's website. Providers may increase charges. The information is provided and maintained by Decision Technologies Limited. **This is indicative only and based on a 2-person household with multiple devices and simultaneous usage. Broadband performance is affected by multiple factors including number of occupants and devices, simultaneous usage, router range etc. For more information speak to your broadband provider.
Map data ©OpenStreetMap contributors.







