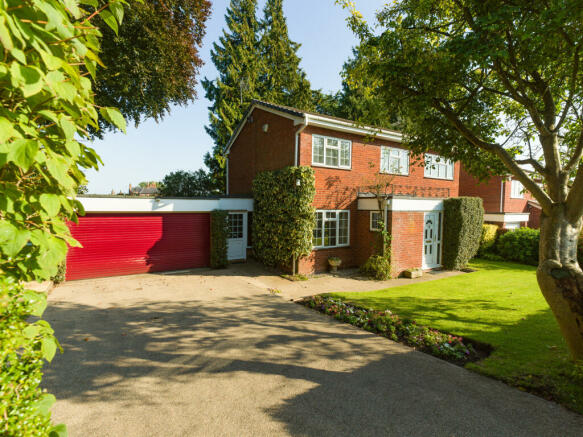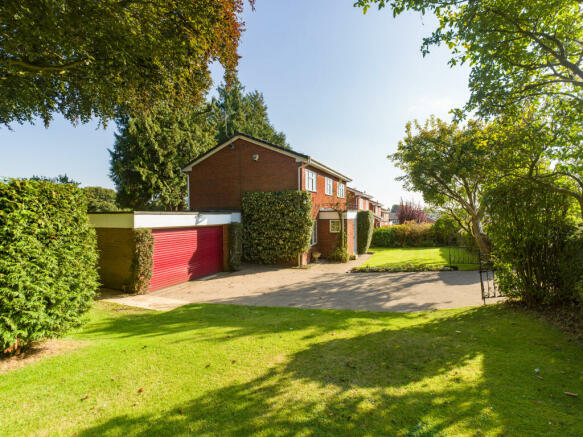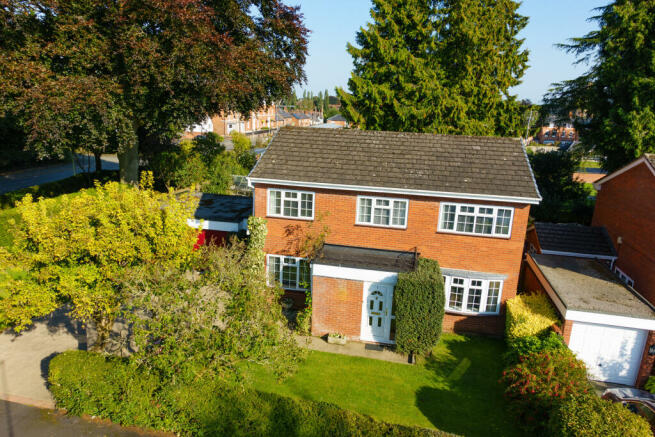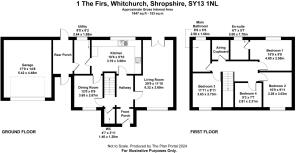The Firs, Chester Road, Whitchurch, Shropshire
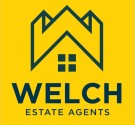
- PROPERTY TYPE
Detached
- BEDROOMS
4
- BATHROOMS
3
- SIZE
Ask agent
- TENUREDescribes how you own a property. There are different types of tenure - freehold, leasehold, and commonhold.Read more about tenure in our glossary page.
Freehold
Key features
- Impressive Detached Family Home
- Four Bedrooms one En-Suite
- Integral Double Garage and driveway
- Landscaped Rear Garden within a substantial plot
- No onward Chain
- Very Well Presented Throughout
- Highly Regarded Location within walking distance to local amenities and facilities
Description
Description
Internal:
A welcoming reception hall with an attractive staircase rises to the first floor. Upon entry, the hallway leads to a superb kitchen, which follows off to a well-proportioned dining room and utility area with further access to the internal double garage and landscaped rear garden. Featuring a bespoke living room that provides access to the rear garden and patio area while also allowing space for modern living. Further features also include a modern W/C and enviable views from the kitchen window looking out over the rear garden.
To the first floor, greeted by a generous hallway leading to the three double bedrooms, single, family bathroom, and airing cupboard. The principal bedroom offers a well-placed double bedroom with an adjacent ensuite featuring a corner shower cubical unit. Further bedrooms include two large doubles with impressive space overlooking the front of the property. The master bathroom, equipped with a bath unit and tiled throughout, offers a lovely example of a family bathroom designed with functionality in mind. The single bedroom offers space for a single bed or would be suited for a study.
The double garage with internal and external access provides a valuable area in which parking for two vehicles or further storage can be utilised for full effect.
Location:
Situated in the busy market town of Whitchurch, which sits on the Shropshire/Cheshire/Clwyd borders and benefits from a variety of local independent shops, schools, four large supermarkets, and other major retailers. The renowned Hill Valley Hotel, Golf & Spa is located nearby the property, which offers great recreational facilities. The property is situated within walking distance to all local amenities and facilities.Whitchurch train station is on a direct line between Crewe and Shrewsbury with onwards connections to Manchester, London, and Birmingham, plus other major cities. The larger centres of Chester, Shrewsbury, Telford, Wrexham, and Crewe are all within 16 to 22 miles approximately.
External:
The property is approached via a resin driveway, providing ample parking space for up to four vehicles. The house is positioned on a pleasant road with a surrounding garden, which provides entertainment areas for enjoyment and leisure.
Some of the key features externally are the cross hatch UPVC windows, which give the property remarkable charm, and the bespoke decorative railings above the front porch, which further add to the charisma of the property. Well-maintained bushes and the landscaped gardens and borders create a truly unique and pleasant garden for occupiers to enjoy.
Houses of this style and calibre are rarely seen coming to the market, and a viewing is highly recommended.
Full Description:
GROUND FLOOR
Entrance Porch/Hallway
Upon entry, the property has a feature door that provides substantial natural light, a single pendant light leading up to the hallway, and stairs to the first floor. The impressive staircase leads to main bedrooms/bathrooms, while a further hallway downstairs leads to living areas.
Kitchen:
The property features a modern kitchen with matching wall and base units, sleek worktops with a four-ring induction hob, and an extractor fan. Electric oven and grill. Single drainer sink and window over-looking rear elevation. Access off the kitchen to the garage/utility room and rear garden.
W/C Ground floor:
W/C, hand basin with under cupboard, half tiled in neutral colours, window overlooking front garden.
Dining Room:
Impressive dining room with further feature doors, architrave and skirting, single pendant light with radiator beneath window, Range of sockets, Access to kitchen
Living room:
The main living room overlooking the rear gardens of the property is decorated in complimentary a similar décor to the rest of the property, stone fireplace, ceiling lights. The room provides ample space for a range of furniture and leads through double doors to the rear patio area, ideal for modern living.
Downstairs Utility Room:
worktops with base units, windows to the rear, space for appliances, washer dryer, Worcester boiler.
Internal Garage:
Internal garage with space for two cars and access to the garden. To the front of the garage is a roll-bar remote-controlled electric garage door. Workshop/storage to the rear of the garage approximately 10ft x 6ft
FIRST FLOOR
Principal bedroom and En-suite:
Featuring a double bedroom, feature doors, architrave and skirting throughout, a single pendant light, neutral décor, carpets, and a range of plug sockets. Window looking over garden and rear elevation with impressive views over Whitchurch area
Tiled en suite with corner unit cubical shower, single sink with bathroom units, W/C, heated towel rail, and window to rear elevation.
Master Bathroom:
tiled throughout with separate bath, spotlights throughout the bathroom, W/C hand basin range of base units, towel holder, and window looking out to the front of the property. Mirrored cabinet. Electric underfloor heating throughout the master bathroom
Bedroom two:
Bedroom two provides a double bedroom decorated in blue with similar carpets overlooking the front garden, providing a single pendant light and radiator beneath the window with a range of sockets.
Bedroom Three:
Bedroom three provides a double bedroom decorated in cream overlooking the front garden, providing a single pendant light and radiator beneath the window with a range of sockets
Bedroom Four/Study:
Bedroom four provides a single bedroom decorated in cream overlooking the front garden, providing a single pendant light and radiator beneath the window with a range of sockets
SERVICES
Main water, drainage and electricity, gas—note, none of these have been tested by the agent.
LOCAL AUTHORITY
Shropshire County Council
COUNCIL TAX BAND: D
TENURE Freehold.
CONSTRUCTION TYPE: Brick Construction
Viewing by prior appointment only through Welch Estate Agents.
Video Tour available upon request
NOTICE Whilst every effort has been made to ensure the accuracy of these sales details, they are for guidance purposes only, and prospective purchasers or lessees are advised to seek their own professional advice as well as to satisfy themselves by inspection or otherwise as to their correctness. No representation or warranty whatsoever is made in relation to this property by Welch Estate Agents or its employees, nor do such sales details form part of any offer or contract.
- COUNCIL TAXA payment made to your local authority in order to pay for local services like schools, libraries, and refuse collection. The amount you pay depends on the value of the property.Read more about council Tax in our glossary page.
- Ask agent
- PARKINGDetails of how and where vehicles can be parked, and any associated costs.Read more about parking in our glossary page.
- Yes
- GARDENA property has access to an outdoor space, which could be private or shared.
- Yes
- ACCESSIBILITYHow a property has been adapted to meet the needs of vulnerable or disabled individuals.Read more about accessibility in our glossary page.
- Ask agent
Energy performance certificate - ask agent
The Firs, Chester Road, Whitchurch, Shropshire
NEAREST STATIONS
Distances are straight line measurements from the centre of the postcode- Whitchurch (Salop) Station0.8 miles
- Prees Station5.0 miles
- Wrenbury Station5.1 miles
Notes
Staying secure when looking for property
Ensure you're up to date with our latest advice on how to avoid fraud or scams when looking for property online.
Visit our security centre to find out moreDisclaimer - Property reference JQV-31249184. The information displayed about this property comprises a property advertisement. Rightmove.co.uk makes no warranty as to the accuracy or completeness of the advertisement or any linked or associated information, and Rightmove has no control over the content. This property advertisement does not constitute property particulars. The information is provided and maintained by Welch Estate Agents, Wem. Please contact the selling agent or developer directly to obtain any information which may be available under the terms of The Energy Performance of Buildings (Certificates and Inspections) (England and Wales) Regulations 2007 or the Home Report if in relation to a residential property in Scotland.
*This is the average speed from the provider with the fastest broadband package available at this postcode. The average speed displayed is based on the download speeds of at least 50% of customers at peak time (8pm to 10pm). Fibre/cable services at the postcode are subject to availability and may differ between properties within a postcode. Speeds can be affected by a range of technical and environmental factors. The speed at the property may be lower than that listed above. You can check the estimated speed and confirm availability to a property prior to purchasing on the broadband provider's website. Providers may increase charges. The information is provided and maintained by Decision Technologies Limited. **This is indicative only and based on a 2-person household with multiple devices and simultaneous usage. Broadband performance is affected by multiple factors including number of occupants and devices, simultaneous usage, router range etc. For more information speak to your broadband provider.
Map data ©OpenStreetMap contributors.
