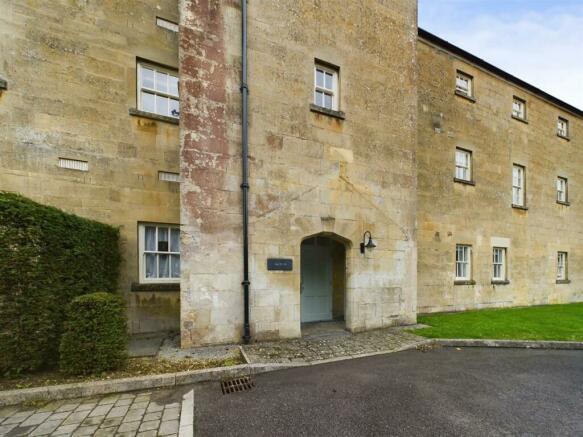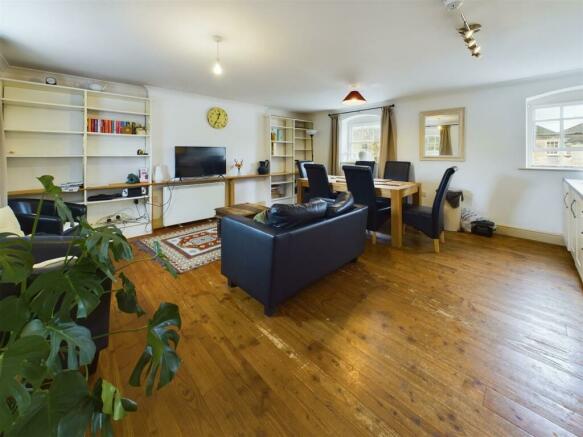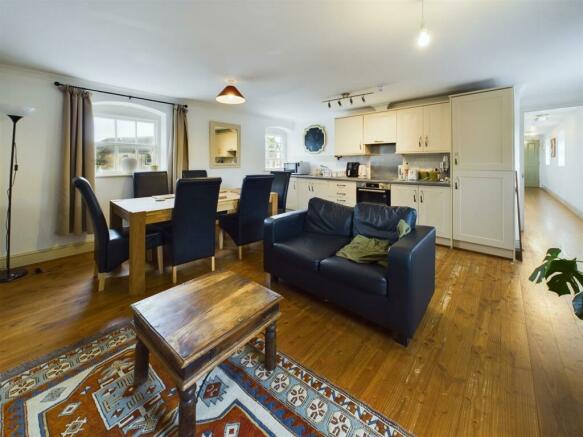Kempthorne Lane, Bath

- PROPERTY TYPE
Apartment
- BEDROOMS
3
- BATHROOMS
1
- SIZE
Ask agent
Description
Well presented, fully furnished 2nd floor apartment, 3 double bedrooms, 2 allocated parking spaces. 1 bedroom with en-suite shower, wash hand basin and low level wc. 2 further double bedrooms. Bathroom with white suite, bath and shower over, wash hand basin and low level wc.
To the rear of the property are the two allocated parking spaces (tandem parking spaces). This apartment has good transport links to Bath City Centre. Regular buses to the City Centre stop on Midford Road, just outside the turning for Kempthorne Lane. Within a short distance of the Sainsbury's store at Odd Down and Tesco Express petrol station at Glasshouse. Bath Spa Train Station (with regular links to London Paddington - journey time approx. 90 mins) is approximately 2.4 miles away and is located next to the Bus Station.
Service Charge £2728.17 Per Annum
Ground Rent £200 Per Annum
Leasehold - 976 Years Remaining of a 999 year lease
Grade II Listed Building
Council Tax band - C
EPC - Exempt
Entrance Hall - Communal Hall with lockable letter boxes. Lighting. Carpet Flooring. Doors to front and rear of building.
Entrance Hallway - Door to side. Two single glazed windows to front. Laminate flooring. Intercom. Airing Cupboard. Two night storage heaters. Two light fittings. Coat hooks on wooden plinth.
Lounge/Diner/Kitchen - 20' 8'' x 16' 11'' (6.30m x 5.15m) - Two x single glazed windows to front and two x single glazed windows to rear. TV Point. Shelving Units. Storage heaters. Two x Pendant light fittings. Two x floor lights. Laminate flooring.
Kitchen area comprises wall and base cream fronted units. Stainless steel sink and drainer. Rolled edge work surfaces. Tiling above work surfaces. Integrated electric oven and hob. Integrated fridge/freezer. Integrated washer/dryer. Spot lights on bar.
Bedroom 1 - 12' 7'' x 9' 6'' (3.84m x 2.90m) - Single glazed window to rear. Built in wardrobe. TV Point. Laminate flooring. Electric storage heater. Pendant light fitting. Smoke detector.
En-Suite - White suite comprising: Shower cubicle. Wash hand basin. Low level wc. Tiling to wet areas. Extractor fan. Electric towel rail. Wood look vinyl floor.
Bedroom 2 - 13' 3'' x 9' 5'' (4.03m x 2.88m) - Single glazed window to rear. Fitted wardrobes. Telephone point. Electric storage heater. Laminate flooring. Pendant light fitting.
Bedroom 3 - 13' 2'' x 7' 2'' (4.01m x 2.18m) - Single glazed window to rear. Electric storage heater. Pendant light fitting. Smoke detector. Laminate flooring.
Family Bathroom - 6' 9'' x 5' 5'' (2.06m x 1.66m) - White suite comprising bath with shower over. Wash hand basin. Low level wc. Tiling to wet areas. Extractor fan. Shaver point. Heated towel rail. Wood look vinyl flooring. Square light fitting.
Brochures
Kempthorne Lane, BathBrochure- COUNCIL TAXA payment made to your local authority in order to pay for local services like schools, libraries, and refuse collection. The amount you pay depends on the value of the property.Read more about council Tax in our glossary page.
- Band: C
- LISTED PROPERTYA property designated as being of architectural or historical interest, with additional obligations imposed upon the owner.Read more about listed properties in our glossary page.
- Listed
- PARKINGDetails of how and where vehicles can be parked, and any associated costs.Read more about parking in our glossary page.
- Yes
- GARDENA property has access to an outdoor space, which could be private or shared.
- Ask agent
- ACCESSIBILITYHow a property has been adapted to meet the needs of vulnerable or disabled individuals.Read more about accessibility in our glossary page.
- Ask agent
Kempthorne Lane, Bath
NEAREST STATIONS
Distances are straight line measurements from the centre of the postcode- Oldfield Park Station1.5 miles
- Bath Spa Station1.5 miles
- Freshford Station3.3 miles
Notes
Staying secure when looking for property
Ensure you're up to date with our latest advice on how to avoid fraud or scams when looking for property online.
Visit our security centre to find out moreDisclaimer - Property reference 33394059. The information displayed about this property comprises a property advertisement. Rightmove.co.uk makes no warranty as to the accuracy or completeness of the advertisement or any linked or associated information, and Rightmove has no control over the content. This property advertisement does not constitute property particulars. The information is provided and maintained by Aquarius Homes, Bath. Please contact the selling agent or developer directly to obtain any information which may be available under the terms of The Energy Performance of Buildings (Certificates and Inspections) (England and Wales) Regulations 2007 or the Home Report if in relation to a residential property in Scotland.
*This is the average speed from the provider with the fastest broadband package available at this postcode. The average speed displayed is based on the download speeds of at least 50% of customers at peak time (8pm to 10pm). Fibre/cable services at the postcode are subject to availability and may differ between properties within a postcode. Speeds can be affected by a range of technical and environmental factors. The speed at the property may be lower than that listed above. You can check the estimated speed and confirm availability to a property prior to purchasing on the broadband provider's website. Providers may increase charges. The information is provided and maintained by Decision Technologies Limited. **This is indicative only and based on a 2-person household with multiple devices and simultaneous usage. Broadband performance is affected by multiple factors including number of occupants and devices, simultaneous usage, router range etc. For more information speak to your broadband provider.
Map data ©OpenStreetMap contributors.





