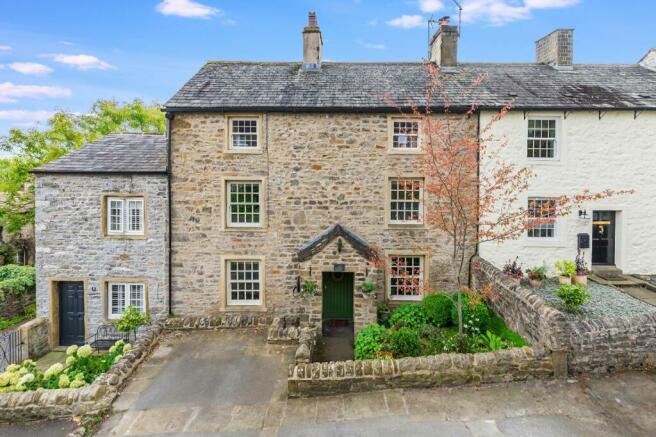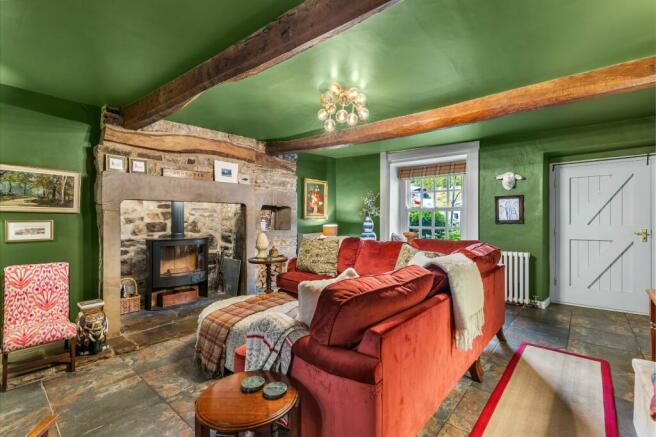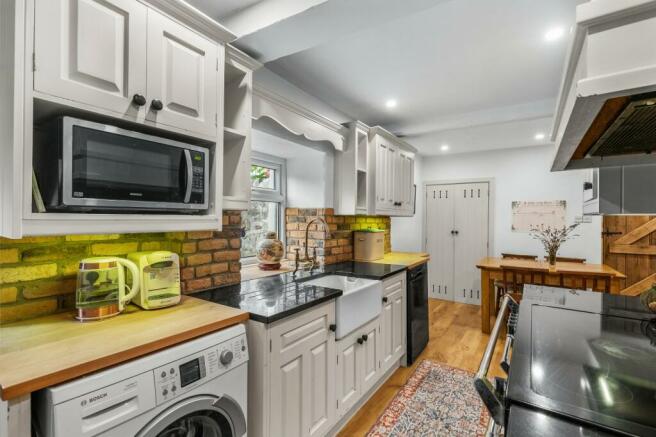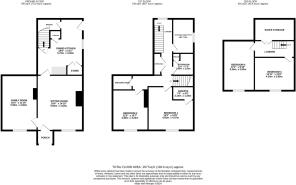Thornton in Craven, Skipton, North Yorkshire, BD23
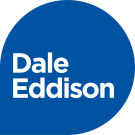
- PROPERTY TYPE
Terraced
- BEDROOMS
5
- BATHROOMS
2
- SIZE
2,077 sq ft
193 sq m
- TENUREDescribes how you own a property. There are different types of tenure - freehold, leasehold, and commonhold.Read more about tenure in our glossary page.
Freehold
Key features
- Stone built Georgian home
- Five double bedrooms
- Charming character throughout
- Parking available for two cars
- Superb seating area to the rear
- Modern house bathroom
- Utlity/pantry off the kitchen
- Two generous reception rooms
- Stunning views
- Council tax E
Description
The village of Thornton-in-Craven has a strong and vibrant community who work together in keeping the village attractive, resulting in it being awarded the 'Dalesman' Best Kept Village award several times, as well as scooping the prestigious Britain in Bloom award for small villages in 1989. There is a respected Primary School in the village and a historic church. The market town of Skipton is approximately 5 miles away and offers a wide range of shopping, social and recreational facilities as well as the highly regarded Ermysteds Grammar and Skipton Girls' High Schools. The town's railway station has services to Leeds, Bradford and London. Colne is also some five miles away and provides access to the national M65/M6 motorway network. Many West Yorkshire and East Lancashire business centres are within reasonable commuting distance.
Dating back to the early 1700's this original farmhouse is an exquisite example of a how a property of this calibre should be. The juxtaposition between the delightful original features such as the exposed beams, original inglenook fireplace incorporating bread oven to the side and the modern functionality with contemporary bathroom and a wonderful solid wood kitchen.
The property benefits from double glazed Georgian windows offering a wonderful 'kerb appeal' and gas fired central heating throughout, the rooms are described below using approximate room sizes:-
GROUND FLOOR
SITTING ROOM 18'4" x 14'10" (5.6m x 4.52m)
Full to the brim with charm, the sitting room is a generous size and features exposed beams, sash window with window seat to look out to the front and an exposed stone wall. There is a wood burning stove which is incorporating the inglenook fireplace with bread oven to the side, sat on a stone hearth and surround. Tiled floor and radiator.
FAMILY ROOM 18'3" x 11'10" (5.56m x 3.6m)
The perfect space, currently in use as a spacious playroom, for entertaining and hosting dinner parties with exposed beams, traditional fireplace and sash window with seat to the front elevation. Handy built in storage cupboard and a radiator.
KITCHEN/DINER 18'9" x 13'1" (5.72m x 4m)
A well-appointed kitchen with a range of cream solid wooden wall and base units with complimentary work tops in granite and Belfast sink. Integrated fridge and Rangemaster gas stove. Space for a dishwasher and washing machine. The kitchen also benefits from a large built in storage cupboard, exposed brickwork, Karndean flooring and space for a large dining table. A window to the side, radiator and door to the rear garden. Staircase to the first floor.
PANTRY
Generous sized pantry with exposed stonework, Karndean flooring and space for a washer/dryer.
FIRST FLOOR
LANDING
Spindle staircase leads to the light and spacious landing with window to the rear to take in the stunning views. Radiator.
BEDROOM ONE 14'9" x 14'8" (4.5m x 4.47m)
An impressive sized master bedroom with exposed beams and sash window to the front with window seat and built in corner unit which incorporates the large tv and storage. Radiator.
EN SUITE 6'7" x 6' (2m x 1.83m)
White three piece suite comprising: step in shower, pedestal hand basin and low level W.C. Tiled walls and a chrome heated towel rail.
BEDROOM TWO 12'6" x 10'7" (3.8m x 3.23m)
A great size double bedroom with sash window to the front with window seat and exposed beams. Just off bedroom two there is also a fantastic dressing room. Radiator.
DRESSING ROOM
A good sized dressing room with fitted units offering plenty of space for further storage.
BATHROOM 11'6" x 7'2" (3.5m x 2.18m)
A delightful house bathroom with white three piece suite comprising: panelled bath with overhead shower, pedestal hand basin and low level W.C. Karndean flooring, tiled walls, chrome heated towel rail and built in storage cupboard.
BEDROOM FIVE/ HOME OFFICE 11'6" x 7'2" (3.5m x 2.18m)
A versatile room that would make a great home office or bedroom. Feature stone window seat with views to the side of the property and benefitting from the exposed beams. Radiator.
SECOND FLOOR
LANDING
A spacious landing area with a wooden spindle banister, exposed beams and access in to the eaves for storage.
BEDROOM THREE 13'11" x 12' (4.24m x 3.66m)
A double bedroom with vaulted celling and exposed beams. Sash window to the front and radiator.
BEDROOM FOUR 17'3" x 9'10" (5.26m x 3m)
A simply stunning bedroom with vaulted ceilings and exposed original beams. Sash window to the front and radiator.
OUTSIDE
To the rear of the property there is a peaceful and secure courtyard area which is enclosed via a dry stone wall. There is also the benefit of an outbuilding for storage and a tap. There is also a wonderful addition of a waterfall feature.
VIEWING ARRANGEMENTS
We would be pleased to arrange a viewing for you. Please contact Dale Eddison's Skipton office. Our opening hours are:- Monday to Friday: 9.00am - 5.30pm Saturday: 9.00am - 4.00pm Sunday: 11.00am - 3.00pm.
PLEASE NOTE
The extent of the property and its boundaries are subject to verification by inspection of the title deeds. The measurements in these particulars are approximate and have been provided for guidance purposes only. The fixtures, fittings and appliances have not been tested and therefore no guarantee can be given that they are in working order. The internal photographs used in these particulars are reproduced for general information and it cannot be inferred that any item is included in the sale.
TENURE
We understand the property to be Freehold.
COUNCIL TAX
North Yorkshire Council Tax Band E. For further details on North Yorkshire Council Tax Charges please visit
DIRECTIONS
From Skipton proceed on the A59 in the direction of Clitheroe. Just past The Bull at Broughton, bear left at the roundabout onto the A56. On entering Thornton in Craven proceed straight forward in to the village and Old Hall is located on the left hand side and will be identified by a Dale Eddison For Sale Board.
MONEY LAUNDERING, TERRORIST FINANCING AND TRANSFER OF FUNDS REGULATIONS 2017
To enable us to comply with the expanded Money Laundering Regulations we are required to obtain identification from prospective buyers once a price and terms have been agreed on a purchase. Buyers are asked to please assist with this so that there is no delay in agreeing a sale. The cost payable by the successful buyer for this is £36 (inclusive of VAT) per named buyer and is paid to the firm who administer the money laundering ID checks, being Iamproperty / Movebutler. Please note the property will not be marked as sold subject to contract until the appropriate identification has been provided.
FINANCIAL SERVICES
Linley and Simpson Sales Limited and Dale Eddison Limited are Introducer Appointed Representatives of Mortgage Advice Bureau Limited and Mortgage Advice Bureau (Derby) Limited who are authorised and regulated by the Financial Conduct Authority. We routinely refer buyers to Mortgage Advice Bureau Limited. We receive a maximum of £30 per referral.
Brochures
Particulars- COUNCIL TAXA payment made to your local authority in order to pay for local services like schools, libraries, and refuse collection. The amount you pay depends on the value of the property.Read more about council Tax in our glossary page.
- Band: E
- PARKINGDetails of how and where vehicles can be parked, and any associated costs.Read more about parking in our glossary page.
- Yes
- GARDENA property has access to an outdoor space, which could be private or shared.
- Yes
- ACCESSIBILITYHow a property has been adapted to meet the needs of vulnerable or disabled individuals.Read more about accessibility in our glossary page.
- Ask agent
Thornton in Craven, Skipton, North Yorkshire, BD23
NEAREST STATIONS
Distances are straight line measurements from the centre of the postcode- Gargrave Station3.6 miles
- Skipton Station5.1 miles
About the agent
Dale Eddison
• About Dale Eddison
Dale Eddison is a firm of Chartered Surveyors and Estate Agents, specialising in residential property in the Wharfedale and Aireborough districts - and proud of our heritage.
Founded by William Eddison and Bill Dale in 1991, this successful partnership has gone from strength to strength and following incorporation in 2007.
• The Spirit of Dale Eddison
Our aim is to be the agent of first choice within the Wharfedale and Airedale d
Notes
Staying secure when looking for property
Ensure you're up to date with our latest advice on how to avoid fraud or scams when looking for property online.
Visit our security centre to find out moreDisclaimer - Property reference LSQ240305. The information displayed about this property comprises a property advertisement. Rightmove.co.uk makes no warranty as to the accuracy or completeness of the advertisement or any linked or associated information, and Rightmove has no control over the content. This property advertisement does not constitute property particulars. The information is provided and maintained by Dale Eddison, Skipton. Please contact the selling agent or developer directly to obtain any information which may be available under the terms of The Energy Performance of Buildings (Certificates and Inspections) (England and Wales) Regulations 2007 or the Home Report if in relation to a residential property in Scotland.
*This is the average speed from the provider with the fastest broadband package available at this postcode. The average speed displayed is based on the download speeds of at least 50% of customers at peak time (8pm to 10pm). Fibre/cable services at the postcode are subject to availability and may differ between properties within a postcode. Speeds can be affected by a range of technical and environmental factors. The speed at the property may be lower than that listed above. You can check the estimated speed and confirm availability to a property prior to purchasing on the broadband provider's website. Providers may increase charges. The information is provided and maintained by Decision Technologies Limited. **This is indicative only and based on a 2-person household with multiple devices and simultaneous usage. Broadband performance is affected by multiple factors including number of occupants and devices, simultaneous usage, router range etc. For more information speak to your broadband provider.
Map data ©OpenStreetMap contributors.
