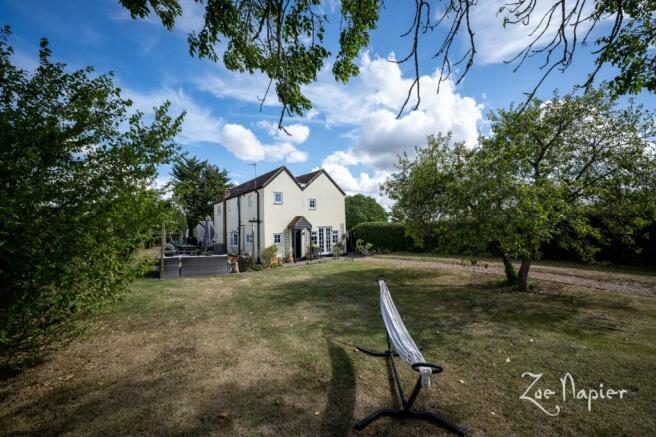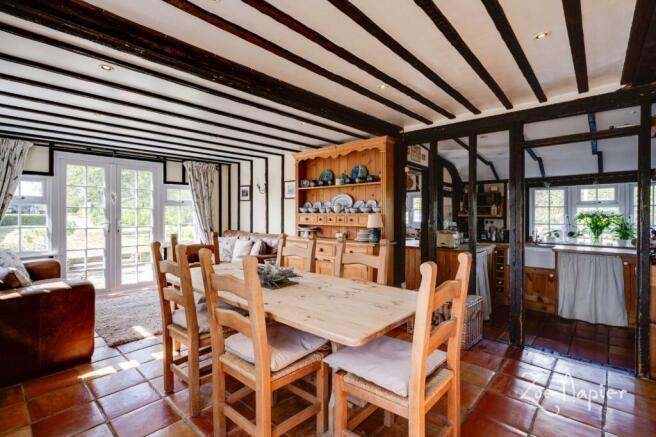
Black Notley

- PROPERTY TYPE
Detached
- BEDROOMS
4
- BATHROOMS
2
- SIZE
Ask agent
- TENUREDescribes how you own a property. There are different types of tenure - freehold, leasehold, and commonhold.Read more about tenure in our glossary page.
Freehold
Key features
- Handsome Four Bedroom Period Home
- Set in 0.53 Acres (stls)
- Detached Double Garage
- Generous Dining Room & Sitting Room
- Well Presented Throughout
- Spacious En Suite To Principal Bedroom
- Passed Planning For 2200 Sq Ft Detached Dwelling
- Wonderful Period Features Throughout
- Useful Detached Office/ Gym
- 0.9 Miles to Braintree and Braintree Freeport Railway Stations
Description
A delectable & charming detached period Residence with farmland views and separate building plot
What We Say at The Zoe Napier Group
With a sumptuous, detached period cottage and planning consent for the erection of an additional and substantial 2200 sq ft residence, this really is rare opportunity for a multi-generational family to live on one site in harmony in a delightful semi – rural location, whilst the short commute to the mainline station will be an appealing prospect for discerning commuters that require easy access into London’s Liverpool Street.
What the Owners Say
When we first viewed the house twenty-five years ago, we literally fell in love at first sight. Despite it being a total refurbishment project, we could see the potential and so many of the unspoilt original features which remain as key features alongside the refurbishments. The house is a brilliant and practical family home with versatile accommodation that enjoys spectacular views over open countryside. Both our children have recently flown the nest, so we have made the tough decision to relocate and downsize.
History & Background
It is believed that the property originally dates back to the early Victorian era, with latter additions and was formerly a pair of semi-detached cottages that have subsequently been amalgamated into a spacious family residence.
Indicative of its era, the property is bursting with an abundance of charm and character, including a plethora of exposed timbers and charming brick fireplace. The ground floor accommodation offers spacious dining room with splendid views over the grounds, delightful sitting room, farmhouse style kitchen/ breakfast room and cloakroom, whilst the first floor enjoys a generous, bright and airy dual aspect principal bedroom that boasts spectacular views over the adjoining countryside, spacious recently fitted ensuite bathroom, three further bedrooms and a roomy family bathroom.
The secluded grounds incorporate a useful detached office, that could potentially be utilised as a self-contained annexe (stp) and there is existing planning permission for a four-bedroom detached residence, planning reference 23/01758/FUL with plans available on request.
Setting & Location
The property is situated along Bakers Lane, on the edge of Black Notley Village which lies due south of Braintree and only 0.9 miles from Braintree and Braintree Freeport Station with direct access to London’s Liverpool Street. The immediate area of Black Notley is largely open countryside fringing the newer developments in and around Great Notley where there are some excellent amenities including a supermarket, the A120, a Country Park and Chelmsford City Racecourse all being within a five/six-minute drive. The property is equally accessible for Chelmsford City Centre (11 miles) with New Hall School and Felsted School each being around 9 miles drive from the property. For international travel, London’s Stansted Airport is located within a 20 minute drive. The land to the rear of the property is within the Braintree District Council Local Plan 2041.
Ground Floor Accommodation
The main entrance is accessible from the front elevation with a useful entrance porch providing access to the sitting room, a charming room decorated with an array of original exposed timbers and floor to ceiling brick open fire fireplace, the perfect space for cosying up during those long, cold Winter months! Situated in the West elevation of the property is the dining room, an impressive, generous room with French doors providing access onto the grounds, ideal for al fresco dining during the Summer and adjoins the kitchen/ breakfast room, a elongated room that stretches across the width of rear elevation of the property, enjoying a range of base level units, space for range cooker, stable door to outside, pantry cupboard and adjacent cloakroom.
First Floor Accommodation
From the dining room a staircase leads to the first floor where in the more recent West elevation is the principal bedroom suite, a delightful bright and airy, dual aspect room boasting some wonderful views over the adjoining countryside and enjoys its own recently re-fitted high specification four piece ensuite with bath, separate double shower enclosure, WC and wash hand basin. The remaining three bedrooms are situated in the original section of the property in the East wing and are serviced by the recently re-fitted family bathroom.
Grounds & Building Plot
The mature 0.53 acres (stls) grounds are extremely secluded via a plethora of mature trees and hedging and incorporate a useful detached office, that could potentially be utilised as a self-contained annexe (stp). The icing on the cake is the passed planning consent for the erection of a substantial 2200 square foot, four bedroom detached residence and double detached garage (planning reference 23/01758/FUL). Plans available on request.
Agents Notes:
- Our client has completed a Propertymark questionnaire providing additional useful information for those looking to make an offer on the property. Please request these details from the selling agent.
- The land to the rear of the property is within the Braintree District Council Local Plan 2041.
- The private drainage/sewage system is likely to require updating with a modern system to comply with current legislation and this has been factored into the asking price.
Services
Mains Water, Mains Electricity, Private Drainage, Oil Fired Central Heating.
EPC rating: E. Tenure: Freehold,
- COUNCIL TAXA payment made to your local authority in order to pay for local services like schools, libraries, and refuse collection. The amount you pay depends on the value of the property.Read more about council Tax in our glossary page.
- Band: E
- PARKINGDetails of how and where vehicles can be parked, and any associated costs.Read more about parking in our glossary page.
- Driveway
- GARDENA property has access to an outdoor space, which could be private or shared.
- Private garden
- ACCESSIBILITYHow a property has been adapted to meet the needs of vulnerable or disabled individuals.Read more about accessibility in our glossary page.
- Ask agent
Energy performance certificate - ask agent
Black Notley
NEAREST STATIONS
Distances are straight line measurements from the centre of the postcode- Braintree Station1.3 miles
- Braintree Freeport Station1.3 miles
- Cressing Station1.4 miles
Zoe Napier Group was founded in 2010. The Company specialise in the sale of Unique Homes throughout Essex & South Suffolk from both their Essex Office in Maldon and associate London Office in Mayfair W1. This agency offers a specialist platform, beyond compare for unique homes in the following niche markets:
Unique Barns & Conversions (Any location with or without land)
Country & Equestrian (Property in the countryside with or without land, farms, outbuildings, part residential/ part commercial, Country houses and cottages)
Coastal & Waterside (Property with a unique waterside aspect or Coastal location)
New & Luxury Homes (Property which deserves and qualifies for premium marketing and for the sale of land/plots)
We dont WORK for everyone!
Our marketing is beyond compare, bespoke and specialist to reach and attract the right buyers for your property. These buyers will understand the nature of a unique property, any intrinsic values (i.e. from enjoying a view, period history of a home or a premium specification). We work closely with our client to ensure the best marketing is achieved. Please appreciate that this takes for experienced professionals who know how to achieve the best price from the right marketing.
We are the right agent for you if:
You want a reliable agent who is passionate, listens and understands
You want to be able to trust and work with your agent
You recognise that your home deserves creative marketing
You care about presentation and the small details
You get how experience helps achieve the best price
You want the right potential buyers through your door
You recognise that all agents are not the same
IF YOU HAVE A UNIQUE HOME TO SELL, WE HAVE BUILT UPON A SOLID FIVE STAR RECOMMENDATION AND SERVICE REVIEW TO REACH THE RIGHT BUYERS.
Notes
Staying secure when looking for property
Ensure you're up to date with our latest advice on how to avoid fraud or scams when looking for property online.
Visit our security centre to find out moreDisclaimer - Property reference P1272. The information displayed about this property comprises a property advertisement. Rightmove.co.uk makes no warranty as to the accuracy or completeness of the advertisement or any linked or associated information, and Rightmove has no control over the content. This property advertisement does not constitute property particulars. The information is provided and maintained by Zoe Napier Collection, Essex & South Suffolk. Please contact the selling agent or developer directly to obtain any information which may be available under the terms of The Energy Performance of Buildings (Certificates and Inspections) (England and Wales) Regulations 2007 or the Home Report if in relation to a residential property in Scotland.
*This is the average speed from the provider with the fastest broadband package available at this postcode. The average speed displayed is based on the download speeds of at least 50% of customers at peak time (8pm to 10pm). Fibre/cable services at the postcode are subject to availability and may differ between properties within a postcode. Speeds can be affected by a range of technical and environmental factors. The speed at the property may be lower than that listed above. You can check the estimated speed and confirm availability to a property prior to purchasing on the broadband provider's website. Providers may increase charges. The information is provided and maintained by Decision Technologies Limited. **This is indicative only and based on a 2-person household with multiple devices and simultaneous usage. Broadband performance is affected by multiple factors including number of occupants and devices, simultaneous usage, router range etc. For more information speak to your broadband provider.
Map data ©OpenStreetMap contributors.





