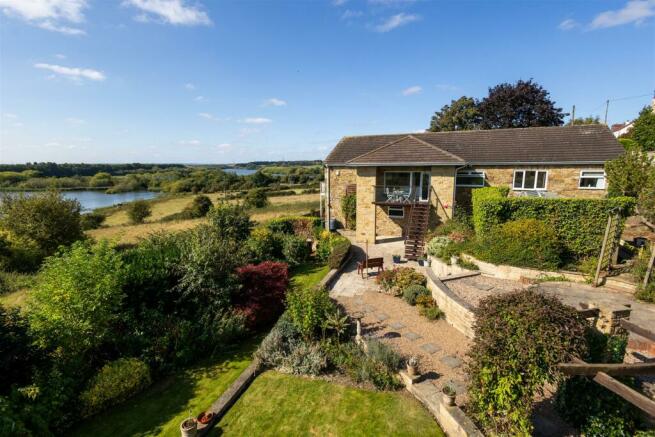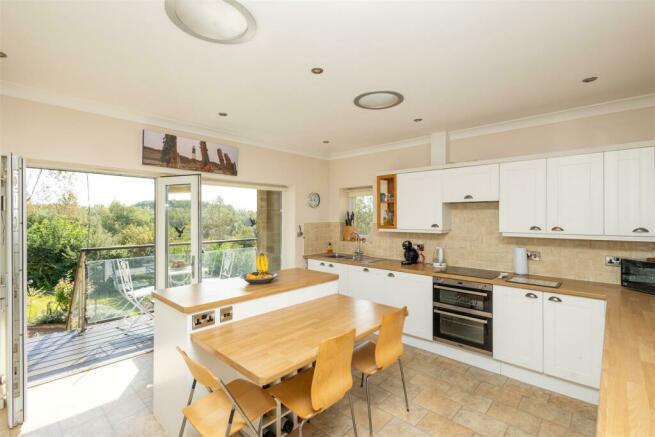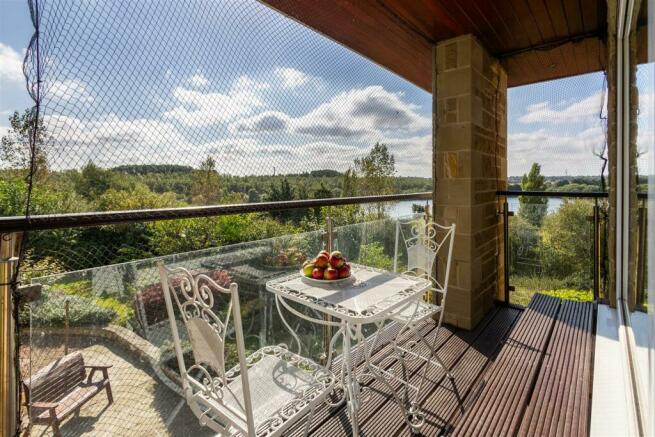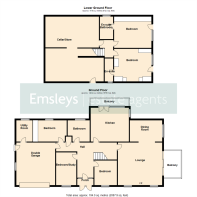Silver Street, Fairburn

- PROPERTY TYPE
Detached
- BEDROOMS
4
- BATHROOMS
3
- SIZE
Ask agent
- TENUREDescribes how you own a property. There are different types of tenure - freehold, leasehold, and commonhold.Read more about tenure in our glossary page.
Freehold
Key features
- OUTSTANDING BALCONY VIEWS
- RURAL SETTING WITH STUNNING GARDENS
- THREE DOUBLE BEDROOMS
- A SINGLE BEDROOM & STUDY/BEDROOM
- THREE BATHROOM FACILITIES
- DOUBLE GARAGE WITH AMPLE PARKING
- TUCKED AWAY POSITION
- RARE OPPORTUNITY
- Council Tax Band D
- EPC Rating D
Description
3 BATH/SHOWER ROOMS. CELLAR/STORE. DOUBLE GARAGE & PARKING.***
A fine home which boasts four generously sized bedrooms, a home office (or 5th bedroom) and three well-appointed bathroom facilities, offering ample space for a family. With its versatile layout, the property could easily be utilised as a one level bungalow set-up if ever required. The property also features an extended and well-equipped fitted kitchen and an adjoining south-facing balcony overlooking the superb garden and views, with steps down to the rear garden, patio and greenhouse.
A particular highlight of the house is the lounge, dining room and additional west-facing balcony overlooking fields and the grand views of 'Fairburn Ings' – an RSPB Sanctuary and Site of Special Scientific Interest.
A further feature of this property is its grandeur reflected in the high ceilings, creating an airy and expansive atmosphere throughout. Further enhancing the appeal of the property is the availability of ample parking, a double garage, and a dedicated laundry room with space for additional fridge/freezers and storage.
The property boasts a well-maintained tranquil and superb landscaped gardens. Complementing the serenity of the house, the location is nestled amid green spaces, providing quiet, peaceful surroundings and beautiful views. Walking routes in the vicinity add to the charm of the location, offering recreational opportunities close to home, with village cricket and football pitches and a public house a short walk away.
In summary, this property is a perfect blend of class, comfort, and convenience set against a backdrop of serene natural beauty overlooking 'Fairburn Ings'. An excellent choice for potential homeowners seeking a balance between a peaceful environment and a modern lifestyle.
Ground Floor -
Porch - Double PVCu double glazed doors with decorative tiled flooring, coving to ceiling and glazed door with side glazed units to hall.
Hall - Feature high ceiling with deep coving, stairs to lower ground floor level, radiator, airing cupboard ideal for storing laundry, with timed hot-water controller and hot-water storage cylinder and doors to rooms.
Kitchen - 4.11m x 4.65m (13'6" x 15'3") - A superb fitted kitchen extended in 2010, with wall and base units in white with coordinating worksurfaces and splashback tiling. Island with drawers, store cupboards and breakfast table. One and half bowl sink and drainer with mixer tap. Integrated double oven, hob and extractor concealed, fridge, freezer and dishwasher. Ceiling downlighters with coving, two light tunnels. Two radiators and double glazed window to side aspect overlooking ‘Fairburn Ings’ and further window with French doors to the south-facing balcony with external electric points overlooking the rear garden and rural views with steps down to the formal gardens and invaluable greenhouse.
Lounge - 5.26m x 5.31m (17'3" x 17'5") - An incredible living room with ample light from the double glazed windows and alarmed aluminium sliding patio doors with electric security shutter, leading to the lounge balcony overlooking the stunning views westwards with a spiral staircase down to the well-stocked fruit and vegetable garden.
Dining Room - 2.57m x 3.94m (8'5" x 12'11") - Two wall mounted feature niche decorative displays, double glazed window overlooking stunning view, coving to ceiling and single panel central heating radiator.
Bedroom 3 - 2.59m x 3.44m (8'6" x 11'3") - Fitted mirrored wardrobes, double glazed window to rear aspect, single panel central heating radiator, coving to ceiling and laminate flooring.
Bedroom 4 - 3.00m x 2.74m (9'10" x 9'0") - Fitted wardrobes and desk with double glazed window to front aspect, single panel central heating radiator and coving to ceiling.
Bedroom 5/Study - 3.99m x 2.46m (13'1" x 8'1") - Double glazed window to front aspect, extensive fitted bookcases, single panel central heating radiator, coving to ceiling and focal fireplace. Incoming telephone and broadband point to offer wi-fi and mobile signals throughout the property. (NB BT router not included).
Family Bathroom - Fully tiled walls with jet spa bath, separate shower enclosure with power shower, vanity housed wash hand basin, shaver point and low flush WC. Downlighters to ceiling, coving, radiator and double glazed frosted window.
Double Garage - Electric/remote roller shutter door, water-tap and long hose reel, double glazed frosted window, side access door, master fuse-box, extensive storage racking, wall mounted Worcester condensing boiler fitted in October 2021 with portable programmable controller, and door to utility room. Hatch with withdrawable ladder to well-insulated attic floor and water-storage tank.
Utility Room - 2.59m x 1.98m (8'6" x 6'6") - Base unit with worksurface, sink hot and cold tap with plumbing for washing machine and space for tumble dryer. Double glazed window over-looking the greenhouse, storage cupboards and space for additional fridge/freezers.
Lower Ground Floor -
Bedroom 1 - 3.94m x 4.55m (12'11" x 14'11") - Fitted wardrobes with mirrors and furniture with double panel central heating radiator, coving to ceiling and double glazed window and alarmed tilting door to side patio with views over ‘Fairburn Ings’. Door to en-suite.
En-Suite Bathroom - Fully tiled comprising a p-shaped jet-spa panelled bath with screen and power shower. Vanity wash hand basin, push flush WC and bidet. Full height chrome central heated towel warmer, downlighters to panel ceiling, double glazed frosted window, timed extractor fan and shaver point.
Bedroom 2 - 3.96m x 4.55m (13'0" x 14'11") - Fitted wardrobes and furniture with double panel central heating radiator, coving to ceiling and double glazed window and alarmed tilting door to side patio with views over ‘Fairburn Ings’. Door to en-suite.
En-Suite - Fully tiled with single shower enclosure and power shower, pedestal wash hand basin and push flush WC. double glazed frosted window, shaver point and radiator with coving to ceiling.
Cellar/Store - 8.03m x 7.10m (26'4" x 23'4") - An incredibly useful space with gives superb storage, with light and alarmed external entrance door to vegetable and fruit garden. Cellar also contains master mains water-inlet with handy isolator rocker-switch, twin shower pumps and isolator switches for the jet-spa baths.
Exterior - Set on an incredible plot with stunning views over ‘Fairburn Ings’ having a concrete drive providing turning space and ample parking for several vehicles and accessing a double garage with electric roller door. There is a garden area to the lower section with stairs access at the front with a vegetation section which carries on to the side patio and balcony overloooking the ‘Ings’. To the rear of the property you will find a tranquil stunning landscaped garden comprising lawn, patio areas, pergola with differing sections having pebble and flagging to access, sweeping steps and surround by trees, shrubs and plants. There is extensive provision of gutter-fed water-butts around three sides of the house plus an outside water tap and long hose reel at the rear (with separate isolator tap in the cellar), close to the sizable greenhouse with installed racking measuring 16’10 x 9’10 and central gravel-lined worktop, shielded on two sides by an ivy-covered trellis.
Directions - Just a few miles north of the M62/A1(M) Interchange, close to the A63 Leeds-Selby junction, with shops and GP Surgery in both nearby Knottingley and the smaller village of Brotherton.
Silver Street lies on a limestone escarpment between the old A1 (now re-named A1246) and the eastern edge of Fairburn Ings.
The drive down to Longridge is located almost opposite the cemetery gates, just south of the church on Silver Street, between The Old Vicarage and Butt Hill House which are more readily spotted from the road.
Coming from the south up Silver Street, Longridge is after the first two houses on the left, just after the playing fields on the right (east) side of Silver Street and The Old Vicarage on the left.
Coming from the north down Silver Street, Longridge is at the southern end after the ‘Three Horseshoes’ public house and the Church, both on the east side. (Alternatively, come south down the A1246 dual carriageway, carry on over the first roundabout on entering Fairburn to the second roundabout, and then turn sharp right back up Silver Street, following directions from the south as above.)
Brochures
Silver Street, FairburnBrochure- COUNCIL TAXA payment made to your local authority in order to pay for local services like schools, libraries, and refuse collection. The amount you pay depends on the value of the property.Read more about council Tax in our glossary page.
- Band: D
- PARKINGDetails of how and where vehicles can be parked, and any associated costs.Read more about parking in our glossary page.
- Garage
- GARDENA property has access to an outdoor space, which could be private or shared.
- Yes
- ACCESSIBILITYHow a property has been adapted to meet the needs of vulnerable or disabled individuals.Read more about accessibility in our glossary page.
- Ask agent
Silver Street, Fairburn
NEAREST STATIONS
Distances are straight line measurements from the centre of the postcode- Knottingley Station2.7 miles
- South Milford Station3.1 miles
- Castleford Station3.2 miles
About the agent
Moving house is one of the biggest investments and decisions you'll ever make and although it's an exciting time, we know that it can be stressful and daunting too.
We're here to make buying, selling, renting or letting as easy as possible and we'll support you in all aspects of moving home by managing the whole process, including a free professional market valuation.
We can offer a seamless service at a highly competitive fee with legal conveyancing conducted by our sister compan
Industry affiliations


Notes
Staying secure when looking for property
Ensure you're up to date with our latest advice on how to avoid fraud or scams when looking for property online.
Visit our security centre to find out moreDisclaimer - Property reference 33393318. The information displayed about this property comprises a property advertisement. Rightmove.co.uk makes no warranty as to the accuracy or completeness of the advertisement or any linked or associated information, and Rightmove has no control over the content. This property advertisement does not constitute property particulars. The information is provided and maintained by Emsleys Estate Agents, Sherburn. Please contact the selling agent or developer directly to obtain any information which may be available under the terms of The Energy Performance of Buildings (Certificates and Inspections) (England and Wales) Regulations 2007 or the Home Report if in relation to a residential property in Scotland.
*This is the average speed from the provider with the fastest broadband package available at this postcode. The average speed displayed is based on the download speeds of at least 50% of customers at peak time (8pm to 10pm). Fibre/cable services at the postcode are subject to availability and may differ between properties within a postcode. Speeds can be affected by a range of technical and environmental factors. The speed at the property may be lower than that listed above. You can check the estimated speed and confirm availability to a property prior to purchasing on the broadband provider's website. Providers may increase charges. The information is provided and maintained by Decision Technologies Limited. **This is indicative only and based on a 2-person household with multiple devices and simultaneous usage. Broadband performance is affected by multiple factors including number of occupants and devices, simultaneous usage, router range etc. For more information speak to your broadband provider.
Map data ©OpenStreetMap contributors.




