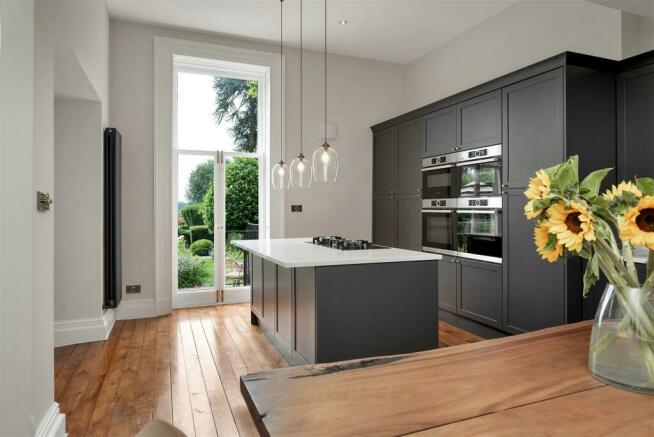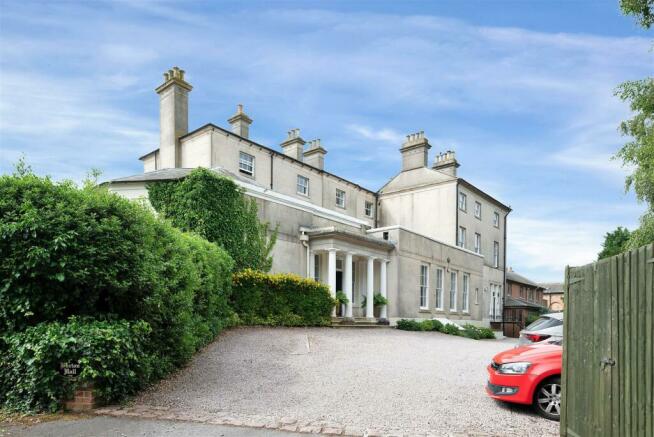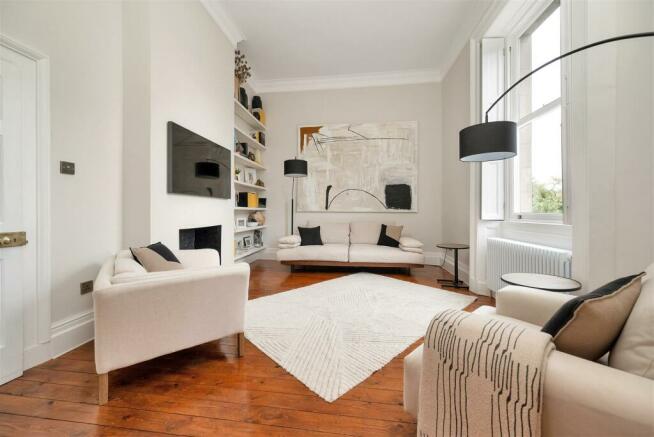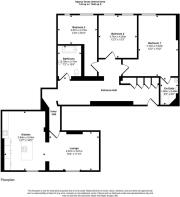Burton Hall, Hall Drive, Burton on the Wolds

- PROPERTY TYPE
Apartment
- BEDROOMS
3
- BATHROOMS
2
- SIZE
1,543 sq ft
143 sq m
Key features
- Large Ground Floor Apartment
- Grade II Listed Building
- Tenure: Leasehold
- No Upward Chain
- Lavishly Upgraded by Current Owner
- Luxury En-Suite and Bathroom
- Three Large Bedrooms
- Professionally Landscaped Garden
- Additional Communal Gardens
- Allocated Parking for Two Vehicles
Description
The Accommodation - The apartments of the hall share the imposing main entrance foyer, leading to a grand rear hallway accessing the apartment. The accommodation comprises a large hallway laid in solid oak flooring, three large bedrooms with magnificent full length refurbished sash windows and original shutters which have been professionally restored. There is a luxury fitted en-suite shower room and newly fitted luxurious bathroom with freestanding bath. The rear hallway has original flagstone flooring leading to a large living room enjoying views over the garden, and with an archway to the dining kitchen beautifully framing the large island unit, there is an extensive range of fitted units, quartz tops and high specification integrated appliances, the French doors have hardwood shutters custom made by a local carpenter to mirror the original shutters, and lead out to the wonderful professionally landscaped garden with a variety of shrubs, plants and trees.
Communal Entrance Hallway - An impressive and imposing entrance to this wonderful Georgian building through classic stone steps and pillared entrance into the communal entrance hallway used by all residences before reaching private quarters. This area has ornate character features and with the apartment itself having a direct access front door from the rear hallway.
Entrance Hall - A most impressive entrance hallway with double height ceilings which continue throughout the property. There is solid oak flooring providing a stunning arrival experience upon entry to the hallway which also features four large reclaimed chandelier light fittings, there are a range of bespoke designed and fitted floor to ceiling storage cupboards which contain space and plumbing for washing machine and extensive hanging and shelving space in addition to top box storage above.
Lounge - A magnificent living room, open-plan to the dining kitchen featuring ceilings extending to over 12' in height with large sash window to the rear overlooking the garden having original shutters and high security deadlock features. There is a feature fireplace recess with inset gas point for potential installation of living flame gas fire. Original ceiling coving and an archway through to the kitchen.
Kitchen - A truly impressive open-plan dining kitchen featuring a large supersized island unit in the middle in addition to an extensive range of storage, surmounted by Quartz worktops with a under unit composite sink unit with a Franke mixer tap having an instant hot water boiling tap with water filter feature. Built-in Bosch steam oven, two conventional electric ovens and a microwave/combi oven operated by manual switches or Wi-Fi connection, separate Fisher and Paykel gas hob inset into the island unit. There is an integrated full length fridge and separate freezer, the island unit features a breakfast bar and dimmable antique brass pendant light fittings supplied by high quality well renowned company Jim Lawrence which beautifully complements the matching antique brass switches and plug points. In addition to extensive recessed ceiling spotlights also on a dimmer feature with the dining area having ample space for dining table and chairs. There is a cupboard housing the wall mounted Vaillant gas central heating combi boiler with 3 years left of a 10 year guarantee and operated on a Hive system.
Inner Lobby - An inner lobby gives access from the living room kitchen through into the main entrance hallway and onto the bedroom accommodation. This inner lobby features original flagstone flooring, wall mounted picture lights, deep skirting boards and a cupboard housing the wall mounted electrical RCD unit.
Bedroom 1 - A magnificent master bedroom suite with solid oak flooring, large sash windows to the front with original top and bottom shutters. There is access to:
En-Suite - Having a luxury fitted suite comprising wall mounted wash hand basin unit with recessed mixer tap, fresh stone Blootoe solid shower tray unit with glass screen and wall mounted Aqualisa mixer shower, Grohe push button flush WC, porcelain tiled splashbacks, extractor fan, recessed ceiling spotlights and fitted shelving.
Bedroom 2 - A large bedroom with two sash windows and original shutters, solid oak flooring and a reclaimed chandelier light fitting.
Bedroom 3 - A generously sized room currently used as a guest bedroom and having, solid oak flooring, a sash window to the front elevation in addition to a bespoke designed and fitted timber framed sealed unit double glazed window at the front.
Bathroom - Featuring a recently fitted suite comprising an impressive Ramsden and Mosley freestanding Arran bath (costing circa £3,000), floor mounted mixer tap and detachable shower head, separate Mira mixer shower, recessed ceiling spotlights, Hansgrohe WC, wash hand basin, extractor fan, contemporary column radiator, porcelain tiled flooring and walls.
Outside - The property forms part of an exclusive development within this Grade II listed building, approached along Hall Drive and into a gravel covered communal car parking area where the property for sale has two individual allocated off road parking spaces. The rear garden is immediately at the back of the property for the exclusive use of this apartment. The garden faces southeast and has been professional landscaped by renowned local landscape gardener Claire Jones with a wonderful range of shrubs and plants and hard landscaping. There is a gateway leading onto the extensive communal garden areas which are beautifully maintained and look out across open countryside. There is an area with a number of timber sheds, each allocated to an individual apartment whilst the cellar gives way to an allocated storage vault.
The Area - Burton on the Wolds is a pretty and popular village with great access to the centre of Loughborough 4 miles, Melton 9 miles and Nottingham 14 miles together with Leicester being 13 miles and the Mainline Railway station in Loughborough 2.5 miles with direct access to London St Pancras in approx 1hr40mins. The village has local facilities such as public house and shop in the village and a good local primary school.
Agents Note - The property has its own cellar storage area accessed via a communal area. The property is Leasehold and has 103 years remaining. With a service charge of approximately £215.67 per calendar month. The ground rent is £150 per annum payable every 6 months. The Service Charge is to be reviewed in 2027.
To check the Internet and Mobile coverage you can use the following link: gb/broadband-coverage
To check any Flood Risks you can use the following link: https://check-long-term-flood risk.service.gov.uk/postcode
Brochures
Burton Hall, Hall Drive, Burton on the WoldsEPCBrochure- COUNCIL TAXA payment made to your local authority in order to pay for local services like schools, libraries, and refuse collection. The amount you pay depends on the value of the property.Read more about council Tax in our glossary page.
- Band: E
- LISTED PROPERTYA property designated as being of architectural or historical interest, with additional obligations imposed upon the owner.Read more about listed properties in our glossary page.
- Listed
- PARKINGDetails of how and where vehicles can be parked, and any associated costs.Read more about parking in our glossary page.
- Off street
- GARDENA property has access to an outdoor space, which could be private or shared.
- Yes
- ACCESSIBILITYHow a property has been adapted to meet the needs of vulnerable or disabled individuals.Read more about accessibility in our glossary page.
- Ask agent
Burton Hall, Hall Drive, Burton on the Wolds
NEAREST STATIONS
Distances are straight line measurements from the centre of the postcode- Barrow upon Soar Station2.5 miles
- Loughborough Station2.9 miles
- Sileby Station3.7 miles


Notes
Staying secure when looking for property
Ensure you're up to date with our latest advice on how to avoid fraud or scams when looking for property online.
Visit our security centre to find out moreDisclaimer - Property reference 33393215. The information displayed about this property comprises a property advertisement. Rightmove.co.uk makes no warranty as to the accuracy or completeness of the advertisement or any linked or associated information, and Rightmove has no control over the content. This property advertisement does not constitute property particulars. The information is provided and maintained by Richard Harrison Estate Agents & Valuers, Loughborough. Please contact the selling agent or developer directly to obtain any information which may be available under the terms of The Energy Performance of Buildings (Certificates and Inspections) (England and Wales) Regulations 2007 or the Home Report if in relation to a residential property in Scotland.
*This is the average speed from the provider with the fastest broadband package available at this postcode. The average speed displayed is based on the download speeds of at least 50% of customers at peak time (8pm to 10pm). Fibre/cable services at the postcode are subject to availability and may differ between properties within a postcode. Speeds can be affected by a range of technical and environmental factors. The speed at the property may be lower than that listed above. You can check the estimated speed and confirm availability to a property prior to purchasing on the broadband provider's website. Providers may increase charges. The information is provided and maintained by Decision Technologies Limited. **This is indicative only and based on a 2-person household with multiple devices and simultaneous usage. Broadband performance is affected by multiple factors including number of occupants and devices, simultaneous usage, router range etc. For more information speak to your broadband provider.
Map data ©OpenStreetMap contributors.




