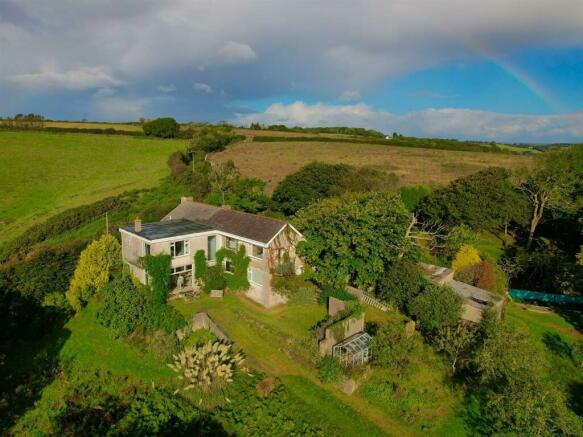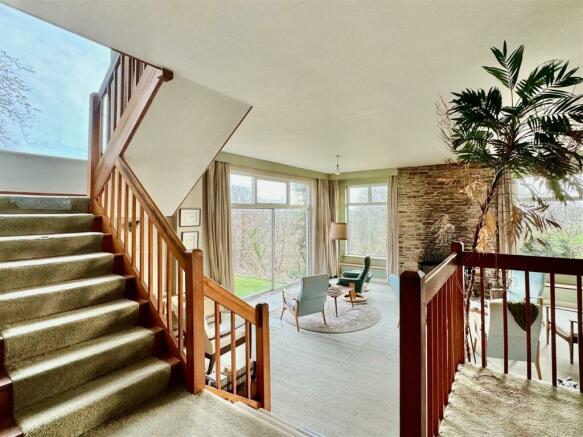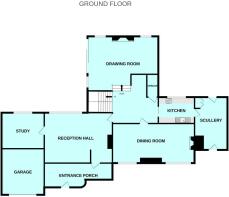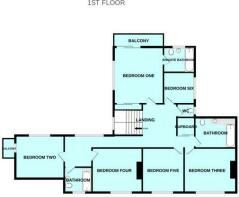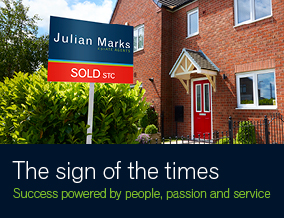
Wembury, Plymouth

- PROPERTY TYPE
Detached
- BEDROOMS
6
- BATHROOMS
3
- SIZE
Ask agent
- TENUREDescribes how you own a property. There are different types of tenure - freehold, leasehold, and commonhold.Read more about tenure in our glossary page.
Freehold
Key features
- Substantial detached house
- Generous grounds in a highly secluded location
- Completely unique opportunity
- Entrance porch, reception hall & ground floor outside wc
- Large study & beautiful feature drawing room with large windows to enhance the wonderful view
- Separate formal dining room, kitchen & scullery
- 6 first floor bedrooms
- Master ensuite & 2 further bathrooms plus additional wc
- 2 balconies & various outbuildings
- In need of some modernisation & updating
Description
The Woodlands, Wembury, Pl9 0Dl -
Accommodation - Hard wood front door opening into the entrance hall.
Entrance Hall - 5.84m x 2.16m (19'2 x 7'1) - Tiled floor. Skylight. Additional window to the front elevation. Doorway opening into the reception hall.
Reception Hall - 6.20m x 4.52m (20'4 x 14'10) - Hard wood parquet flooring. Glazed door opening into the drawing room. uPVC double-glazed window providing lovely views of Fox cove valley.
Study - 3.61m x 3.23m (11'10 x 10'7) - Hard wood parquet floor. PVC double-glazed window with fitted venetian blind and views.
Drawing Room - 9.14m x 6.55m (30' x 21'6) - A beautiful open-plan split-level room with high ceilings. The room is dual aspect with windows and sliding patio doors providing fabulous views over Fox Cove valley towards the Yealm. Tavistock stone-built chimney breast with open fireplace and window seats either side with storage beneath. Concealed storage. Recessed floor to ceiling bookcase. Wooden staircase, believed to be Panama Pine from South America, with balustrade ascending to the first floor. Built-in plant trough beneath the stairs. Larder.
Formal Dining Room - 7.67m x 3.38m (25'2 x 11'1) - A generous formal dining room with a timber single glazed window. Stone fireplace. Picture rail. Storage cupboards. Large serving hatch through to the kitchen.
Kitchen - 3.23m x 2.46m (10'7 x 8'1) - Fitted cabinets and work surfaces. Stainless-steel single bowl twin drainer sink unit. Space for fridge-freezer. uPVC double-glazed window with views. Doorway opening into the scullery.
Scullery - 4.78m x 3.00m (15'8 x 9'10) - Storage cupboard. Ample space for free-standing appliances such as freezers etc. Floor-mounted oil-fired boiler. Electric meter and fuse boxes. 2 doorways providing access to outside and the terrace to the rear.
First Floor Landing - 4.93m x 3.86m (16'2 x 12'08) - Providing a spacious approach to the first floor accommodation. Superb portrait window providing lovely views over the grounds. Loft hatch with pull-down ladder providing access to the boarded loft. Airing cupboard with slatted shelving and housing the hot water cylinder.
Bedroom One - 5.77m to wardrobe rear x 3.86m (18'11 to wardrobe - A beautiful principal bedroom which is dual aspect with uPVC double-glazed windows providing lovely views over the grounds towards the Yealm. Double doors opening onto a balcony with a galvanised balustrade and beautiful countryside views. Recessed wardrobe with cupboards above. Doorway opening into the ensuite bathroom.
Ensuite Bathroom - 2.57m x 1.85m (8'5 x 6'1) - Comprising a bath, wc and pedestal basin. Single glazed window with lovely countryside views.
Continuation Of First Floor Landing - Hard wood floor. Window providing lovely views of Fox Cove valley and over the gardens towards the Yealm valley. Secondary loft access hatch.
Bedroom Two - 4.55m x 3.63m (14'11 x 11'11) - Dual aspect with uPVC double-glazed window providing beautiful views and uPVC double-glazed door opening onto a balcony with galvanised balustrade and providing fabulous views over the grounds towards the river Yealm and beyond.
Bedroom Three - 4.11m x 3.40m (13'6 x 11'2) - Timber single-glazed window.
Bedroom Four - 3.96m x 3.30m (13' x 10'10) - Timber single-glazed window. Hard wood flooring.
Bedroom Five - 3.40m x 3.38m (11'2 x 11'1) - Timber single-glazed window.
Bedroom Six - 3.15m x 2.57m (10'4 x 8'5) - uPVC double-glazed window providing lovely countryside views.
Bathroom One - 2.49m x 3.20m (8'2 x 10'6) - Comprising a bath, wc and basin with a cupboard beneath. Cupboard to the side.
Bathroom Two - 2.08m x 2.18m (6'10 x 7'2) - Comprising a bath, wc and pedestal basin. Timber single glazed window. Hard wood flooring.
Additional Wc - Comprising a wc and wall-mounted basin. uPVC double-glazed window with countryside views.
Sub Floor Basement - Providing a storage area beneath the property. Strip lighting. Limited head height.
Garage One - 4.52m x 3.66m (14'10 x 12') - Adjacent to the main property's entrance. Double doors. The room is internally divided into two.
Garage Two & Wood Shed - 11.58m x 4.57m measured externally (38' x 15' meas - A detached building with a garage to the front and separate storage areas to the rear separately accessed. Window to the rear of the garage.
Timber Garage - 6.10m x 3.05m measured externally (20' x 10' measu - A detached timber garage with a pitched roof.
Swimming Pool - 4.80m x 11.40m (15'9 x 37'5) - An outdoor swimming pool in need of refurbishment.
The Grounds - The Woodlands is set within generous acreage comprising formal gardens laid to lawn together with extensive woodland planted with a variety of mature species including Sweet Chestnut, Oak, Ash and New Zealand Beech. There is under wood planting including rhododendrons, camelias, hydrangeas and laburnums. The grounds offer a high degree of privacy and seclusion and are completely unique within the area. A river runs through the woodland. Adjacent to the property is a lawned terrace providing a fabulous area to sit close to the property and enjoy the incredible views.
Agent's Note - Private drainage.
Mains electricity.
Mains water.
BT overhead telephone line.
Brochures
Wembury, PlymouthBrochure- COUNCIL TAXA payment made to your local authority in order to pay for local services like schools, libraries, and refuse collection. The amount you pay depends on the value of the property.Read more about council Tax in our glossary page.
- Band: E
- PARKINGDetails of how and where vehicles can be parked, and any associated costs.Read more about parking in our glossary page.
- Yes
- GARDENA property has access to an outdoor space, which could be private or shared.
- Yes
- ACCESSIBILITYHow a property has been adapted to meet the needs of vulnerable or disabled individuals.Read more about accessibility in our glossary page.
- Ask agent
Wembury, Plymouth
NEAREST STATIONS
Distances are straight line measurements from the centre of the postcode- Plymouth Station4.8 miles
- Devonport Station5.7 miles
Julian has been serving the community as your" local estate agent" for the best part of 30 years, making him one of the most experienced professionals in his field. Having worked in both the challenging and prosperous markets of the last three decades, Julian has honed his skills to deliver a first class personal service that produces results
Mark FlynnTogether with Julian, Mark established Julian Marks Estate Agents in 2011 having formerly been a director and founder member of a large independent agent in the South West. Although a Plymouthian by birth, Mark started his career in Exeter in 1986 but always had his heart in Plymouth, which to him is still the undiscovered gem in the UK property market. With over 32 years in the business he is able to offer a wealth of knowledge and experience to sellers and buyers alike
and he provides Julian Marks Estate Agents with a safe pair of hands. Marks success in the industry is bountiful - he understands exactly what is required to help vendors market their properties to the best advantage and prides himself on providing exceptional service that meets the highest expectations. He lives locally and is supported by his wife Tanya and three children; Georgia, Matilda and Hugo.
OUR VISION
Julian Partridge and Mark Flynn have decades of experience and highly successful track records in the property market. Both men are Plymouth born and bred and share the same vision for their business which is, quite simply, to set and maintain an exceptionally high standard of service that clients will remember. Both Julian and Mark are passionate in their aim to provide a truly first class local service, and deliver results. Their combined ambition is to set the benchmark for good quality estate agency.
OUR OFFICESituated at the gateway to the pedestrianized shopping centre, our offices at 2 The Broadway have been utterly transformed into a gleaming showcase for the local market. The visual impact of the property displays with their innovative LED backlighting is second to none, whilst the vibrant and inviting interior is informal, comfortable and welcoming. A significant investment has been made in state of the art technology which enhances the website and in-house systems, Julian Marks offers the complete package.
Selling More HomesHow do we achieve this?
A back-to-basics approach is the foundation of our business, providing professional and honest valuations with high-quality presentation and marketing. We have an in-depth knowledge of our properties and the areas we cover with expert negotiators ensuring you achieve the best possible price for your home. Time is spent qualifying our buyers ensuring that funds are available, mortgages are in place and chains have been properly checked. Our team provides a thorough sales progression service once a sale has been agreed. This can be the most important part of the process and is often overlooked, but at Julian Marks we take this responsibility very seriously and your sale will be carefully looked after through to completion.
How we market your homeOur Sales Process
A well trodden path for Julian Marks
bringing comfort and reassurance to our clients
STAGE ONE - Valuation
We provide a free, no obligation valuation service throughout the Plymouth area. Our aim is to provide you with a true reflection of your property's value and not to unrealistically enhance it in a bid to obtain your instructions dishonestly. We have vast experience across the city.
STAGE TWO - Instruction
Once we are instructed to sell your home we will create full property particulars to include high quality photographs, floor plan and EPC together with a punchy description in order to enhance your home for prospective purchasers.
STAGE THREE - Energy Performance Certificate (EPC)
This is undertaken by James Wildman our in-house Domestic Energy Assessor who will make contact with you to arrange an appointment. He will also produce the architectural floor plan.
STAGE FOUR - Live Marketing
Once we are happy with the sales particulars and photographs we will go live, very often within 24 hours. Our properties are advertised on all the major property portals such as Rightmove, Zoopla, OnTheMarket and Primelocation. We have an extensive database which is updated daily and your property will be matched against these buyers on a regular basis to ensure that no stone is left unturned in our bid to find you the best possible buyer.
STAGE FIVE - Let Us Take The Strain
At Julian Marks we believe our personal service is second-to-none and unlike many other agents we accompany all viewings and provide feedback within 24 hours.
STAGE SIX - Agreeing A Sale
Once offers are made and a sale has been agreed we assist you in choosing the right solicitor to ensure a smooth sales process through to completion. When a buyer is found, comprehensive checks are made to ensure that we see proof of funds, a mortgage agreement in principle and full chain checking if applicable. A thorough investigation at this stage can highlight potential problems before solicitors are formally instructed.
STAGE SEVEN - Progressing The Sale
Once a sale has been agreed Julian Marks Estate Agents has a thorough after-sales service. We liaise with all parties associated with the sale - often going the extra mile where necessary to avoid any hiccups (usually caused by poor communication). Our abortive sale percentage is much lower than the national average because a great deal of care is taken throughout this process.
Notes
Staying secure when looking for property
Ensure you're up to date with our latest advice on how to avoid fraud or scams when looking for property online.
Visit our security centre to find out moreDisclaimer - Property reference 33393152. The information displayed about this property comprises a property advertisement. Rightmove.co.uk makes no warranty as to the accuracy or completeness of the advertisement or any linked or associated information, and Rightmove has no control over the content. This property advertisement does not constitute property particulars. The information is provided and maintained by Julian Marks, Plymstock. Please contact the selling agent or developer directly to obtain any information which may be available under the terms of The Energy Performance of Buildings (Certificates and Inspections) (England and Wales) Regulations 2007 or the Home Report if in relation to a residential property in Scotland.
*This is the average speed from the provider with the fastest broadband package available at this postcode. The average speed displayed is based on the download speeds of at least 50% of customers at peak time (8pm to 10pm). Fibre/cable services at the postcode are subject to availability and may differ between properties within a postcode. Speeds can be affected by a range of technical and environmental factors. The speed at the property may be lower than that listed above. You can check the estimated speed and confirm availability to a property prior to purchasing on the broadband provider's website. Providers may increase charges. The information is provided and maintained by Decision Technologies Limited. **This is indicative only and based on a 2-person household with multiple devices and simultaneous usage. Broadband performance is affected by multiple factors including number of occupants and devices, simultaneous usage, router range etc. For more information speak to your broadband provider.
Map data ©OpenStreetMap contributors.

