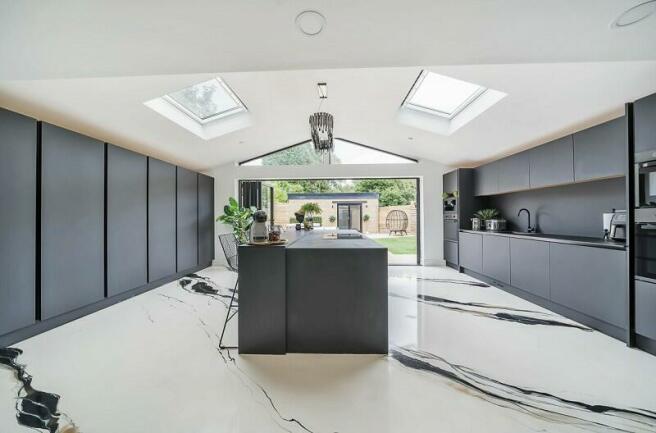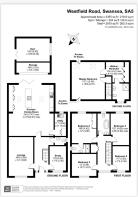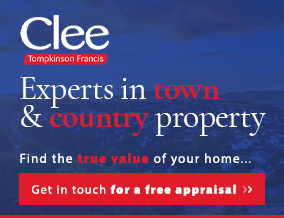
Westfield Road, Waunarlwydd, Swansea, City And County of Swansea.

- PROPERTY TYPE
Detached
- BEDROOMS
5
- BATHROOMS
3
- SIZE
Ask agent
- TENUREDescribes how you own a property. There are different types of tenure - freehold, leasehold, and commonhold.Read more about tenure in our glossary page.
Freehold
Key features
- A beautifully recently constructed family home
- Five bedrooms * Stylish family bathroom
- Bed 2 with ensuite * Master with ensuite and dressing room
- Family lounge * Snug * Ground floor WC *Utility
- Expansive open plan kitchen dining room
- Beautifully landscaped gardens
- Detached Gymnasium
- Driveway and garden frontage
- Popular location close to schools
Description
The heart of the home is the expansive open-plan kitchen dining room, featuring a central island that serves as a great dining and cooking space. The full-width bi fold doors seamlessly connect the indoor and outdoor spaces, allowing for natural light to flood the area and easy access to the outdoor seating areas. The kitchen comes equipped with integrated appliances and is complemented by a utility room, providing added functionality.
On the first floor, you'll find four well-appointed bedrooms. Bedroom 2 includes an ensuite shower room, while a stylish family bathroom caters to the other bedrooms. The second floor is dedicated to the spacious master bedroom, complete with a walk-in dressing room and a private ensuite shower room, creating a personal retreat.
Externally, the property features a sizeable driveway at the front, accompanied by a charming garden area. The large, beautifully landscaped rear garden is designed for low maintenance, allowing you to enjoy outdoor living without the hassle. Additionally, a detached gymnasium with an attached secure storage room provides options for fitness enthusiasts and extra storage needs.
The property is conveniently located near local primary schools, with Gowerton Comprehensive School just a short distance away. Furthermore, the home benefits from under floor heating and high-quality finishes throughout, ensuring comfort and luxury in every corner.
This stunning property truly represents a perfect blend of modern living and convenience in the heart of Waunarlwydd, making it an exceptional family home.
Ground Floor
Entrance Hall
Stylish hallway which includes; large composite triple glazed door and feature glazing to front, beautiful Marble effect resin floor with under floor heating, LED lighting and stairs to first floor.
Lounge
Upvc Triple glazed window to front, under floor heating.
Snug
Versatile living space which could be utilised as an office or second living space or children's play room, includes; Upvc Triple glazed window to front and under floor heating.
WC
Spacious ground floor cloakroom which includes; Upvc frosted Triple glazed window to side, low level WC, part tiled, Marble effect resin floor, under floor heating and LED lighting.
Kitchen / Dining / Living Room
A beautiful and expansive living area which includes; high specification kitchen area which includes; range of base an wall units with handless cupboards and kitchen Island with breakfast bar, wine cooler, two full height 50/50 fridge freezers, double oven, combi grill microwave, Belfast style sink unit with Quooker instant hot water tap, 4-ring electric hob, coffee machine, dish washer, space for dining, LED spotlighting, built in wireless entertainment system which services the whole property, large Triple glazed Bi-fold doors which open out to the rear garden, Marble effect resin flooring with under floor heating throughout.
Utility Room
Upvc Triple glazed window to rear, range of base an wall units, built in Belfast style sink unit, plumbing for washing and tumble dryer, LED spotlighting and Marble effect Resin floor with under floor heating. Wall mounted gas combi central heating boiler,
First Floor
Landing: Large Triple glazed feature window to front allowing lots of natural light into this space, large built in storage cupboard, Led lighting, stairs to 2nd floor and radiator.
Bedroom 2
Upvc Triple glazed window to rear, fitted wardrobes and radiator.
En-Suite Shower Room
Upvc frosted Triple glazed window to side, double walk in shower with Rainforest style shower attachment, pedestal wash hand basin, low level WC, tiled floors, half tiled walls and splash backs, heated towel rail, LED lighting.
Bedroom 3
Upvc Triple glazed window to rear and radiator.
Bedroom 4
Upvc Triple glazed window to front and radiator.
Bedroom 5
Upvc Triple glazed window to front and radiator.
Family Bathroom
Stylish main bathroom suite which includes; Upvc frosted Triple glazed window to rear, bath, low level WC, pedestal wash hand basin, heated towel rail, tiled floor, tiled feature wall, LED lighting.
Second Floor.
Master Bedroom
5.47m x 4.38m (17' 11" x 14' 4")
Spacious master bedroom which includes; Two Velux windows to rear, lots of under eaves storage cupboards, LED lighting and radiator, door to;
Dressing Room
3.52m x 2.92m (11' 7" x 9' 7")
Velux window to rear, suite of fitted wardrobes and cupboards, LED lighting and loft access.
En-Suite Shower Room
2.42m x 2.38m (7' 11" x 7' 10")
Upvc Triple glazed window to front, walk in double shower with Rainforest style shower attachment, low level WC, pedestal wash hand basin, tiled walls and flooring, heated towel rail, LED spotlighting.
Externally.
To front: spacious driveway laid to Tarmac, garden area laid to Pebbles. A CCTV system is hard wired throughout the external fabric of the property.
To side: shared driveway with the adjacent property providing access to the rear of the property.
To rear: A beautifully landscaped private rear garden which includes; spacious Resin finished seating, dining areas and pathways, garden area laid to artificial lawn, raised feature seating area planted with small shrubs, Hot Tub area, gated access to rear.
Gym
Versatile space which could be utilised as a GYM, office building, Man Cave and includes Triple glazed Bi-fold doors opening onto rear garden and full power.
- COUNCIL TAXA payment made to your local authority in order to pay for local services like schools, libraries, and refuse collection. The amount you pay depends on the value of the property.Read more about council Tax in our glossary page.
- Band: F
- PARKINGDetails of how and where vehicles can be parked, and any associated costs.Read more about parking in our glossary page.
- Yes
- GARDENA property has access to an outdoor space, which could be private or shared.
- Yes
- ACCESSIBILITYHow a property has been adapted to meet the needs of vulnerable or disabled individuals.Read more about accessibility in our glossary page.
- Ask agent
Westfield Road, Waunarlwydd, Swansea, City And County of Swansea.
Add an important place to see how long it'd take to get there from our property listings.
__mins driving to your place
Your mortgage
Notes
Staying secure when looking for property
Ensure you're up to date with our latest advice on how to avoid fraud or scams when looking for property online.
Visit our security centre to find out moreDisclaimer - Property reference PRM12120. The information displayed about this property comprises a property advertisement. Rightmove.co.uk makes no warranty as to the accuracy or completeness of the advertisement or any linked or associated information, and Rightmove has no control over the content. This property advertisement does not constitute property particulars. The information is provided and maintained by Clee Tompkinson & Francis, Swansea. Please contact the selling agent or developer directly to obtain any information which may be available under the terms of The Energy Performance of Buildings (Certificates and Inspections) (England and Wales) Regulations 2007 or the Home Report if in relation to a residential property in Scotland.
*This is the average speed from the provider with the fastest broadband package available at this postcode. The average speed displayed is based on the download speeds of at least 50% of customers at peak time (8pm to 10pm). Fibre/cable services at the postcode are subject to availability and may differ between properties within a postcode. Speeds can be affected by a range of technical and environmental factors. The speed at the property may be lower than that listed above. You can check the estimated speed and confirm availability to a property prior to purchasing on the broadband provider's website. Providers may increase charges. The information is provided and maintained by Decision Technologies Limited. **This is indicative only and based on a 2-person household with multiple devices and simultaneous usage. Broadband performance is affected by multiple factors including number of occupants and devices, simultaneous usage, router range etc. For more information speak to your broadband provider.
Map data ©OpenStreetMap contributors.





