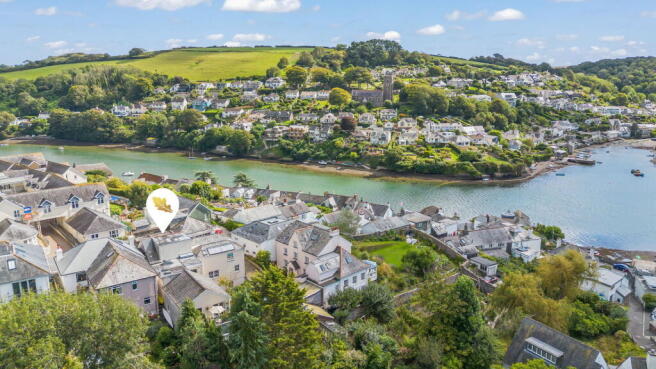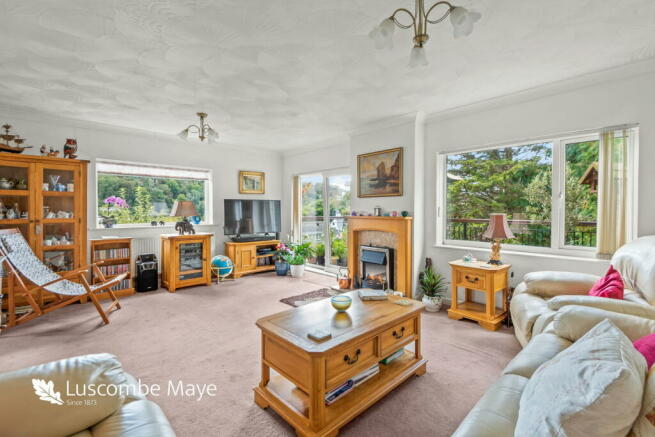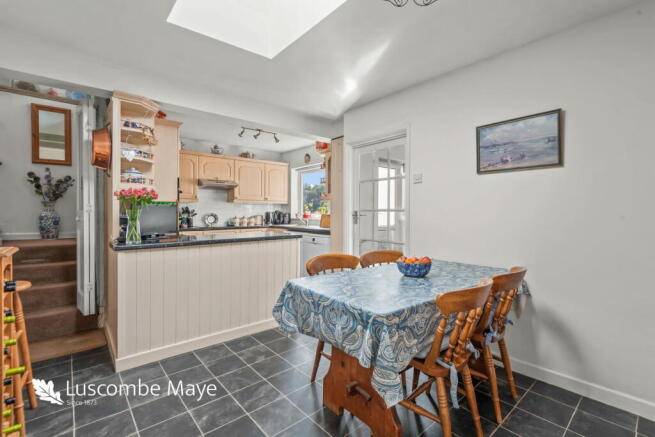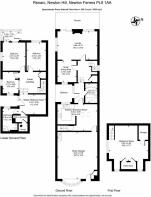
Newton Hill, Newton Ferrers, Devon

- PROPERTY TYPE
Link Detached House
- BEDROOMS
5
- BATHROOMS
2
- SIZE
2,533 sq ft
235 sq m
- TENUREDescribes how you own a property. There are different types of tenure - freehold, leasehold, and commonhold.Read more about tenure in our glossary page.
Freehold
Key features
- Planning Permission for Large Garage
- South West Facing Garden and Balcony
- Distant Estuary Views
- Central Village Location
- En-Suite with Master Bedroom
- Family Bath and Shower Room
- Study/Secondary Snug
- Four/Five Bedrooms
- Kitchen/Breakfast Room
- Former Shop/Commercial Benefits
Description
DESCRIPTION
GROUND FLOOR
Entrance into shop or potential garage with large bay window to front leads to secondary entrance:
BREAKFAST ROOM AND KITCHEN A bright an open plan space with large raised Velux window over dining area, central heating radiator. The kitchen has a breakfast bar, range of wall and base level units with work surfaces, integrated double electric fan oven, ceramic induction hob, single bowl sink and drainer with stainless steel mixer tap over. Plumbing for washing machine & dishwasher. uPVC large window looking out to pleasant views. Doors leads to hallway with family bathroom to the right, and kitchen balcony to the left.
BATHROOM Comprising of low flush WC, wash basin set in a mirrored vanity unit, heated chrome towel radiator, large walk in shower with glass screen, inset shower mixer controls, and extractor fan, large bath with central mixer taps and shower over. Two Velux windows provide natural sunlight.
A short flight of stairs to landing leads to:
LOUNGE Wonderfully light, bright room with electric fire with gas effect flame, television point, central heating radiator, large PVCu window to side aspect, large PVCu window to rear aspect.Access from the lounge onto the elevated balcony with estuary views. DINING ROOM /SNUG Accessible from both lounge and hallway. PVCu double glazed windows to side aspect.
LOWER GROUND FLOOR
HALLWAY Under stairs cupboard and doors leading to all bedrooms.
BEDROOM ONE Double bedroom located at the rear of the property, with central heating radiator, PVCu double glazed window with views on to the garden.
BEDROOM TWO Again, a double bedroom located at the rear of the property, with central heating radiator, PVCu double glazed window and patio door leading to sun room and garden.
SUN ROOM Plentiful windows to the side and front facing onto garden, with patio door leading down to a delightful cottage style garden with an array of plants and shrubs.
BEDROOM THREE Single bedroom benefitting from two PVCu glazed windows and central heating radiator.
MASTER BEDROOM Featuring a generous walk in wardrobe, central heating radiator, large PVCu window and patio door, which leads to a private terrace space, with glazed railings. Door to:
EN-SUITE SHOWER ROOM Larger than expected en-suite shower room. Low level WC with pedestal hand basin and mixer tap. Large shower cubicle with Mira mixer shower over and curved glass shower screen and extraction fax. Chrome towel rail and additional central heating radiator. There is also a good sized PVCu window which overlooks the bedroom's terrace area.
FIRST FLOOR
OUTSIDE
FURTHER INFORMATION
- COUNCIL TAXA payment made to your local authority in order to pay for local services like schools, libraries, and refuse collection. The amount you pay depends on the value of the property.Read more about council Tax in our glossary page.
- Band: B
- PARKINGDetails of how and where vehicles can be parked, and any associated costs.Read more about parking in our glossary page.
- Garage,On street
- GARDENA property has access to an outdoor space, which could be private or shared.
- Private garden
- ACCESSIBILITYHow a property has been adapted to meet the needs of vulnerable or disabled individuals.Read more about accessibility in our glossary page.
- Ask agent
Newton Hill, Newton Ferrers, Devon
Add an important place to see how long it'd take to get there from our property listings.
__mins driving to your place
Your mortgage
Notes
Staying secure when looking for property
Ensure you're up to date with our latest advice on how to avoid fraud or scams when looking for property online.
Visit our security centre to find out moreDisclaimer - Property reference S1081932. The information displayed about this property comprises a property advertisement. Rightmove.co.uk makes no warranty as to the accuracy or completeness of the advertisement or any linked or associated information, and Rightmove has no control over the content. This property advertisement does not constitute property particulars. The information is provided and maintained by Luscombe Maye, Newton Ferrers. Please contact the selling agent or developer directly to obtain any information which may be available under the terms of The Energy Performance of Buildings (Certificates and Inspections) (England and Wales) Regulations 2007 or the Home Report if in relation to a residential property in Scotland.
*This is the average speed from the provider with the fastest broadband package available at this postcode. The average speed displayed is based on the download speeds of at least 50% of customers at peak time (8pm to 10pm). Fibre/cable services at the postcode are subject to availability and may differ between properties within a postcode. Speeds can be affected by a range of technical and environmental factors. The speed at the property may be lower than that listed above. You can check the estimated speed and confirm availability to a property prior to purchasing on the broadband provider's website. Providers may increase charges. The information is provided and maintained by Decision Technologies Limited. **This is indicative only and based on a 2-person household with multiple devices and simultaneous usage. Broadband performance is affected by multiple factors including number of occupants and devices, simultaneous usage, router range etc. For more information speak to your broadband provider.
Map data ©OpenStreetMap contributors.








