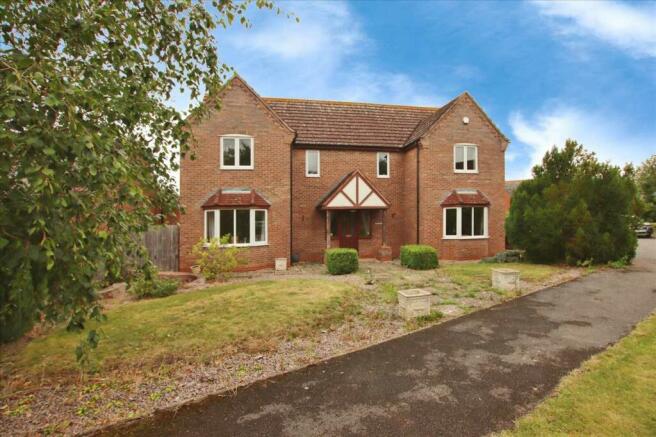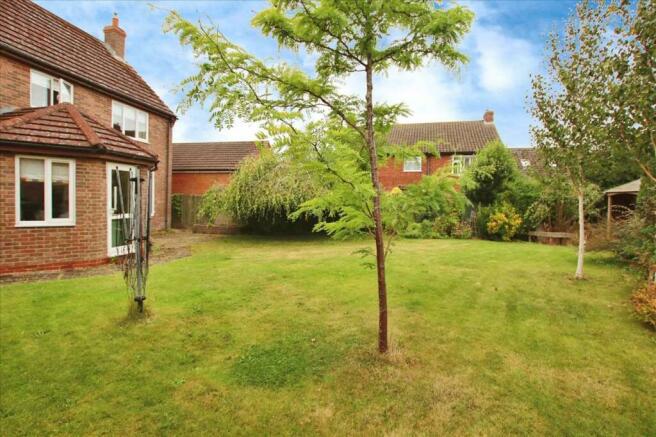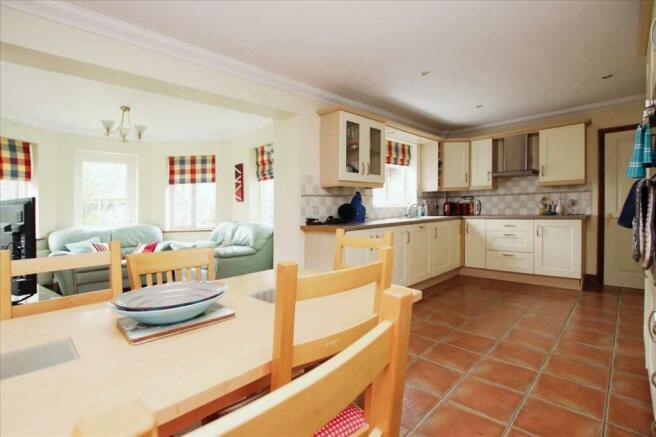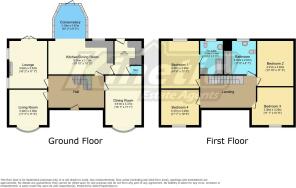
Lime Grove Bassingham, Lincoln

- PROPERTY TYPE
Detached
- BEDROOMS
4
- BATHROOMS
2
- SIZE
Ask agent
- TENUREDescribes how you own a property. There are different types of tenure - freehold, leasehold, and commonhold.Read more about tenure in our glossary page.
Freehold
Key features
- Great Sized Detached Family Home
- Parking and Detached Garage
- Popular Estate
- 4 Great Sized Bedrooms
- Open Plan Kitchen/ Diner & Snug
- Ensuite and Family Bathroom
Description
***OIRO £450,000 ***
Kinetic Estate Agents are delighted to present for sale this 4 Bedroom Detached House in need of updating on Lime Grove Bassingham.
Internally, the property briefly comprises of entrance hallway, office, living room, dining room, utility, downstairs WC & a great size kitchen/ dining/snug. 4 double bedrooms and 2 bathrooms upstairs. Externally, the property has a front garden which is mainly laid to gravel and a driveway large enough for 2 cars infront of the detached double garage. To the rear of the property is a great sized rear garden which is mainly laid to lawn.
Bassingham is a charming village located in the North Kesteven district of Lincolnshire, England, situated approximately 8 miles southwest of Lincoln. Known for its picturesque countryside, Bassingham features a mix of traditional English cottages and modern homes, giving it a quaint yet vibrant atmosphere. The village boasts a strong sense of community, with local amenities including a primary school, two pubs, a village hall, and a few shops. The village is surrounded by scenic rural landscapes, making it ideal for outdoor activities like walking and cycling. Bassingham has a rich history, evident in its historic buildings, such as the 13th-century St. Michael and All Angels Church. The village also benefits from its proximity to Lincoln, offering easy access to city amenities while retaining a peaceful, rural charm.
Call Kinetic now to book your viewing!
Downstairs Hall 5.21m (17' 1") x 2.58m (8' 6")
The space features a tiled floor, with a door and two windows to the front, allowing ample natural light to flow in. There is convenient storage and easy access to the downstairs accommodation, providing a practical and well-connected layout.
Lounge 3.52m (11' 7") x 4.92m (16' 2")
The room features elegant wooden flooring, two French doors leading to the garden, and two side-facing windows, allowing for plenty of natural light. It also includes detailed skirting and a charming lpg fireplace as a focal point. Additionally, there are two side windows, enhancing the bright and airy atmosphere of the space.
Dining Room 3.37m (11' 1") x 4.61m (15' 1")
The dining room includes wooden flooring, a window to the front, sockets, radiators, and decorative panelling.
Kitchen/ Dining Room 6.05m (19' 10") x 3.12m (10' 3")
This kitchen/dining room is equipped with wall and base units, an induction hob, an integrated dishwasher, an oven, an integrated fridge and freezer, a radiator, multiple sockets, and an extractor fan.
Snug 2.87m (9' 5") x 3.10m (10' 2")
The snug area features four windows, two radiators, a door to the garden, tiled flooring, power points, and a TV point.
Utility 3.66m (12' 0") x 2.51m (8' 3")
This utility room features base units, space for a washing machine, a door to the rear, and a window overlooking the parking area.
Office 3.42m (11' 3") x 3.36m (11' 0")
The office features a bay window to the front, additional windows, wooden flooring, skirting boards, and a radiator.
Downstairs WC 1.14m (3' 9") x 1.35m (4' 5")
The downstairs WC includes a toilet, a sink, a radiator, and a window to the side.
Upstairs Hallway 5.21m (17' 1") x 2.58m (8' 6")
The upstairs hallway features carpeting, skirting boards, two windows to the front, and a wooden stair railing.
Bedroom One 3.96m (13' 0") x 4.43m (14' 6")
Bedroom one features carpeted flooring, skirting boards, multiple sockets, a window overlooking the rear, and a radiator.
Ensuite 2.41m (7' 11") x 3.15m (10' 4")
The ensuite boasts tiled flooring, half-tiled walls, a window to the rear, a radiator, a toilet, a sink, a bath, and a spacious fully tiled shower with a rainfall showerhead.
Bedroom Two 3.24m (10' 8") x 3.37m (11' 1")
Bedroom two includes carpeted flooring, multiple sockets, a radiator, and a window facing the front.
Bathroom 2.61m (8' 7") x 3.35m (11' 0")
The family bathroom features a shower over the bath, a toilet, a window to the rear, a sink, a radiator, a tiled floor, half-tiled walls, and a lined shower area.
Bedroom Three 4.21m (13' 10") x 3.40m (11' 2")
Bedroom three offers carpeted flooring, skirting boards, a window to the front, and multiple sockets.
Bedroom Four 3.38m (11' 1") x 3.28m (10' 9")
Bedroom four features carpeted flooring, multiple sockets, a radiator, and a window overlooking the front.
External
Externally, the property features a front garden, a good-sized rear garden, a detached double garage with electricity inside, and two parking spaces in front.
Connections
OIL FIRED CENTRAL HEATING
Additional Information
Council Tax Band F
Local Authority - North Kesteven
Tenure - Freehold
Disclaimer
These particulars are intended to give a fair description of the property but their accuracy cannot be guaranteed, and they do not constitute an offer of contract. Intending purchasers must rely on their own inspection of the property. None of the above appliances/services have been tested by ourselves. We recommend purchasers arrange for a qualified person to check all appliances/services before legal commitment.
- COUNCIL TAXA payment made to your local authority in order to pay for local services like schools, libraries, and refuse collection. The amount you pay depends on the value of the property.Read more about council Tax in our glossary page.
- Ask agent
- PARKINGDetails of how and where vehicles can be parked, and any associated costs.Read more about parking in our glossary page.
- Yes
- GARDENA property has access to an outdoor space, which could be private or shared.
- Yes
- ACCESSIBILITYHow a property has been adapted to meet the needs of vulnerable or disabled individuals.Read more about accessibility in our glossary page.
- Ask agent
Lime Grove Bassingham, Lincoln
NEAREST STATIONS
Distances are straight line measurements from the centre of the postcode- Swinderby Station3.9 miles
- Collingham Station4.7 miles
- Hykeham Station4.9 miles
About the agent
We are a dynamic and modern estate agency with a local office who offer a traditional approach to selling homes, an Online only alternative, or an exclusive range for premium homes, all of which have fair selling fees.
With a wealth of experience, we all know what works to achieve the highest possible price for your property. We offer everything from professional photography, floorplans, virtual reality tours and we advertise
Notes
Staying secure when looking for property
Ensure you're up to date with our latest advice on how to avoid fraud or scams when looking for property online.
Visit our security centre to find out moreDisclaimer - Property reference KIT1002273. The information displayed about this property comprises a property advertisement. Rightmove.co.uk makes no warranty as to the accuracy or completeness of the advertisement or any linked or associated information, and Rightmove has no control over the content. This property advertisement does not constitute property particulars. The information is provided and maintained by Kinetic Estate Agents Limited, Lincoln. Please contact the selling agent or developer directly to obtain any information which may be available under the terms of The Energy Performance of Buildings (Certificates and Inspections) (England and Wales) Regulations 2007 or the Home Report if in relation to a residential property in Scotland.
*This is the average speed from the provider with the fastest broadband package available at this postcode. The average speed displayed is based on the download speeds of at least 50% of customers at peak time (8pm to 10pm). Fibre/cable services at the postcode are subject to availability and may differ between properties within a postcode. Speeds can be affected by a range of technical and environmental factors. The speed at the property may be lower than that listed above. You can check the estimated speed and confirm availability to a property prior to purchasing on the broadband provider's website. Providers may increase charges. The information is provided and maintained by Decision Technologies Limited. **This is indicative only and based on a 2-person household with multiple devices and simultaneous usage. Broadband performance is affected by multiple factors including number of occupants and devices, simultaneous usage, router range etc. For more information speak to your broadband provider.
Map data ©OpenStreetMap contributors.





