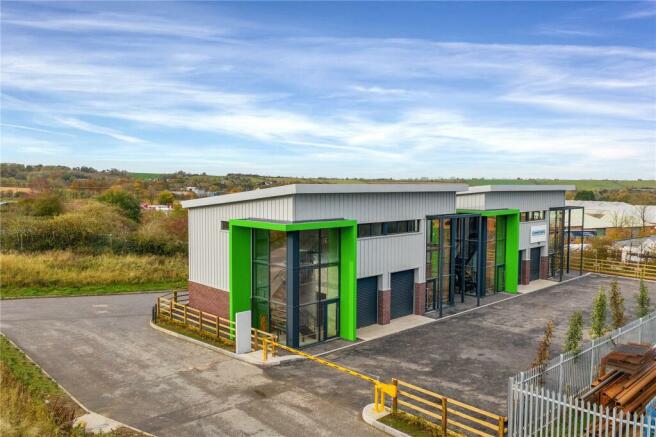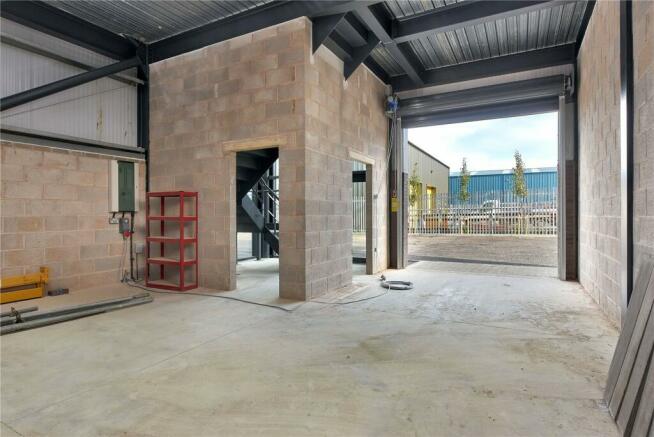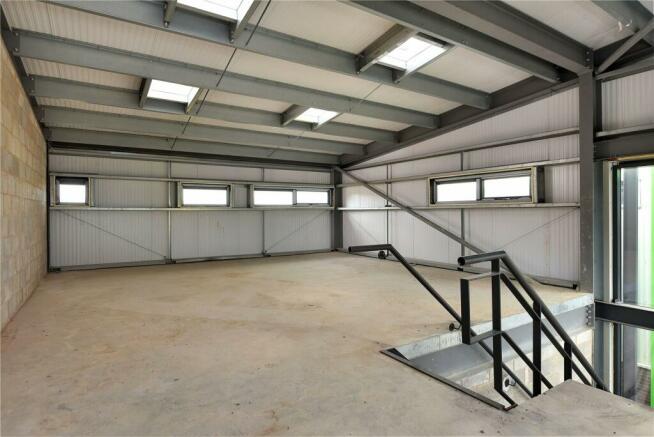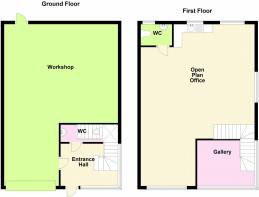Enterprise Road, Enterprise Village, Old Dalby
- SIZE AVAILABLE
1,350 sq ft
125 sq m
- SECTOR
Office to lease
Lease details
- Lease available date:
- Ask agent
Key features
- Bespoke Workshop/Warehouse & Office Unit
- Built to a High Specification
- Enjoying Delightful Country Views
- Atrium Entrance
- Workshop/Warehouse Area with Roller Shutter Door
- WC's to Ground & First Floors
- Kitchenette Area to the First Floor
- Three Allocated Parking Spaces
- Visitors Parking
- Flexible Lease Terms
Description
Location
Old Dalby is ideally situated for fast access to the surrounding centres of Nottingham, Melton Mowbray, Loughborough and Leicester. The new north-west Leicester by-pass at Leicester provides direct access to the M1. The village is particularly unspoilt and is situated around a traditional village green setting and offers a thriving village community revolving around the local village school, popular pub and church. The village is well known for its wealth of attractive cottage and substantial properties, as well as its dog friendly gastro pub, The Crown, which is a 17th-century Inn, sells real ales and seasonal fare and has open-fires and a landscaped garden.
Accommodation
The property is entered vis an aluminium door into the entrance atrium.
Entrance Atrium
Being a fabulous double height glaze atrium over 8m (26'2") in height with a grey custom made steel staircase rising to the first floor accommodation with a highly contemporary style. Full glazing, floor covering and door off to the workshop/warehouse.
Workshop/Warehouse
6.68m max - 6.4m min x 6.8m - Accessed via a high sided roller door to the front into this large open plan workshop/warehouse with a roof height in excess of 4m (13'1") and being connected with power and lighting, emergency escape door to the rear elevation, wall mounted electric consumer unit and door off to the WC.
Ground Floor WC
7' 7" x 3' 7"
These measurements are approximate. Fitted with white two piece suite comprising wash hand basin, low level WC. painted floor and radiator.
First Floor Office
31' 10" x 23' 0"
Having a high pitched sloping ceiling starting 2.9m (9'5") and rising to 3.7m (12'1"). A naturally light space provides a blank canvas for a first floor office layout with a multitude of glazing including five double glazed roof lights and windows to front, side and rear elevations enjoying elevated far reaching countryside views and also views into the glazed entrance atrium with floor to ceiling glazing. The room is connected with power and lighting.
Kitchenette Area
With a range of contemporary units, work top with an inset stainless steel sink and drainer, wall mounted power points for freestanding appliances and space for a fridge/freezer.
First Floor WC
6' 0" x 4' 0"
Fitted with a white two piece suite comprising a wash hand basin and low level WC. Double glazed window enjoying far reaching views.
Outside
The property sits in a complex of 4 identical properties built to a particularly high specification, there is a central courtyard which is tarmaced with three allocated parking spaces for the property with additional visitor parking bays. The site has been landscaped with established trees which are dotted along the boundary and a communal pathway which wraps around the outside of the building. There are two external seating areas for communal use of the units for break-out areas with field views beyond. There is secure barrier access to the development.
Services
The property benefits from mains electricity, water and drainage and has a 3 phase electricity supply and is heated by an air source heat pump and having radiators to the entrance atrium and the first floor. Currently there is no service charge for each individual unit, however the Enterprise Park may be subject to a future service charge which will be apportioned equally between the four units for estate road maintenance.
Business Rates
The local authority is Melton Borough Council. The rateable value for 1st April 2023 is £12,250. However, due to the size of the units we believe that small business rate relief may be applicable.
VAT
VAT will be charged on top of the asking rent price.
Terms
The properties is available on a flexible lease terms with a minimum lease of 24 months with longer terms available. The properties are let on a fully repairing and insuring basis. The tenant will be required to make a contribution towards the referencing costs of £100 and a £600 contribution towards the lease agreement. A 2 month deposit will be required upon the successful move-in of the building and will be returnable at the end of the lease, subject to the property being left in a satisfactory condition. The premises have authorised use under Class B1/B8 of the Town & Country Planning Users Act Order 1987.
Brochures
Enterprise Road, Enterprise Village, Old Dalby
NEAREST STATIONS
Distances are straight line measurements from the centre of the postcode- Melton Mowbray Station5.2 miles
Notes
Disclaimer - Property reference BNT200701_L. The information displayed about this property comprises a property advertisement. Rightmove.co.uk makes no warranty as to the accuracy or completeness of the advertisement or any linked or associated information, and Rightmove has no control over the content. This property advertisement does not constitute property particulars. The information is provided and maintained by Bentons Commercial, Melton Mowbray. Please contact the selling agent or developer directly to obtain any information which may be available under the terms of The Energy Performance of Buildings (Certificates and Inspections) (England and Wales) Regulations 2007 or the Home Report if in relation to a residential property in Scotland.
Map data ©OpenStreetMap contributors.





