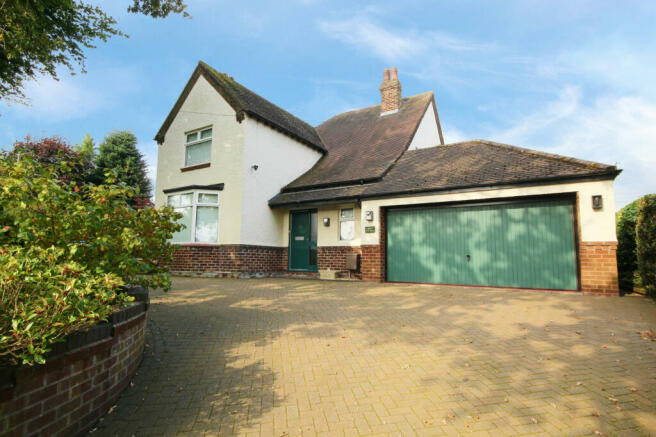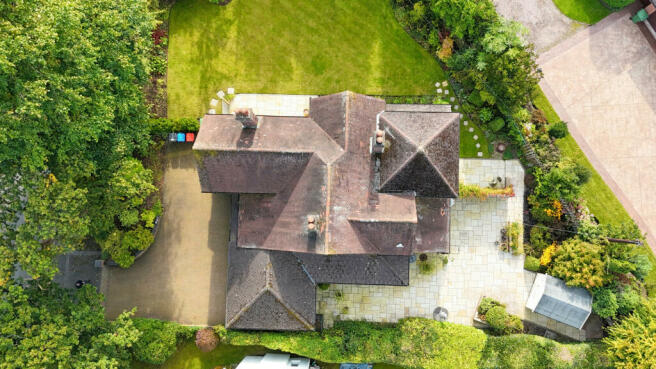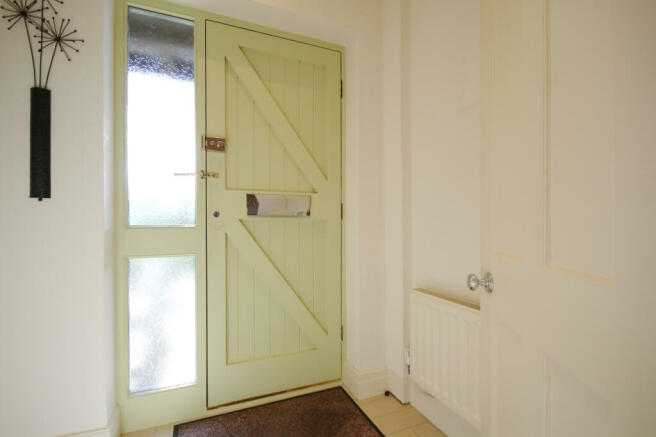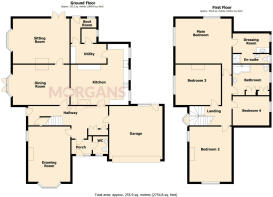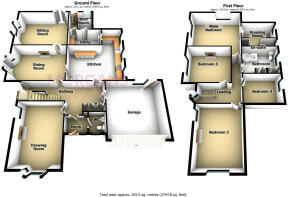Shadybrook Lane, Weaverham, CW8

- PROPERTY TYPE
Detached
- BEDROOMS
4
- BATHROOMS
2
- SIZE
Ask agent
- TENUREDescribes how you own a property. There are different types of tenure - freehold, leasehold, and commonhold.Read more about tenure in our glossary page.
Ask agent
Key features
- No Chain
- 3 Reception Rooms
- 4 Double Bedrooms
- Hugely desirable location
- Utility
- Glorious, south westerly garden
- Magnificant Residence
- Over 2750 sq.ft.
Description
‘Croft Cottage’ sits in a glorious south-westerly plot on what is arguably Weaverham’s most prestigious road, Shadybrook Lane. Thought to date from the 1920s, it is built in an ‘Arts & Crafts’ style, and has been much extended an updated over the years to become a deeply impressive home of substance and elegance. With accommodation standing at over 2750 square feet (including the integral garage) it offers exceptional proportions and generous rooms. In excellent, move-in ready condition, with classically sophisticated décor, this is an exceptional family home in a tremendous location.
A porch provides a break between the outside and the marvellous Lobby, with bespoke fitted cabinetry and parquet flooring – it is an entrance entirely fit for a property of this stature. There are no less than three, grand, reception rooms. The Drawing room with fireplace, bespoke bookcases, and bay window forms part of the original house. Used as a library, an additional sitting room, and a music room, it, like the others, is of imperious scale. The Sitting Room, is the largest of all, occupying the South Westerly corner, again, with fireplace, bay window looking over the main lawn, and French windows opening out onto a private patio. Centrally, is the dining room, ready to play host to the most substantial of tables, with doors opening out onto the lawn and gardens for when the entertaining becomes al fresco. Preparing a feast for the family, or doubtless envious guests, will be a pleasure in the comprehensively equipped, modern, kitchen. With plentiful, shaker-style, cabinetry topped with quality preparation surface, it could accommodate a large dining table for informal meals prepared in the twin ovens, with the washing up dealt with by the integrated dishwasher. There is a practical Utility Room, keeping the white goods out of sight, and hopefully, out of mind, a pantry with cold slab, and a Boot Room to for muddy shoes to be removed or wet paws wiped. Completing the ground floor is the now essential cloakroom with W.C. located off the main hallway.
Climb the tuned stair up to four proper double bedrooms, each with their own unique feel. The master suite is everything one would expect in terms of size, and appointment with a modern en-suite shower room and dressing area. The other bedrooms are amply served by a neutral, clean family bathroom with built in storage.
Outside, the gardens have been professional landscaped to include lush borders, pockets of patio, to and manicured lawns, all in wonderful privacy bathed in the afternoon and evening sun from the aforementioned south-westerly orientation. To the front is a block paved driveway for several vehicles and an integral double garage with motorised door and access to the hall.
A home of timeless style, wonderous gardens, in a peerless location.
Call now to arrange your exclusive tour.
No chain. Offers in excess.
Porch - 1.81 x 1.34 m (5′11″ x 4′5″ ft)
Hall - 7.50 - At widest x 3.03 - At widest m (24′7″ x 9′11″ ft)
Drawing Room - 5.19 - In to bay x 3.96 m (17′0″ x 12′12″ ft)
Dining Room - 6.05 - In to bay x 3.78 m (19′10″ x 12′5″ ft)
Sitting Room - 5.17 x 4.23 m (16′12″ x 13′11″ ft)
Kitchen - 5.71 - At widest x 5.44 - At widest m (18′9″ x 17′10″ ft)
Utility Room - 3.33 x 1.85 m (10′11″ x 6′1″ ft)
Boot Room - 2.42 - At widest x 2.31 - At widest m (7′11″ x 7′7″ ft)
WC - 1.66 x 1.43 m (5′5″ x 4′8″ ft)
Landing - 4.70 - At widest x 3.93 - At widest m (15′5″ x 12′11″ ft)
Main Bedroom - 4.31 x 4.25 m (14′2″ x 13′11″ ft)
Ensuite/Dressing Room - 3.36 x 2.85 m (11′0″ x 9′4″ ft)
Bedroom 2 - 4.60 x 3.95 m (15′1″ x 12′12″ ft)
Bedroom 3 - 4.29 x 3.78 m (14′1″ x 12′5″ ft)
Bedroom 4 - 3.32 x 2.75 m (10′11″ x 9′0″ ft)
Bathroom - 3.33 x 2.74 m (10′11″ x 8′12″ ft)
Garage - 5.01 x 4.80 m (16′5″ x 15′9″ ft)
- COUNCIL TAXA payment made to your local authority in order to pay for local services like schools, libraries, and refuse collection. The amount you pay depends on the value of the property.Read more about council Tax in our glossary page.
- Band: G
- PARKINGDetails of how and where vehicles can be parked, and any associated costs.Read more about parking in our glossary page.
- Yes
- GARDENA property has access to an outdoor space, which could be private or shared.
- Yes
- ACCESSIBILITYHow a property has been adapted to meet the needs of vulnerable or disabled individuals.Read more about accessibility in our glossary page.
- Ask agent
Energy performance certificate - ask agent
Shadybrook Lane, Weaverham, CW8
NEAREST STATIONS
Distances are straight line measurements from the centre of the postcode- Acton Bridge Station0.8 miles
- Cuddington Station1.9 miles
- Hartford Station2.1 miles
Notes
Staying secure when looking for property
Ensure you're up to date with our latest advice on how to avoid fraud or scams when looking for property online.
Visit our security centre to find out moreDisclaimer - Property reference 1001. The information displayed about this property comprises a property advertisement. Rightmove.co.uk makes no warranty as to the accuracy or completeness of the advertisement or any linked or associated information, and Rightmove has no control over the content. This property advertisement does not constitute property particulars. The information is provided and maintained by Morgans Of Cheshire, Weaverham. Please contact the selling agent or developer directly to obtain any information which may be available under the terms of The Energy Performance of Buildings (Certificates and Inspections) (England and Wales) Regulations 2007 or the Home Report if in relation to a residential property in Scotland.
*This is the average speed from the provider with the fastest broadband package available at this postcode. The average speed displayed is based on the download speeds of at least 50% of customers at peak time (8pm to 10pm). Fibre/cable services at the postcode are subject to availability and may differ between properties within a postcode. Speeds can be affected by a range of technical and environmental factors. The speed at the property may be lower than that listed above. You can check the estimated speed and confirm availability to a property prior to purchasing on the broadband provider's website. Providers may increase charges. The information is provided and maintained by Decision Technologies Limited. **This is indicative only and based on a 2-person household with multiple devices and simultaneous usage. Broadband performance is affected by multiple factors including number of occupants and devices, simultaneous usage, router range etc. For more information speak to your broadband provider.
Map data ©OpenStreetMap contributors.
