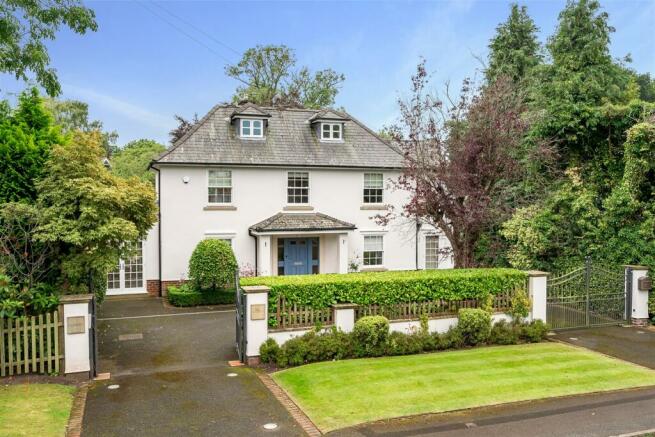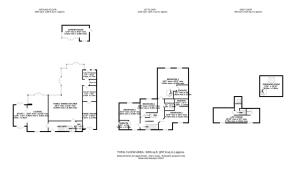Chorley Hall Lane, Alderley Edge

- PROPERTY TYPE
Detached
- BEDROOMS
4
- BATHROOMS
4
- SIZE
Ask agent
- TENUREDescribes how you own a property. There are different types of tenure - freehold, leasehold, and commonhold.Read more about tenure in our glossary page.
Freehold
Description
Presented to an impeccable standard, Dursley combines timeless Georgian elegance with modern luxury. The home's rendered façade, crowned with a slate-pitched roof and beautifully crafted dormer windows, creates a striking first impression. This classical symmetry is the hallmark of Georgian architecture, blending refinement with a sense of grandeur.
Benefitting from a coveted southerly rear elevation, Dursley has been extended and enhanced over the years. The considered additions, with expansive picture windows line the rear elevation and ensure that natural light pours into every room and perfectly frame the landscaped garden transforming the home into a serene retreat.
The front elevation is nothing short of grand. A central porch frames the doorway and immediately catches the eye, setting the tone as you approach. Inside, the ground floor accommodation is accessed from a central hallway. The formal lounge is a remarkable space, designed for both comfort and opulence. Floor-to-ceiling glazing and double doors open up to the garden, creating an indoor-outdoor living experience. A sleek, contemporary live-flame gas fire adds a touch of warmth and modernity. Adjacent to the lounge, glazed bi-folding doors lead into a versatile study. This room, with doors opening to both the front and rear, is the perfect space for quiet work or relaxation, flooded with natural light throughout the day.
At the heart of Dursley lies the open-plan family dining kitchen a truly spectacular space that seamlessly merges style and functionality. Here, once again, floor-to-ceiling glazing brings the beauty of the garden inside, while the high-specification kitchen boasts an extensive array of sleek units, pristine quartz worktops, and integrated appliances. The kitchen flows effortlessly into a family & dining area bathed in natural light, creating a sociable hub for family meals. Beyond the kitchen, an additional reception room offers a flexible living space, ideal as a playroom, cinema room, or gym. The ground floor is completed by a downstairs WC and a practical utility room designed for ease of living.
To the first floor, a spacious landing leads to four generously proportioned bedrooms. The master suite is nothing short of magnificent. With a spiral staircase leading to a private second-floor walk-in wardrobe and dressing room, this space offers a secluded space within the home. The ensuite features his-and-her sinks, a feature bath with an integrated television, and a vast walk-in wet room, exuding spa-like indulgence.
The second bedroom is equally impressive, featuring a vaulted ceiling that enhances the sense of space and light. This bedroom also boasts a well-appointed ensuite, continuing the home's theme of understated luxury. The third double bedroom, again generous in size, benefits from another ensuite bathroom, while the fourth bedroom is served by the beautifully designed family bathroom, finished to the highest standard.
The second floor is accessed via a space-saving staircase from the landing and offers a versatile additional living space. Currently, the owner uses it as a storage facility, but it offers great flexibility to adapt to various needs. This area could be easily utilised as a study or home office, providing a quiet and secluded environment.
Externally, Dursley continues to impress. Set back from the road behind electronic double gates, the property enjoys an in-and-out driveway that provides both security and ample parking. The rear garden, with a southerly orientation ensuring sun throughout the day. Landscaped to perfection, the garden features an elegant stone patio seamlessly accessible from the principal living areas ideal for al fresco dining and entertaining. A bespoke water feature adds ambience, while the borders and beds have been meticulously planted to provide colour and interest year-round. A lawned area completes the garden, offering a versatile space for family activities.
A recently installed garden room provides yet another feature of this extraordinary home. Generous in size and equipped with heating and lighting, it offers endless possibilities. Whether you're seeking a home office or a creative studio, this space caters to all needs.
Situated within close proximity to the highly sought-after Alderley Edge Village, Dursley offers the perfect balance of privacy and convenience. Surrounded by equally prestigious properties, this home is ideal for families looking for a luxurious, well-appointed residence in a prime location.
Brochures
Chorley Hall Lane- COUNCIL TAXA payment made to your local authority in order to pay for local services like schools, libraries, and refuse collection. The amount you pay depends on the value of the property.Read more about council Tax in our glossary page.
- Band: G
- PARKINGDetails of how and where vehicles can be parked, and any associated costs.Read more about parking in our glossary page.
- Yes
- GARDENA property has access to an outdoor space, which could be private or shared.
- Yes
- ACCESSIBILITYHow a property has been adapted to meet the needs of vulnerable or disabled individuals.Read more about accessibility in our glossary page.
- Ask agent
Chorley Hall Lane, Alderley Edge
NEAREST STATIONS
Distances are straight line measurements from the centre of the postcode- Alderley Edge Station0.4 miles
- Wilmslow Station2.0 miles
- Chelford Station2.5 miles
Notes
Staying secure when looking for property
Ensure you're up to date with our latest advice on how to avoid fraud or scams when looking for property online.
Visit our security centre to find out moreDisclaimer - Property reference 965701. The information displayed about this property comprises a property advertisement. Rightmove.co.uk makes no warranty as to the accuracy or completeness of the advertisement or any linked or associated information, and Rightmove has no control over the content. This property advertisement does not constitute property particulars. The information is provided and maintained by Gascoigne Halman, Alderley Edge. Please contact the selling agent or developer directly to obtain any information which may be available under the terms of The Energy Performance of Buildings (Certificates and Inspections) (England and Wales) Regulations 2007 or the Home Report if in relation to a residential property in Scotland.
*This is the average speed from the provider with the fastest broadband package available at this postcode. The average speed displayed is based on the download speeds of at least 50% of customers at peak time (8pm to 10pm). Fibre/cable services at the postcode are subject to availability and may differ between properties within a postcode. Speeds can be affected by a range of technical and environmental factors. The speed at the property may be lower than that listed above. You can check the estimated speed and confirm availability to a property prior to purchasing on the broadband provider's website. Providers may increase charges. The information is provided and maintained by Decision Technologies Limited. **This is indicative only and based on a 2-person household with multiple devices and simultaneous usage. Broadband performance is affected by multiple factors including number of occupants and devices, simultaneous usage, router range etc. For more information speak to your broadband provider.
Map data ©OpenStreetMap contributors.




