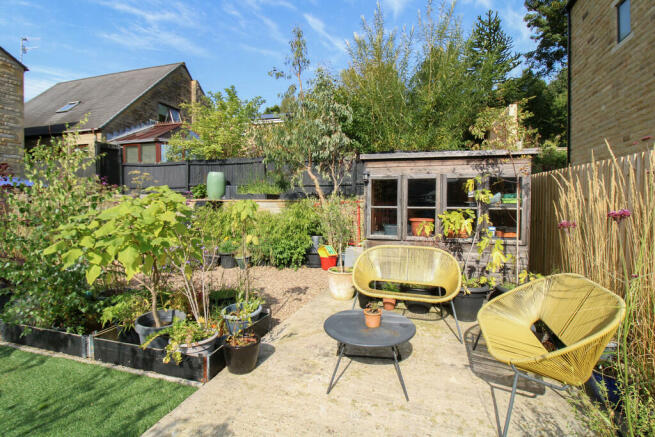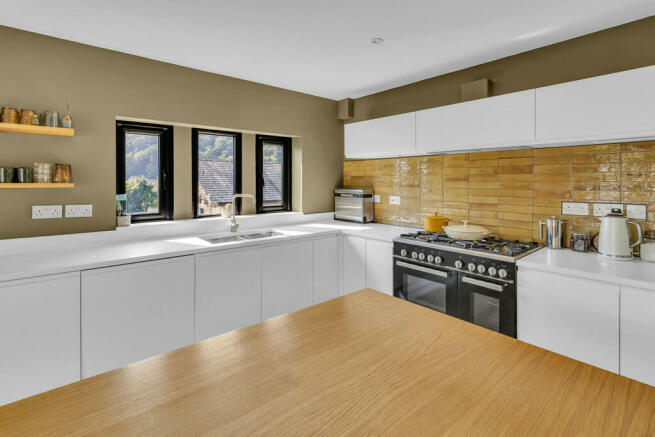Cross Lee Road, Todmorden

- PROPERTY TYPE
Detached
- BEDROOMS
5
- BATHROOMS
4
- SIZE
3,084 sq ft
287 sq m
- TENUREDescribes how you own a property. There are different types of tenure - freehold, leasehold, and commonhold.Read more about tenure in our glossary page.
Freehold
Key features
- Detached House
- Large South Facing Garden
- Modern/Spacious Throughout
- Self-Contained Apartment
- Driveway for up to 6 Cars
- Stunning Views
- Walking Distance to Centre Vale Park
- Designated Laundry Room
- Fantastic Location
- Beautifully Designed
Description
Ground Floor:
Hall:
The hall sets the tone for the rest of the property- its modern contemporary design has emphasis on simplicity and functionality, with the use of clean surfaces and neutral colour palettes. Smart storage solutions are utilised throughout, with the aim of maintaining the home's elegant and uncluttered aesthetic. The hall leads from front to back, connecting most ground floor rooms to the property's driveway and rear garden.
Self-Contained Flat:
This self contained flat has recently been renovated and redecorated and has oak effect LVT flooring throughout. Its open-plan layout gives the illusion of more space and allows each area to flow into the next. The matte grey kitchenette has ample units with matte white tiles and is accompanied by a designated dining and sitting areas. Equipped with, an electric oven and hob, sink and drainer. Adjoining area that houses a fridge and microwave oven. There is storage understairs for anyone wanting more room for their belongings.
The large bedroom houses a king size bed and its adjoining en-suite has an electric shower, sink vanity unit and toilet. Externally, the flat has it's very own patio area which has been fenced, therefore, whoever is staying in the flat can also enjoy the south facing garden.
The ground floor Flat is disconnected from the rest of the property and can only be accessed from the driveway and rear garden. This self-contained space could serve a range of uses including visiting family and guests, holiday let, granny flat, independent living for mature children, studio, therapy or office space.
Garage:
Serving dual purpose, the garage offers parking for one car and extra space for storage including electric uses. The garage is accessed via the hall and its pull up door which opens out onto the driveway. There is a utility tap and washing machine plumbing.
Office/Bedroom 5:
Currently a home office on the ground floor, bedroom 5 could comfortably accommodate a double bed. The room's versatility is clear- it could be adapted to comply with the buyer's requirements. Similar to the other ground floor flat bedroom, it possesses a large East facing window which floods the room with natural light and provides views of the rear garden. A wood-style laminate floor and green walls contribute to the property's modern interior.
First Floor:
First Floor: Kitchen/Diner/ Family Room: The open-plan kitchen/living room is a generously sized family room. A large central island serves as the intermediate between kitchen and living space, whilst also doubling as a dining / work counter with space for bar stools underneath and deep drawer units provide easy access as part of the kitchen. Matte white base units, wall storage units and sleek Quartz countertops continue the modern, polished interior, whilst remaining practical. The units are equipped with integrated appliances including a double undermounted metal sink, dishwasher, 5 burner gas hob and double electric oven. Ample counter space remains for the addition of extra appliances along with open shelving on one wall. The living space easily fits two generous sofas which could comfortably seat a large family and there is adequate room for a dining table. A standout feature are the large triple windows with opening door onto a Juliette balcony which overlooks the rear garden and provides panoramic views of the neighbouring countryside.
Utility:
With a metal sink and plumbing/electricity for a washing machine and dryer, the utility is the ideal place to carry out household chores. It also provides additional storage space.
Bedroom 3:
Bedroom 3 is a bright room with white walls which compliments the attached en-suite. The ensuite is equipped with a WC, shower and vanity unit with built-in boiler and storage . Another white freestanding unit increases the storage options. This en-suite also serves as a visitor bathroom to the first floor.
Bedroom 4:
Bedroom 4 is another large double room. Similar to bedroom 3, it has a large window which allows natural light and affords views of the surrounding landscape.
Second Floor:
Second Floor: Main Living Room: The superb light and bright second floor main living room offers open plan loft style living, with full height sloping ceilings and Shiplap flooring providing classic design features. This room is a great space for both entertaining or relaxing. Its generous size heightens its flexibility and gives the buyer freedom to transform the room with a furniture layout to suit them. Two Velux windows, large triple windows with opening door and a Juliette balcony ensure the room is bathed in natural light and provides panoramic views down across the valley and encompassing countryside and the garden below.
The stylish and practical Shiplap flooring is continuous theme on the 2nd floor, creating a nice flow into the bedrooms and hallway.
Bedroom 1:
This spacious double room has sloping ceilings with stunning views down the valley. There is a connected dressing room with walk-in wardrobe and beauty station. The dressing room also contains the boiler. Alternatively, the dressing room could be developed into another en-suite, subject to plumbing alterations.
Bedroom 2:
Bedroom 2 is another modern double bedroom with a large velux ceiling window, sloping ceilings and attached en-suite. This bedroom epitomises the property's design concept with a stylish scheme, inventive storage solutions and a clean, modern feel with stunning views over Orchan Rocks and Eagles Cragg. Integrated into the rooms design, there are useful built in cupboards and a small recessed area for a desk, drawers or dressing table.The en-suite is fully tiled in a vibrant mustard yellow that compliments the black shower fittings and is equipped with WC, washbasin unit and walk-in shower along with a Velux window providing natural light to this sunny room.
Shower Room: The stylish shower room has a fresh monochrome theme. It boasts a WC, large washbasin set on a roomy vanity counter and walk-in shower with glass door and dual head shower. Sloping ceilings and a large Velux window fills the space with natural light whilst adding to the contemporary modern look.
External:
The property boasts a generous front driveway which, combined with the garage, provides parking for up to 6 vehicles. Set on a quiet hillside road, the property receives little footfall which allows for a peaceful lifestyle. Privacy is enhanced by a series of bushes which line the plots border and shelter it from the neighbours/ passers-by. To the rear, a large south-facing garden perpetually captures sunlight and offers panoramic views of the surrounding countryside. Predominately a gravel garden, with flower beds scattered throughout. There are two separate patios suited to outdoor seating, the one adjacent to the house is a covered area which lends itself to outdoor dining and socialising whatever the weather. There is a second raised garden area that is decked and gravelled that is currently used as a vegetable garden.
Location:
The property is situated within a peaceful and established residential area , a short distance from Todmorden town centre. All essential amenities and transport links are within proximity. Sat in an elevated position, the property affords panoramic views of the surrounding landscapes and relieves itself from any flood zone.
Directions:
From Todmorden's centre, take Burnley Road for around 1 mile. Turn right onto Cross Lee Road and, after 150m, the property is on the right-hand side.
Hansons' Opinion:
Hansons acknowledge Cross Lee Road as an ideal family home. The property is substantial to either offer living accommodation for a growing family or those looking to relocate to include an older family member. Blending urban and rural living, the property offers easy access to Todmorden's centre and the landscape which encapsulates it. The modern décor is continuous throughout, with multiple open-plan rooms, inventive storage ideas and a complimentary and contemporary colour scheme. A family home that offers modern living in an idyllic location.
- COUNCIL TAXA payment made to your local authority in order to pay for local services like schools, libraries, and refuse collection. The amount you pay depends on the value of the property.Read more about council Tax in our glossary page.
- Band: F
- PARKINGDetails of how and where vehicles can be parked, and any associated costs.Read more about parking in our glossary page.
- Garage,Off street,Allocated
- GARDENA property has access to an outdoor space, which could be private or shared.
- Yes
- ACCESSIBILITYHow a property has been adapted to meet the needs of vulnerable or disabled individuals.Read more about accessibility in our glossary page.
- Ask agent
Cross Lee Road, Todmorden
Add an important place to see how long it'd take to get there from our property listings.
__mins driving to your place
Your mortgage
Notes
Staying secure when looking for property
Ensure you're up to date with our latest advice on how to avoid fraud or scams when looking for property online.
Visit our security centre to find out moreDisclaimer - Property reference 103653000055. The information displayed about this property comprises a property advertisement. Rightmove.co.uk makes no warranty as to the accuracy or completeness of the advertisement or any linked or associated information, and Rightmove has no control over the content. This property advertisement does not constitute property particulars. The information is provided and maintained by Hansons Property, Todmorden. Please contact the selling agent or developer directly to obtain any information which may be available under the terms of The Energy Performance of Buildings (Certificates and Inspections) (England and Wales) Regulations 2007 or the Home Report if in relation to a residential property in Scotland.
*This is the average speed from the provider with the fastest broadband package available at this postcode. The average speed displayed is based on the download speeds of at least 50% of customers at peak time (8pm to 10pm). Fibre/cable services at the postcode are subject to availability and may differ between properties within a postcode. Speeds can be affected by a range of technical and environmental factors. The speed at the property may be lower than that listed above. You can check the estimated speed and confirm availability to a property prior to purchasing on the broadband provider's website. Providers may increase charges. The information is provided and maintained by Decision Technologies Limited. **This is indicative only and based on a 2-person household with multiple devices and simultaneous usage. Broadband performance is affected by multiple factors including number of occupants and devices, simultaneous usage, router range etc. For more information speak to your broadband provider.
Map data ©OpenStreetMap contributors.





