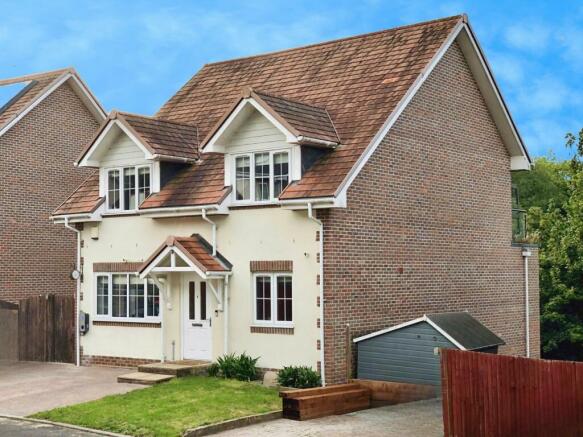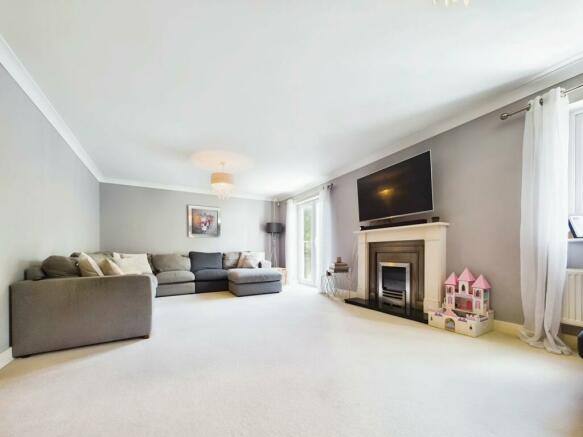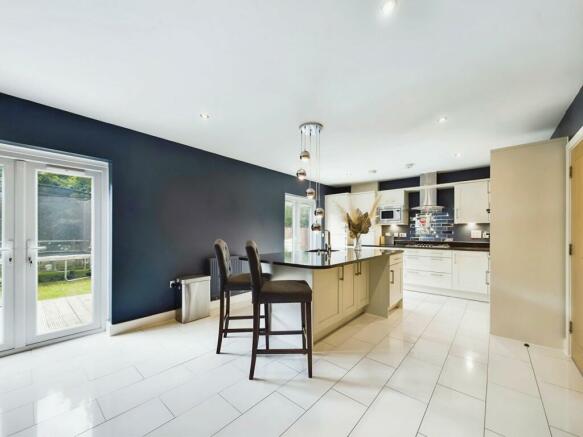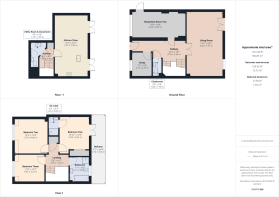Hill Cottage Gardens, West End, Southampton, SO18

- PROPERTY TYPE
Detached
- BEDROOMS
3
- BATHROOMS
2
- SIZE
Ask agent
- TENUREDescribes how you own a property. There are different types of tenure - freehold, leasehold, and commonhold.Read more about tenure in our glossary page.
Freehold
Key features
- Modern Three Bedroom Detached Property
- Open Plan Kitchen/Diner
- Three Reception Rooms
- Balcony & En-suite To Principal Bedroom
- Driveway
- Enclosed Rear Garden
Description
This delightful, modern three bedroom detached property is situated in the popular residential location of West End, Southampton. The dwelling, in our opinion, strikes the perfect balance between comfortable living and elegant entertaining spaces, making it an ideal choice for those seeking a versatile home to complement modern family living.
The ground floor comprises of a hallway, living room, reception room, study and cloakroom. The lower ground floor offers a spacious kitchen/diner, utility room and a cloakroom. On the first floor at three double bedrooms, with a balcony and en-suite to bedroom one and a family bathroom. Externally there is a driveway providing off-road parking with gardens to the front and rear.
West End is a parish in Hampshire, five miles east of the city of Southampton. The village of West End is generally classed as an area in the outer suburbs or rural urban fringe of the borough of Eastleigh because of its surrounding woodland and countryside, including Telegraph Woods and Itchen Valley Country Park. The village is mainly known for being the home of Hampshire Cricket at the Utilita Bowl, it also boasts the renowned Boundary Lakes Golf Course. The village itself, hosts a variety of local shops and there is a good choice of schools within the vicinity. Eastleigh Town Centre and Hedge End Retail Park are a short drive away and offer an array of shops, supermarkets, restaurants and leisure facilities. Conveniently set, just moments from popular commuter routes with easy access by car to the M27 and Southampton Airport Parkway railway station connecting you to London. Southampton Airport is only a short drive away.
Hallway
Upon entering the property, you will find a light and airy hallway offering space to de boot and hang your outdoor wear. There are doors to principal rooms and turning staircases to the lower ground and first floors.
Living Room
The living room is a beautiful light filled sanctuary which spans the width of the dwelling. There is a Juliette balcony and window providing views over the rear garden. The focal point is a fireplace and hearth, with space for an electric fire, which will undoubtedly enhance the cosy atmosphere on those chilly evenings, making this the ideal place to relax and unwind at the end of a busy day.
Reception Room Two
Reception room two is a bright and versatile space demonstrating the flexible living accommodation on offer here. There is a front elevation window and a door leading to the side of the property allowing access into the rear garden.
Study
A study, also to the front elevation, is ideal for those who work from home.
Cloakroom
The ground floor accommodation is completed by a cloakroom with a white, wash hand basin and a WC.
Lower Ground Hallway
Descending to the lower ground floor, the hallway offers a door into the kitchen/diner and the utility room. There is a cupboard providing useful storage.
Kitchen/Diner
The well-proportioned and modern kitchen diner will prove popular with culinary enthusiasts. The kitchen comprises of a comprehensive range of matching wall and floor mounted units with a quartz worksurface over. A kitchen island houses an inset sink and engraved drainer and provides a useful spot for informal dining. Integrated appliances include an electric double oven, microwave, five ring gas hob with an extractor hood over, fridge freezer and a dishwasher. The room spans the width of the property and benefits from two sets of French doors opening on the decked patio area making this the perfect social space for gathering and entertaining.
Utility Room
The utility room comprises of wall and base units with a roll top worksurface and a stainless steel sink and drainer over. There is space and plumbing for a washing machine.
Lower Ground Cloakroom
A door opens into the cloakroom with a contemporary white, wash hand basin and WC.
Landing
The first-floor landing offers doors to principal rooms, a linen cupboard and a loft access point.
Bedroom One
Bedroom one is a well-proportioned double room complete with fitted wardrobes. French doors open onto a beautiful balcony with a glass balustrade offering elevated views over the rear garden. This is the perfect space to relax on those lazy Sunday mornings! Bedroom one further benefits from the added convenience of an en-suite with a shower cubicle, wash hand basin and a WC.
Bedroom Two
Bedroom two is a good-sized double room with a front elevation window.
Bedroom Three
Bedroom three is another good-sized double room with a front elevation window.
Bathroom
The family bathroom comprises of a contemporary four-piece suite including a panel enclosed bath, shower cubicle, wash hand basin and a WC.
Front Of Property
The property is approached via a blocked paved driveway providing off-road parking. There is an EV charging point. The front garden is laid to lawn with a decorative, planted border.
Rear Garden
The rear garden is fully enclosed by timber fencing with access from the driveway through a pedestrian gate. Steps lead down from the gate to a timber storage shed and the main garden which is split into two levels. Wooden decking, adjacent to the dwelling, provides a lovely spot for al fresco dining; this may be accessed directly from the kitchen/diner. The garden is partly laid to lawn with artificial lawn beyond. Further steps lead down to an additional wooden decked area.
Additional Information
COUNCIL TAX BAND: F Southampton City Council.
UTILITIES: Mains gas, electricity, water and drainage.
ESTATE MANAGEMENT CHARGE & ESTATE RESERVE FUND: Circa £360 per annum.
Viewings strictly by appointment with Manns and Manns only.
To arrange a viewing please contact us.
Brochures
Brochure 1- COUNCIL TAXA payment made to your local authority in order to pay for local services like schools, libraries, and refuse collection. The amount you pay depends on the value of the property.Read more about council Tax in our glossary page.
- Band: F
- PARKINGDetails of how and where vehicles can be parked, and any associated costs.Read more about parking in our glossary page.
- Yes
- GARDENA property has access to an outdoor space, which could be private or shared.
- Yes
- ACCESSIBILITYHow a property has been adapted to meet the needs of vulnerable or disabled individuals.Read more about accessibility in our glossary page.
- Ask agent
Energy performance certificate - ask agent
Hill Cottage Gardens, West End, Southampton, SO18
NEAREST STATIONS
Distances are straight line measurements from the centre of the postcode- Swaythling Station0.9 miles
- Southampton Airport Parkway Station1.0 miles
- Bitterne Station1.6 miles
About Manns & Manns, Southampton
1 & 2 Brooklyn Cottages, Portsmouth Road, Lowford, Bursledon, Southampton, SO31 8EP



Notes
Staying secure when looking for property
Ensure you're up to date with our latest advice on how to avoid fraud or scams when looking for property online.
Visit our security centre to find out moreDisclaimer - Property reference 28151997. The information displayed about this property comprises a property advertisement. Rightmove.co.uk makes no warranty as to the accuracy or completeness of the advertisement or any linked or associated information, and Rightmove has no control over the content. This property advertisement does not constitute property particulars. The information is provided and maintained by Manns & Manns, Southampton. Please contact the selling agent or developer directly to obtain any information which may be available under the terms of The Energy Performance of Buildings (Certificates and Inspections) (England and Wales) Regulations 2007 or the Home Report if in relation to a residential property in Scotland.
*This is the average speed from the provider with the fastest broadband package available at this postcode. The average speed displayed is based on the download speeds of at least 50% of customers at peak time (8pm to 10pm). Fibre/cable services at the postcode are subject to availability and may differ between properties within a postcode. Speeds can be affected by a range of technical and environmental factors. The speed at the property may be lower than that listed above. You can check the estimated speed and confirm availability to a property prior to purchasing on the broadband provider's website. Providers may increase charges. The information is provided and maintained by Decision Technologies Limited. **This is indicative only and based on a 2-person household with multiple devices and simultaneous usage. Broadband performance is affected by multiple factors including number of occupants and devices, simultaneous usage, router range etc. For more information speak to your broadband provider.
Map data ©OpenStreetMap contributors.




