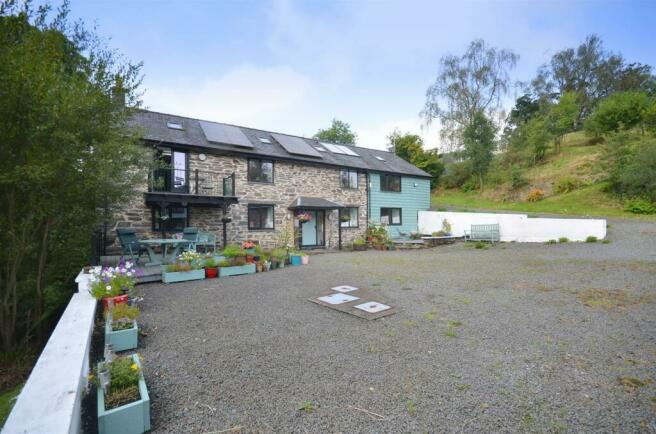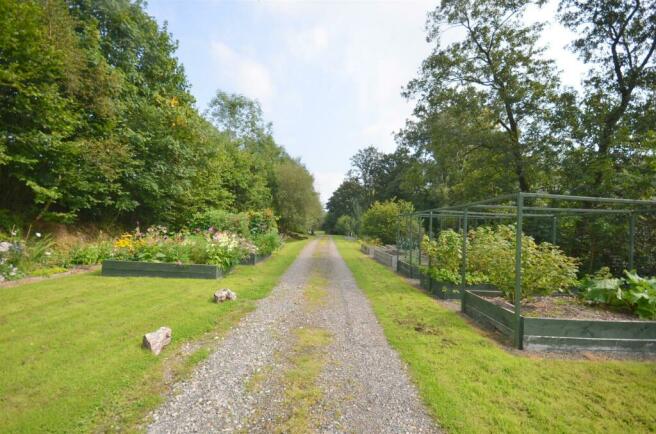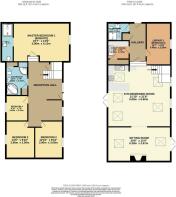Old Hall, Nr Llanidloes

- PROPERTY TYPE
Detached
- BEDROOMS
4
- BATHROOMS
3
- SIZE
2,326 sq ft
216 sq m
- TENUREDescribes how you own a property. There are different types of tenure - freehold, leasehold, and commonhold.Read more about tenure in our glossary page.
Freehold
Description
A separate One Bedroom Annexe with Garaging/Workshop and Storage on the ground floor provides additional space for living or working and is suitable for a variety of uses, subject to gaining any consents as may be necessary.
Viewing of this property is highly recommended to appreciate all that is has to offer.
Accommodation Comprises: -
Open Porch - Having slated roof and upright pillars.
Solid wood door with glazed side panels open in to the Reception Hall.
Reception Hall - Spacious and versatile Reception Hall offering ample space for the storage of boots and coats, for providing space for bookshelves and having dedicated space that could usefully be used as a study or fitness area. , Views over the gravelled yard in front of the property are provided by two windows to the front.
There are exposed timbers, slate-effect tiled floor and both recessed and wall lighting.
Doors to:
Master Bedroom 1 (Ensuite) - 5.98m x 4.12m (19'7" x 13'6") - Tiled floor, recessed lighting, wall lights. Window to front.
Open to:
Ensuite - Pedestal wash hand basin, low level wc suite, walk-in thermostatic shower having tiled floor and walls. Feature glass bricks. Recessed lighting.
Bedroom 2 - 3.9m x 3.0m (12'9" x 9'10") - Exposed beam, fitted carpet, window to front.
Bedroom 3 - 3.96m x 3m (12'11" x 9'10") - Exposed beam, fitted carpet, window to front.
Bedroom 4 - 2.69m x 2.33m (8'9" x 7'7") - Exposed timber, fitted carpet, window to rear.
Bathroom - 3.8m x 2.33m (12'5" x 7'7") - Pedestal wash hand basin, corner bath, cubicle with thermostatic shower and glass doors. Coved ceiling, tiled floor, obscure window to rear.
Extractor fan. Two built-in cupboards, one with batten shelving and the other housing the underfloor heating controls.
First Floor - From the Reception Hall an attractive steel and wood balustraded staircase rises to the First Floor.
Open Plan Kitchen/Dining Room - 6.65m x 6.6m (21'9" x 21'7") - Vaulted ceiling with exposed A-frame and associated timbers. There are two windows and two velux roof windows to the front aspect and two velux windows and French doors with glazed side panels to the rear.
This fabulous room provides dedicated areas for food preparation and cooking, dining as well as a super 'snug' area by the French doors with views over the rear terrace to the trees beyond.
Kitchen Area - Excellent range of base and wall units with granite worktops and fixed glass splashbacks incorporatng a peninsular arrangement. Two built under (Neff hide and slide) ovens with grills, and inlaid five burner induction hob with integrated extractor fan. Wood floor.
Sitting Room - 6.m3 x 3.67m (19'8"9'10" x 12'0") - Access from the Kitchen/Dining Room via a tall open archway leads to a delightfully cosy living room currently fitted with cast iron wood-burning stove set on a slate hearth, with exposed stonework behind.
Fitted carpet. Velux windows to front and rear with additional window to rear. French doors open on to a balcony with metal balustrades decked flooring. From here there are super views over the front yard and the River Severn at the side of the property.
Rear Hallway - A rear Hallway leads from the Kitchen/Dining Room to an additional exit at the rear of the building,
Doors provide access to:
Library / Music Room / Bedroom 5 - 4.45m x 2.6m (14'7" x 8'6") - Exposed purlins, velux window and normal window with a lovely deep windowsill to the front providing and ideal location to enjoy a book.
Fitted carpet, Radiator.
Utility Room - 2.5m x 2.45m (8'2" x 8'0") - Exposed purlin. Base and wall units with worktops and tiled splashbacks over and incorporating an inlaid single drainer sink with mixer tap.
Space and plumbing for washing machine and tumble drier or dishwasher. Built-in cupboard with hot water cylinder and controls for PV panels. Velux window to rear.
Shower Room - 2.3m x 1.9m (7'6" x 6'2") - Exposed purlin. Pedestal wash hand basin, low level wc suite, large shower cubicle with thermostatic shower having rainwater head and hand/shower attachment.
Extractor fan. tiled floor, towel radiator. Velux window to rear.
Terrace - Accessed through the French doors from the Kitchen/Dining Room is a large decked area, ideal for al-fresco dining and for taking in the glorious country surroundings, with the sounds of the gurgling River Severn as it passes by.
Stone Barn / Annexe - The detached Stone Barn is a very versatile building currently offering study/office/annexe accommodation for the main house. The accommodation is currently configured as the following:
Ground Floor - The ground floor of the barn comprises two separate rooms with concrete floor and exposed stone walls. The Garage on the left hand side is 6.1m x 4.3m (20' x 14') and the Smaller Storage Room on the right hand side is 4.3m x 2.3m (14' x 7.5')
Light and power is connected and the larger room has a fitted workbench.
First Floor - Accessed via some stone steps with cast iron railings.
Open-Plan Kitchen/Living/Dining Room - 5.87m x 4.27m (19'3" x 14') - Two velux windows to rear and a window to front. Comprising:
Kitchen Area - Comprising base units with worktops and induction hob over, inlaid sink and fridge.
Lounge Area - With fitted carpet, wall mounted thermostatic radiator, access-hatch to roof space.
Bedroom - 4.27m x 2.49m (14' x 8'2") - Exposed stonework, fitted carpet, wall mounted thermostatic radiator. Velux window to rear and window to front.
Shower Room - Pedestal wash hand basin, low level wc suite, shower cubicle with electric shower heater. Tiled floor, part tiled walls, extractor fan. Chrome radiator. Velux window to front.
Outside - The property stands in its own 1.2 acre plot in the upper reaches of the River Severn. A private long gated drive flanked by grassed lawns and well stocked flower beds and productive raised vegetable beds leads to a the property which has a large gravelled yard between the house and the outbuilding.
Extensive parking is afforded by the gravelled yard and additional parking is available close to the rear access to the house, as well as in front of the car port which has space for vehicles and wood storage.
The River Severn provides approximately 200m of the southern boundary of the property that comes with local fishing rights.
The large grounds are surrounded by open countryside and offer super views of the Cambrian Mountains.
Services - An air sourced heat pump provides domestic hot water and supplies central heating throughout the house. The ground floor has underfloor heating with radiators on the 1st floor. The solar panels produce c. 4mwh of electricity per annum and a separate array supplements the domestic hot water system. A cast iron wood burning stove provides additional heat in the Sitting Room.
Mains electricity and water. Private drainage.
Viewing Arrangements - Viewings are strictly through the Sole Agents, Clare Evans & Co tel .
Local Area And Llanidloes - Old Hall is an intensely rural hamlet some three miles west of the popular tourist and market town of Llanidloes. It benefits from the beautiful scenery, walks and waterfalls in the Cambrian Mountains.
Llanidloes is renowned for its friendliness and hospitality as well as for the wonderful attractions and scenery in which it is located which include the Clywedog Reservoir and the Hafren Forest.
Llanidloes has a primary school and a secondary school with well a equipped leisure centre. It has a doctor's surgery, a dispensing pharmacy and local independent shops which include butchers, grocers, bakers, fish delicatessen, supermarket, cafes, restaurants, public houses and inns.
Wider shopping facilities are available in Newtown some 14 miles north of Llanidloes. The nearest train station is eight miles distant at Caersws from where there are regular connections to Aberystwyth, Shrewsbury, Birmingham and on to London and beyond. The University Town of Aberystwyth and West Wales Coast is some 30 miles distant..
Local Authority - Powys County Council. Tel No:
Council Tax - We are advised that the property is in Council Tax Band G.
Important Notice - These particulars are offered on the understanding that all negotiations are conducted through this company. Neither these particulars, nor oral representations, form part of any offer or contract and their accuracy cannot be guaranteed.
Any floor plan provided is for representation purposes only and whilst every attempt has been made to ensure their accuracy the measurements of windows, doors and rooms are approximate and should be used as such by prospective purchasers. Any services, systems and appliances mentioned have not been tested by us and we cannot verify that they are in working order.
All photographs remain the copyright of Clare Evans & Co.
The Property Ombudsman - Clare Evans & Co is a member of The Property Ombudsman Estate Agents Scheme and therefore adhere to their Code of Practice. A copy of the Code of Practice is available in the office and on request. Clare Evans & Co's complaints procedure is also available on request.
Pma Reference -
Brochures
Old Hall, Nr LlanidloesBrochure- COUNCIL TAXA payment made to your local authority in order to pay for local services like schools, libraries, and refuse collection. The amount you pay depends on the value of the property.Read more about council Tax in our glossary page.
- Ask agent
- PARKINGDetails of how and where vehicles can be parked, and any associated costs.Read more about parking in our glossary page.
- Yes
- GARDENA property has access to an outdoor space, which could be private or shared.
- Yes
- ACCESSIBILITYHow a property has been adapted to meet the needs of vulnerable or disabled individuals.Read more about accessibility in our glossary page.
- Ask agent
Old Hall, Nr Llanidloes
NEAREST STATIONS
Distances are straight line measurements from the centre of the postcode- Caersws Station8.8 miles
Notes
Staying secure when looking for property
Ensure you're up to date with our latest advice on how to avoid fraud or scams when looking for property online.
Visit our security centre to find out moreDisclaimer - Property reference 33391841. The information displayed about this property comprises a property advertisement. Rightmove.co.uk makes no warranty as to the accuracy or completeness of the advertisement or any linked or associated information, and Rightmove has no control over the content. This property advertisement does not constitute property particulars. The information is provided and maintained by Clare Evans & Co, Rhayader. Please contact the selling agent or developer directly to obtain any information which may be available under the terms of The Energy Performance of Buildings (Certificates and Inspections) (England and Wales) Regulations 2007 or the Home Report if in relation to a residential property in Scotland.
*This is the average speed from the provider with the fastest broadband package available at this postcode. The average speed displayed is based on the download speeds of at least 50% of customers at peak time (8pm to 10pm). Fibre/cable services at the postcode are subject to availability and may differ between properties within a postcode. Speeds can be affected by a range of technical and environmental factors. The speed at the property may be lower than that listed above. You can check the estimated speed and confirm availability to a property prior to purchasing on the broadband provider's website. Providers may increase charges. The information is provided and maintained by Decision Technologies Limited. **This is indicative only and based on a 2-person household with multiple devices and simultaneous usage. Broadband performance is affected by multiple factors including number of occupants and devices, simultaneous usage, router range etc. For more information speak to your broadband provider.
Map data ©OpenStreetMap contributors.




