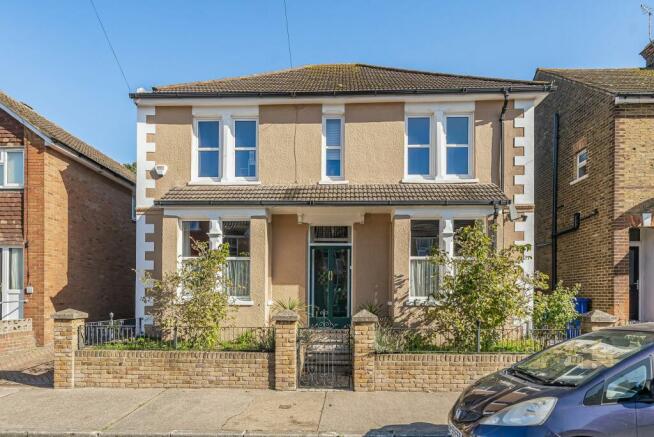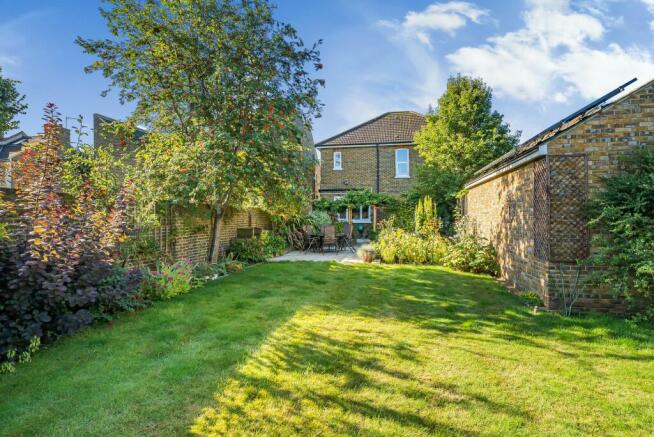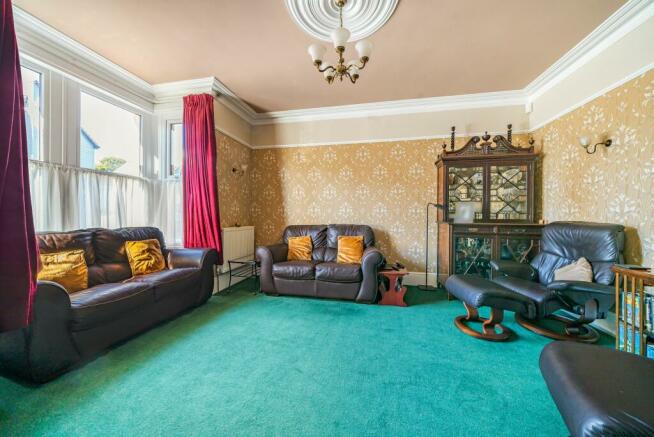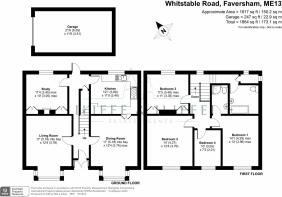
Whitstable Road, Faversham, ME13

- PROPERTY TYPE
Detached
- BEDROOMS
4
- BATHROOMS
2
- SIZE
1,863 sq ft
173 sq m
- TENUREDescribes how you own a property. There are different types of tenure - freehold, leasehold, and commonhold.Read more about tenure in our glossary page.
Freehold
Key features
- Edwardian Detached House
- Large Reception Rooms
- New Double Glazing Installed 2021
- Solar Panels
- Town Centre Location
- Walking Distance to Railway Station
- Large Garage - Easily Accommodates Large Vehicles
- Boiler Installed 2025 with 10 Year Warranty
Description
Iliffe and Iliffe are delighted to bring to the market this immaculately presented four bedroom early Edwardian detached property, which is a true gem and located in a sought-after location. This home also boasts a high B energy performance certificate rating, which reflects the sympathetic upgrades to the properties environmental credentials and manifests in low energy costs. This has been achieved through fitting new double glazed windows in 2021, wall and roof insulation and discreetly installing 12x Sunpower solar panels on the garage roof, which benefits from a feed-in-tariff and are used to provide hot water to the property via a Solar iBoost.
As you approach the property, its character and style is immediately identifiable with it’s lovely front garden surrounded by iron railings and a gate. Stone steps lead you to the front door, adorned with a stained glass window, which leads you into the inviting entrance hall. As a double fronted home there are two large reception rooms located to either side of the hallway. One is currently used as the family living room and the other the dining room; both rooms get flooded with natural light throughout the day from the bay windows. To the rear of the property there are two further rooms. The first is the music room which is a versatile space and could also be used as a home office or playroom. The second room at the rear of the property is the lovely kitchen with a slate floor, granite with gold fleck worksurfaces and space for a range cooker and free standing appliances.
Ascending the stairs to the first floor, you'll find it splits into two, with four generously proportioned bedrooms offering ample space for relaxation. The main bedroom features floor to ceiling wardrobes and a convenient en-suite. Located at the other end of the landing is the family bathroom comprising of shower over the bath, wash basin and lavatory. There is plenty of storage in the property with the benefits of a utility cupboard located on the landing and a large understairs cupboard.
Moving outside, the property continues to impress with its landscaped garden. The rear garden is a tranquil oasis, with mature trees and flower beds that create a serene ambience. Three patio areas offer a choice of perfect spots for al fresco dining, while the lawned area provides ample space for outdoor activities, along with a brick built shed and a large greenhouse to cater to your gardening needs. A block-paved driveway leads to an oversized single garage, providing secure parking due to its security roller shutter door with storage above in the roof space.
Faversham’s bustling, historic town centre is just a 10 minute walk from Whitstable Road. Faversham mainline railway station is 15 minutes on foot or two minutes by car, with services to London St Pancras, Canon Street and Victoria stations taking just over an hour.
Faversham town centre is full of independent retailers, coffee shops, pubs and restaurants, as well as a popular market held three days a week. Held under the iconic Guildhall, Faversham Market is believed to be the oldest in Kent, having been recorded in the Domesday book in 1086.
Faversham is steeped in history with its oldest building dating back to 1234. A lot of Faversham’s character comes from its charming architecture with buildings surviving from the medieval, Georgian and Victorian periods, through to the present day. The town is also home to Britain’s oldest brewery – Shepherd Neame.
The town contains several both ‘Good’ and ‘Outstanding’ Ofsted rated schools at both primary and secondary level. Two of which are St Mary’s Primary school located a 10 minute walk from the property and another is the QE Grammer School a 15 minute walk.
Viewing highly recommended. To book your viewing, please contact Iliffe & Iliffe.
EPC Rating: B
Living Room
5.18m x 3.76m
Dining Room
5.18m x 3.76m
Large window seat opens for large storage area.
Study/Music Room
3.45m x 3.05m
Ample in-built original floor to ceiling cupboard storage.
Kitchen
3.68m x 3.48m
Bedroom One
4.29m x 3.96m
Bedroom Two
4.27m x 3.76m
Bedroom Three
3.48m x 3.35m
Bedroom Four
3.05m x 2.21m
Rear Garden
Installed fountain in raised flower bed on patio next to house. Outside tap. Three external electric points.
Parking - Garage
With parking for an additional estate car sized car in front of garage plus on street parking. Loft space above garage for additional storage.
- COUNCIL TAXA payment made to your local authority in order to pay for local services like schools, libraries, and refuse collection. The amount you pay depends on the value of the property.Read more about council Tax in our glossary page.
- Band: E
- PARKINGDetails of how and where vehicles can be parked, and any associated costs.Read more about parking in our glossary page.
- Garage
- GARDENA property has access to an outdoor space, which could be private or shared.
- Rear garden
- ACCESSIBILITYHow a property has been adapted to meet the needs of vulnerable or disabled individuals.Read more about accessibility in our glossary page.
- Ask agent
Whitstable Road, Faversham, ME13
Add an important place to see how long it'd take to get there from our property listings.
__mins driving to your place
Your mortgage
Notes
Staying secure when looking for property
Ensure you're up to date with our latest advice on how to avoid fraud or scams when looking for property online.
Visit our security centre to find out moreDisclaimer - Property reference 4c591a2d-53f0-4858-ae7e-d87c190cb24c. The information displayed about this property comprises a property advertisement. Rightmove.co.uk makes no warranty as to the accuracy or completeness of the advertisement or any linked or associated information, and Rightmove has no control over the content. This property advertisement does not constitute property particulars. The information is provided and maintained by Iliffe & Iliffe, Faversham. Please contact the selling agent or developer directly to obtain any information which may be available under the terms of The Energy Performance of Buildings (Certificates and Inspections) (England and Wales) Regulations 2007 or the Home Report if in relation to a residential property in Scotland.
*This is the average speed from the provider with the fastest broadband package available at this postcode. The average speed displayed is based on the download speeds of at least 50% of customers at peak time (8pm to 10pm). Fibre/cable services at the postcode are subject to availability and may differ between properties within a postcode. Speeds can be affected by a range of technical and environmental factors. The speed at the property may be lower than that listed above. You can check the estimated speed and confirm availability to a property prior to purchasing on the broadband provider's website. Providers may increase charges. The information is provided and maintained by Decision Technologies Limited. **This is indicative only and based on a 2-person household with multiple devices and simultaneous usage. Broadband performance is affected by multiple factors including number of occupants and devices, simultaneous usage, router range etc. For more information speak to your broadband provider.
Map data ©OpenStreetMap contributors.






