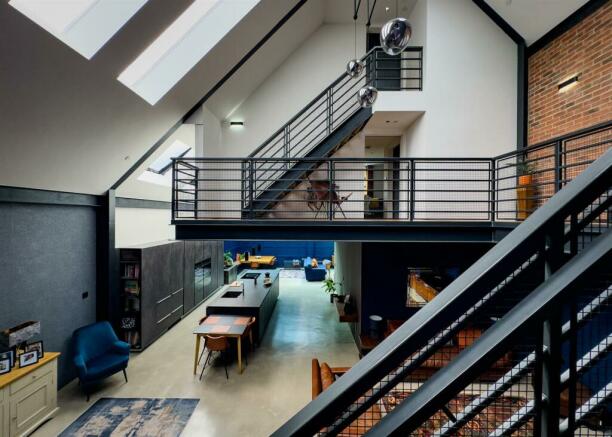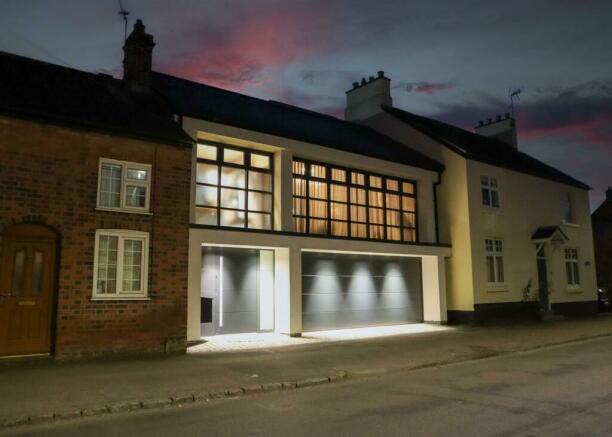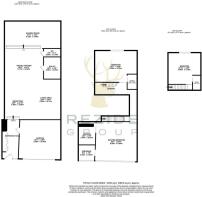
The Print Room , Main Street, Queniborough

- PROPERTY TYPE
House
- BEDROOMS
3
- BATHROOMS
3
- SIZE
3,195 sq ft
297 sq m
- TENUREDescribes how you own a property. There are different types of tenure - freehold, leasehold, and commonhold.Read more about tenure in our glossary page.
Freehold
Key features
- ONE OF A KIND LUXURY RESIDENCE
- THREE DOUBLE BEDROOMS EACH WITH EN-SUITE
- SMART HOME TECHNOLOGY
- APPROX 20M OPEN-PLAN GROUND FLOOR
- AUTOMATED WINDOWS LINKED TO WEATHER STATION
- POLISHED CONCRETE FLOORS
- UNDERFLOOR HEATING THROUGH OUT
- SLEEK CERAMIC KITCHEN
- GARDEN ROOM WITH RETRACTABLE GLASS ROOF
- DOUBLE GARAGE FOR OFF ROAD PARKING
Description
Upon arrival to The Print Room, you’re greeted by its contemporary industrial curb appeal. Internal access is granted via biometric fingerprint entry through the substantial aluminium front door. The door’s design is complemented by a subtle imprint of the property number on the door surround, giving a hint of the meticulous attention to detail that can be found throughout the entire home. Stepping into the entrance hall, you are immediately struck by the sense of luxury, with polished concrete floors that feature underfloor heating running throughout the entire ground floor—even extending into the double garage. The hall is flanked by a series of stylish cloak cupboards, providing ample storage and adding to the home’s sleek, clutter-free aesthetic.
As you move further into the home, the entrance hall opens into the expansive lounge area—a truly awe-inspiring space bathed in natural light, courtesy of a series of skylights positioned three stories above. The open-plan ground floor, measuring approximately 20 meters in length, provides a breathtaking living and entertaining space, with the polished concrete floors continuing to create a seamless flow between the different zones. The lounge, dining, and kitchen areas are integrated yet distinct, creating a sense of space and airiness that is both luxurious and welcoming.
The kitchen is a chef’s dream, with its ceramic work surfaces and cabinet doors lending a sleek, modern aesthetic. No expense has been spared in equipping this space with the latest high-end appliances, including double Fisher & Paykel ovens, integral drawer dishwashers, and a cutting-edge downward draft induction hob. Every inch of this kitchen has been carefully designed to offer not only style but also the utmost functionality. Hidden behind the acoustic wooden slat cladding, you’ll find a discreet yet stylish downstairs WC and a utility room, adding further convenience and practicality without compromising the design.
At the rear of the property lies one of its most extraordinary features—the garden room. This luxurious space is currently used as both a relaxing soft seating area and a dining space, offering a sense of indoor-outdoor living. The striking blue panelled walls provide a vibrant backdrop, while the pièce de résistance is undoubtedly the custom-built, retracting glass roof. With the roof open, the room is bathed in sunlight, creating an alfresco ambiance that’s perfect for entertaining or simply enjoying the outdoors from the comfort of your home.
Heading upstairs, you’ll appreciate the architectural innovation that underpins the entire structure. Sixteen tons of British steel were expertly craned into place to create a cantilevered floor that seems to defy gravity, allowing for an open, airy design.
The first stop on the upper level is the master suite, a true sanctuary of style and comfort. Engineered French Oak flooring suitable for underfloor heating throughout upper floors, floor-to-ceiling windows, and luxury wall coverings create an elegant atmosphere, while the room’s thoughtful design incorporates a dressing room and automated curtains. The master en-suite is nothing short of breathtaking, featuring luxurious Spanish tiling, a freestanding bath with brushed brass fittings, his-and-hers basins, and a spacious walk-in shower. A large tunnel skylight fills the space with natural light, creating a spa-like retreat in the comfort of your own home.
Bedroom two is located on the same floor and is equally impressive. Comparable in size to some studio apartments, this room provides ample space for a double bed, soft seating, and additional furniture, making it perfect for guests or family members seeking privacy and comfort. The en-suite shower room is finished to the highest standards, featuring contemporary tiling, a black-framed shower cubicle, a basin, and a toilet. The black-framed crittall-style sliding glass door adds a touch of modern elegance to the room.
Continuing up to the second floor, you’ll find the third bedroom—a generously sized double room that currently doubles as an office space for the vendors. This versatile room offers plenty of space for a double bed and additional furniture, making it ideal for use as a bedroom, office, or even a home gym. The en-suite wet room on this floor is equally luxurious, with Micro Cement plastered walls, a traditional basin and toilet, and modern floor tiles that bring a sense of warmth and style to the space.
This property is not only a marvel of design and technology but also a home that offers unparalleled comfort and practicality. Every aspect has been carefully considered to provide the ultimate in modern living, from the integrated smart systems to the luxurious finishes found throughout. The polished concrete floors, underfloor heating, retracting glass roof, and stunning en-suites all combine to create a home that is as functional as it is beautiful. With its prime location in the historic village of Queniborough, this property offers the perfect balance of peaceful countryside living with easy access to the amenities of nearby Leicester.
In conclusion, this home is a masterpiece of modern architecture and design, offering a unique opportunity to own a property that is truly one of a kind. The quality, attention to detail, and innovative features throughout make this home a rare find, and one that needs to be experienced in person to be fully appreciated. If you’re looking for a property that combines luxury, cutting-edge technology, and stunning design, then this is the home for you. We highly recommend arranging a viewing to explore all that this exceptional residence has to offer.
Brochures
The Print Room , Main Street, QueniboroughBrochure- COUNCIL TAXA payment made to your local authority in order to pay for local services like schools, libraries, and refuse collection. The amount you pay depends on the value of the property.Read more about council Tax in our glossary page.
- Band: F
- PARKINGDetails of how and where vehicles can be parked, and any associated costs.Read more about parking in our glossary page.
- Yes
- GARDENA property has access to an outdoor space, which could be private or shared.
- Yes
- ACCESSIBILITYHow a property has been adapted to meet the needs of vulnerable or disabled individuals.Read more about accessibility in our glossary page.
- Ask agent
Energy performance certificate - ask agent
The Print Room , Main Street, Queniborough
Add an important place to see how long it'd take to get there from our property listings.
__mins driving to your place
Your mortgage
Notes
Staying secure when looking for property
Ensure you're up to date with our latest advice on how to avoid fraud or scams when looking for property online.
Visit our security centre to find out moreDisclaimer - Property reference 33391740. The information displayed about this property comprises a property advertisement. Rightmove.co.uk makes no warranty as to the accuracy or completeness of the advertisement or any linked or associated information, and Rightmove has no control over the content. This property advertisement does not constitute property particulars. The information is provided and maintained by Rezide Group, Barrow Upon Soar. Please contact the selling agent or developer directly to obtain any information which may be available under the terms of The Energy Performance of Buildings (Certificates and Inspections) (England and Wales) Regulations 2007 or the Home Report if in relation to a residential property in Scotland.
*This is the average speed from the provider with the fastest broadband package available at this postcode. The average speed displayed is based on the download speeds of at least 50% of customers at peak time (8pm to 10pm). Fibre/cable services at the postcode are subject to availability and may differ between properties within a postcode. Speeds can be affected by a range of technical and environmental factors. The speed at the property may be lower than that listed above. You can check the estimated speed and confirm availability to a property prior to purchasing on the broadband provider's website. Providers may increase charges. The information is provided and maintained by Decision Technologies Limited. **This is indicative only and based on a 2-person household with multiple devices and simultaneous usage. Broadband performance is affected by multiple factors including number of occupants and devices, simultaneous usage, router range etc. For more information speak to your broadband provider.
Map data ©OpenStreetMap contributors.






