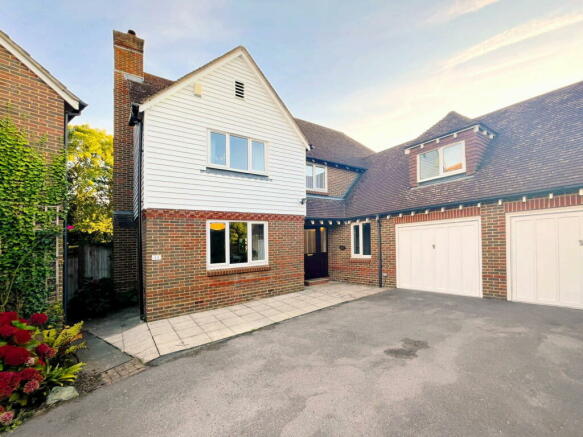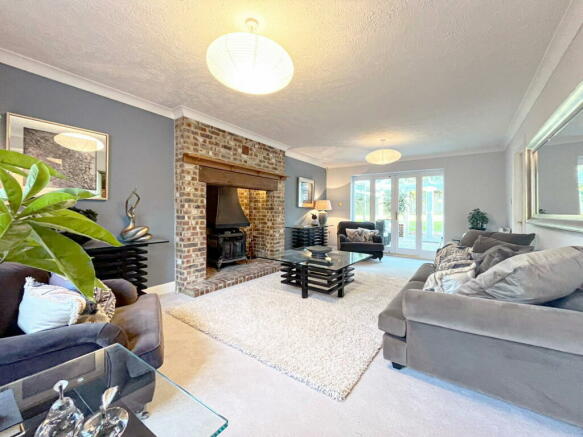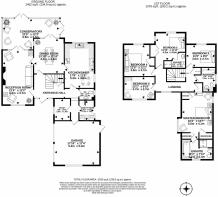Mill Mead, Ashington, Pulborough, RH20 3BE

- PROPERTY TYPE
Detached
- BEDROOMS
6
- BATHROOMS
3
- SIZE
Ask agent
- TENUREDescribes how you own a property. There are different types of tenure - freehold, leasehold, and commonhold.Read more about tenure in our glossary page.
Freehold
Key features
- Open House Saturday 5th October - 10:00 am - 6:00 pm - Join us for Bubbles & Nibbles in this lovely Home - Booking Please Quote Ref: ES0957
- CHAIN FREE - Five Spacious Bedrooms – Ideal for a growing family, with one master en-suite and an additional en-suite in bedroom three.
- Newly Painted and Carpeted – Freshly updated throughout, making the home move-in ready.
- Large South Facing Private Garden – Perfect for outdoor activities, entertaining, and family time, with a patio and mature trees for added privacy.
- Expansive Conservatory – A bright, sunlit space perfect for year-round enjoyment, with views of the garden.
- Solar Panels – Eco-friendly and energy-efficient, contributing to reduced utility bills.
- Double Garage and Driveway – Offering ample parking and storage space, with easy access to the home.
- Versatile Study/6th Bedroom – A flexible space that can be used as a home office, nanny room, or additional bedroom.
- Open-Plan Feel – Bright and airy living spaces, with a spacious reception room leading into the dining room and conservatory.
- Prime Location – Situated in a friendly community, with excellent local amenities, schools, and transport links nearby.
Description
Please Quote Ref: ES0957 when booking your viewing of this lovely property.
Property Overview
Located in the picturesque village of Ashington, West Sussex, 23 Mill Mead is a beautifully presented five-bedroom detached home, newly painted and carpeted throughout, offering a blend of modern convenience and countryside tranquillity. Set on a substantial plot, this home boasts a spacious private garden, perfect for family activities, relaxation, and entertaining guests.
Ground Floor
Upon entering the home, you're greeted by a bright entrance hallway with soft neutral tones and walnut laminate flooring, which leads to the living room, dining room, kitchen, W/C, and a smaller hallway that connects to the utility room, study, and garage. The large reception room, with its striking Inglenook fireplace, leads into the dining room and conservatory through bright French doors. The dining room is centrally located, offering access from the hall, living room, kitchen, and French doors to the conservatory.
The kitchen-breakfast room features ample cabinetry, modern appliances, and a range cooker alongside generous workspace, perfect for both casual family meals and formal dining. A guest W/C offers convenience, while the large conservatory provides a serene, sunlit area for year-round enjoyment. A smaller hallway leads to a study (which could also be a sixth bedroom or nanny room), a utility room with back garden access, and internal access to the double garage, which features two up-and-over doors, a rear garden door, and a large window that lets in natural light.
Upper Floor
The first floor opens up to a bright landing with loft access and an airing cupboard. Five generously sized bedrooms, all with lovely natural light and newly laid carpets, provide comfort throughout. The master bedroom features its own en-suite bathroom and ample storage with three useful wardrobes/cupboards. Bedroom three benefits from fitted wardrobe space, and an en-suite shower room, ensuring privacy and convenience, bedroom four also has fitted wardrobe space, while bedroom five, decorated with neutral forest-themed wallpaper, makes for a perfect nursery or children's room.
The family bathroom is equipped with a bathtub, an overhead shower, and ample storage space. While the bathrooms are traditional in style and in good condition, they present an opportunity for modernisation, allowing new owners to tailor the space to their taste over time.
Outdoor Living
The expansive rear garden is a standout feature, ideal for entertaining or family activities. The well-maintained lawn offers privacy thanks to mature trees and shrubs. The large patio adjacent to the conservatory is perfect for al fresco dining and leads to a wraparound path that connects to a side gate at the front, for added convenience. A garden shed offers extra storage, and the double-doored garage provides room for vehicles and additional belongings.
Additional Features
The home is equipped with eco-friendly solar panels, contributing to reduced energy costs. The double garage and additional driveway space provide ample parking. While the property backs onto the A24, offering excellent transport links, its position ensures a peaceful and private setting, making it ideal for families seeking a balance of countryside charm and accessibility.
The Local Area:
Ashington Village
Located in the heart of West Sussex, Ashington is a charming and sought-after village known for its strong sense of community and scenic countryside setting. The village offers a range of essential amenities, making it highly convenient for daily life, while still maintaining the tranquil atmosphere of rural living. Local shops, a well-regarded primary school, and several leisure facilities ensure that Ashington caters well to both families and individuals seeking a peaceful yet connected lifestyle.
Local Amenities
Ashington is home to several independent shops, pubs, and a village hall that hosts various community events throughout the year, reinforcing its reputation as a welcoming and close-knit village. The nearby Steyning Grammar School and a range of nurseries and childcare facilities make the area highly attractive for families. The Ashington Sports Pavilion and Recreation Ground provide ample opportunities for sports and outdoor activities, while local pubs like the Red Lion serve as popular meeting spots for residents. Pulborough, located just a few miles away, offers larger supermarkets, restaurants, and more extensive shopping options.
Transport and Accessibility
Despite its rural charm, Ashington benefits from excellent road and rail links. The nearby A24 connects the village directly to Horsham and Worthing, making it convenient for commuting or weekend trips to the coast. For those who travel to London, Pulborough and Billingshurst train stations are a short drive away, offering regular services into London Victoria and other major hubs.
Countryside and Leisure
Ashington is surrounded by the rolling hills and open spaces of the South Downs National Park, which offers countless opportunities for outdoor activities, including hiking, cycling, and horse riding. The local area is rich in walking trails, with scenic routes leading through woodlands and fields. Storrington and Steyning are nearby, offering picturesque town centres and beautiful countryside views, perfect for weekend exploration. The village is also just a short drive from the coast, where you can enjoy a day out in seaside towns such as Worthing and Littlehampton.
Local Events and Culture
The village enjoys a vibrant social scene, with numerous community events, such as village fairs, charity events, and seasonal festivals, bringing locals together. Ashington Festival, held annually, is one of the highlights of the local calendar, offering a day of fun for all ages. The nearby towns also host regular markets, arts events, and cultural activities, ensuring residents always have something to look forward to.
Surrounding Towns and Attractions
In addition to Ashington’s local charm, the area offers easy access to larger towns such as Horsham, Worthing, and Brighton, all within a 30-minute drive. These towns offer a wealth of shopping, dining, and entertainment options, from the independent boutiques and cafes of Horsham to the vibrant nightlife and beaches of Brighton.
Schooling and Family Life
Ashington Primary School is highly regarded, and the surrounding area is home to several secondary schools, including the renowned Steyning Grammar School. With a wealth of local parks, open green spaces, and safe community living, Ashington provides a fantastic environment for children and families alike.
In the Owner's Words:
"Hello! We are the Holden family, and we had the pleasure of calling this beautiful house our home for almost twenty years. One of the things we absolutely love about our home is the open-plan feel and the wonderful conservatory. The garden offered us a variety of opportunities, especially when the children were younger, for letting off steam, and they both have a lot of fond memories of this. It’s also great for families with pets; our dog loved lounging in the sun around the conservatory and running about the garden with the kids.
The large living room and excellent kitchen have hosted family get-togethers, summer BBQs, and countless children's birthday parties. We loved being part of this friendly community. The skater park holds a special place in our hearts, and the community centre offers everything from bowls to amateur dramatics and clubs for children.
The primary school is outstanding, with great opportunities like forest skills and after-school activities. For younger children, there are several nursery options, while older children can stay with their friends from reception to year eleven.
We moved in 2019 to be closer to my son’s specialist school in Lewes, and the house was rented for a few years after. Our tenants loved and cared for the home as much as we did. We hope you'll find as much joy in this home as we have—it holds many special memories for us, and we hope it will for you too."
- COUNCIL TAXA payment made to your local authority in order to pay for local services like schools, libraries, and refuse collection. The amount you pay depends on the value of the property.Read more about council Tax in our glossary page.
- Band: G
- PARKINGDetails of how and where vehicles can be parked, and any associated costs.Read more about parking in our glossary page.
- Garage,Driveway
- GARDENA property has access to an outdoor space, which could be private or shared.
- Patio,Private garden
- ACCESSIBILITYHow a property has been adapted to meet the needs of vulnerable or disabled individuals.Read more about accessibility in our glossary page.
- Ask agent
Mill Mead, Ashington, Pulborough, RH20 3BE
NEAREST STATIONS
Distances are straight line measurements from the centre of the postcode- Pulborough Station5.8 miles
Notes
Staying secure when looking for property
Ensure you're up to date with our latest advice on how to avoid fraud or scams when looking for property online.
Visit our security centre to find out moreDisclaimer - Property reference S1081525. The information displayed about this property comprises a property advertisement. Rightmove.co.uk makes no warranty as to the accuracy or completeness of the advertisement or any linked or associated information, and Rightmove has no control over the content. This property advertisement does not constitute property particulars. The information is provided and maintained by eXp UK, South East. Please contact the selling agent or developer directly to obtain any information which may be available under the terms of The Energy Performance of Buildings (Certificates and Inspections) (England and Wales) Regulations 2007 or the Home Report if in relation to a residential property in Scotland.
*This is the average speed from the provider with the fastest broadband package available at this postcode. The average speed displayed is based on the download speeds of at least 50% of customers at peak time (8pm to 10pm). Fibre/cable services at the postcode are subject to availability and may differ between properties within a postcode. Speeds can be affected by a range of technical and environmental factors. The speed at the property may be lower than that listed above. You can check the estimated speed and confirm availability to a property prior to purchasing on the broadband provider's website. Providers may increase charges. The information is provided and maintained by Decision Technologies Limited. **This is indicative only and based on a 2-person household with multiple devices and simultaneous usage. Broadband performance is affected by multiple factors including number of occupants and devices, simultaneous usage, router range etc. For more information speak to your broadband provider.
Map data ©OpenStreetMap contributors.





