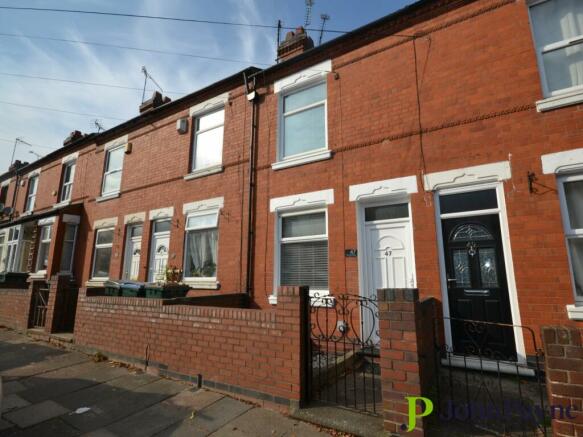Kingston Road, Earlsdon, Coventry, West Midlands, CV5

Letting details
- Let available date:
- Now
- Deposit:
- £1,211A deposit provides security for a landlord against damage, or unpaid rent by a tenant.Read more about deposit in our glossary page.
- Min. Tenancy:
- Ask agent How long the landlord offers to let the property for.Read more about tenancy length in our glossary page.
- Let type:
- Long term
- Furnish type:
- Unfurnished
- Council Tax:
- Ask agent
- PROPERTY TYPE
Terraced
- BEDROOMS
2
- BATHROOMS
1
- SIZE
Ask agent
Key features
- A freshly renovated light and airy terraced property.
- Situated close to the bouyant Earlsdon high street, Hearsall Common, handy for the city centre and railway station.
- Freshly decorated and presented in excellent order - benefits from double glazing and gas central heating.
- Ground floor: two reception rooms, modern kitchen with main appliances, rear lobby and modern bathroom.
- First floor two double bedrooms.
- Outside front and low maintenance enclosed rear garden.
- The property is AVAILABLE NOW on an initial 12 month tenancy.
- EPC band D, council tax band A.
Description
GROUND FLOOR
Approach
PVC front entrance door with obscure glazed panel set over opens into:
Front reception room
3.4m x 3.4m
A spacious tall and light reception room, ornate cornacing, decorative fireplace, double glazed window with blinds, radiator and carpet. Leads into:
Inner lobby
Stairs to first floor, carpet. Door into:
Rear reception room
3.4m x 3.4m
A further spacious tall reception room, ceiling and wall light points, double glazed window with voile and curtains, tidy under-stairs storage cupboard, radiator and carpet. Door into:
Modern fitted kitchen
With range of modern wall and base units to two walls, work surfaces and tiled splash backs, inset sink, integrated oven gas hob and extractor, fridge freezer and washing machine both new, double glazed side window with roller blind, wood effect flooring. Leads into:
Rear lobby
Half glazed PVC door to garden, full height boiler storage cupbard, continuation of wood effect flooring. Door into:
Bathroom
1.88m x 1.68m
White three piece suite comprising: bath with mixer tap/shower, wash basin with vanity base cupboard and WC. Full height splashbacks to four walls, wall mirror, obscure double glazed side window, extractor fan, towel radiator and wood effect flooring.
FIRST FLOOR
Landing
Small carpeted landing, step and doors into both bedrooms.
Bedroom one (front)
3.4m x 3.38m
A genrous double bedroom, double glazed window with blinds, over-stairs storage cupboard, radiator and carpet.
Bedroom two (rear)
3.4m x 3.43m
A further generous double bedroom, double glazed window with voile and curtains, over-stairs storage cupboard, radiator and carpet.
OUTSIDE
Front
Small enclose gated fore-garden inset with gravel and side borders. Pathway leading to front entrance.
Rear
Enclosed sunny rear garden, side passage from rear lobby onto astro-turf lawn, top patio, pathway extends to end pedestrian gate, outside store.
Brochures
Particulars- COUNCIL TAXA payment made to your local authority in order to pay for local services like schools, libraries, and refuse collection. The amount you pay depends on the value of the property.Read more about council Tax in our glossary page.
- Band: A
- PARKINGDetails of how and where vehicles can be parked, and any associated costs.Read more about parking in our glossary page.
- Ask agent
- GARDENA property has access to an outdoor space, which could be private or shared.
- Yes
- ACCESSIBILITYHow a property has been adapted to meet the needs of vulnerable or disabled individuals.Read more about accessibility in our glossary page.
- Ask agent
Kingston Road, Earlsdon, Coventry, West Midlands, CV5
NEAREST STATIONS
Distances are straight line measurements from the centre of the postcode- Canley Station0.7 miles
- Coventry Station0.9 miles
- Tile Hill Station2.8 miles
Notes
Staying secure when looking for property
Ensure you're up to date with our latest advice on how to avoid fraud or scams when looking for property online.
Visit our security centre to find out moreDisclaimer - Property reference CTL240209_L. The information displayed about this property comprises a property advertisement. Rightmove.co.uk makes no warranty as to the accuracy or completeness of the advertisement or any linked or associated information, and Rightmove has no control over the content. This property advertisement does not constitute property particulars. The information is provided and maintained by John Payne Estate Agents, Coventry. Please contact the selling agent or developer directly to obtain any information which may be available under the terms of The Energy Performance of Buildings (Certificates and Inspections) (England and Wales) Regulations 2007 or the Home Report if in relation to a residential property in Scotland.
*This is the average speed from the provider with the fastest broadband package available at this postcode. The average speed displayed is based on the download speeds of at least 50% of customers at peak time (8pm to 10pm). Fibre/cable services at the postcode are subject to availability and may differ between properties within a postcode. Speeds can be affected by a range of technical and environmental factors. The speed at the property may be lower than that listed above. You can check the estimated speed and confirm availability to a property prior to purchasing on the broadband provider's website. Providers may increase charges. The information is provided and maintained by Decision Technologies Limited. **This is indicative only and based on a 2-person household with multiple devices and simultaneous usage. Broadband performance is affected by multiple factors including number of occupants and devices, simultaneous usage, router range etc. For more information speak to your broadband provider.
Map data ©OpenStreetMap contributors.




