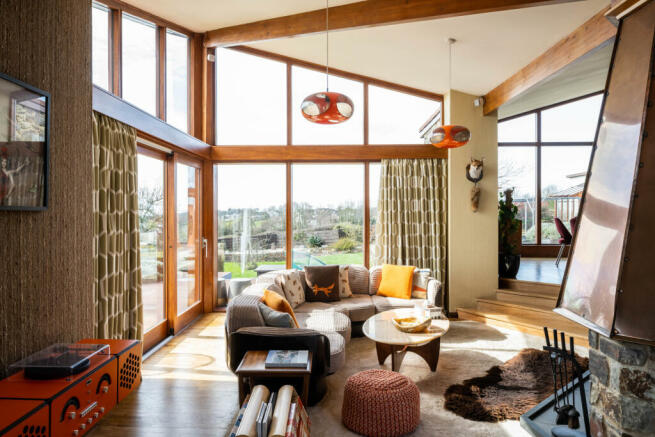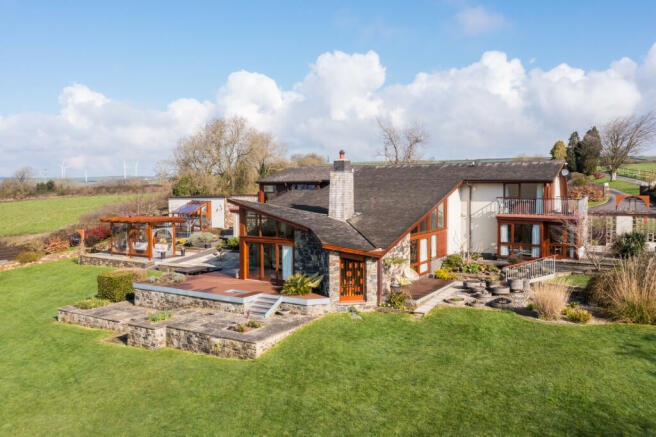
Blindwell, Barnstaple, Devon

- PROPERTY TYPE
Detached
- BEDROOMS
5
- BATHROOMS
4
- SIZE
3,310 sq ft
308 sq m
- TENUREDescribes how you own a property. There are different types of tenure - freehold, leasehold, and commonhold.Read more about tenure in our glossary page.
Freehold
Description
Watch The Modern House's film on life at Blindwell here.
The Architects
Reginald Gale (1931 - 2021) designed many commercial and residential properties around the world. He spent most of his illustrious career in and around North Devon, where his work includes local landmarks such as the Commodore Hotel in Instow.
Sybarite is an International design studio founded by Torquil McIntosh and Simon Mitchell in 2002, delivering experiential spaces for some of the world's leading fashion, food and retail brands.
The Tour
The driveway leads off a quiet country lane, flanked by sheep fields and open countryside and down to the corten steel gated entrance. The newly built triple garage lies to one side, providing secure parking. It has polished concrete floors and two 13.5 Tesla Powerwall batteries, served from a 24-panel solar array. To one side of the main entrance, the original integral garage offers further storage.
The exterior is wonderfully characterful, partly clad in stone and timber and with areas of painted render beneath a cedar shingle roof, concealing a wonderfully evocative mid-century interior. Decorative coloured-glass screens have been retained in the entrance hall, and the original Sicilian marble floor runs underfoot, leading to the spectacular double-height living spaces.
The lower section of the split-level living area has a striking central fireplace clad in copper, which rises to meet a vaulted beamed roof. Timber-framed sliding doors and windows frame the incredible views south across the rolling countryside, allowing natural light to stream in from all angles. The dining area is positioned on the western side of the plan, where a large picture window looks onto the terraces and frames views to the west.
The well-organised kitchen has pull-out pantry cupboards and plenty of surfaces for cooking and food preparation. A large utility space is interconnected, with external access from both the front and the back. The original ‘tea room’ has been converted as a quiet room for reading or working, with wonderful views of the garden. At the front of the house is a study, where original cork tiles line the walls.
Completing the ground floor is a large separate annexe providing a self-contained living space for guests. Here, full-height corner glazing in the open-plan living area retains a strong visual connection between the inside and out. There is direct access to the gardens from the living and sleeping areas. An adjoining kitchen and bathroom are set to the side.
The original open-tread timber staircase rises to a galleried landing. The main bedroom suite is positioned to one end of the first floor, where sliding doors open onto a sunny west-facing balcony overlooking the gardens. Bespoke joinery creates an excellent provision of storage, artfully paired with Cole and Son wallpaper and decorative pendant lighting. An en suite bathroom is interconnected.
The guest suite lies on the opposite wing of the upper storey. Corner glazing invites an excellent quality of natural light into this room, and there is access to the decked balcony with panoramic views towards the estuary. The original bath and tiling in the en suite have been exceptionally well-retained.
Two further bedrooms are positioned centrally, the largest of which features the original vanity unity and full-height walls of glazing overlooking neighbouring sheep fields bordered by a striking purple beech hedge.
A 300-litre water tank has also been added.
Outdoor Space
Designed as an integral part of the experience of the house, the gardens extend to over 1.3 acres. They have been lovingly tended and developed over recent years, attracting a diverse habitat of local birds and wildlife. The original hard landscaping bridges the Koi pond, fed from a natural stream. The pond is chock-full of reeds and gunnera plants that grow to an impressive scale in summer, naturally filtering the water.
Larch, walnut, apple, willow, fig and pear trees border the lawns, and a sculptural Japanese-inspired glasshouse is perfect for enjoying the views throughout the seasons. Fruit cages and raised beds provide scope for self-sufficient gardening, and Virginia creepers line the undercroft log store, which is topped with a cedar shingle roof.
The Area
Ashford village, situated on the banks of the River Taw, is ideally located for easy access to the North Devon coast. An Area of Outstanding Natural Beauty, it is home to renowned surfing beaches at Saunton, Croyde Bay and Woolacombe. The South West Coastal Path and the Tarka Trail are among many of the extensive hiking routes nearby, alongside the spectacular landscapes of Exmoor National Park to the east and Dartmoor, for cycling, canoeing and bouldering.
Neighbouring Barnstaple and Braunton, both within a 10-minute drive, have a good provision of daily amenities, including a post office and pubs, an impressive art deco cinema and a local theatre.
The M5 Motorway and Tiverton Parkway station are both around 14 miles away, with direct links to London Paddington, which takes approximately two hours from Tiverton Parkway station. Exeter city centre International Airport is around one hour by car.
Council Tax Band: G
- COUNCIL TAXA payment made to your local authority in order to pay for local services like schools, libraries, and refuse collection. The amount you pay depends on the value of the property.Read more about council Tax in our glossary page.
- Band: G
- PARKINGDetails of how and where vehicles can be parked, and any associated costs.Read more about parking in our glossary page.
- Yes
- GARDENA property has access to an outdoor space, which could be private or shared.
- Yes
- ACCESSIBILITYHow a property has been adapted to meet the needs of vulnerable or disabled individuals.Read more about accessibility in our glossary page.
- Ask agent
Blindwell, Barnstaple, Devon
Add an important place to see how long it'd take to get there from our property listings.
__mins driving to your place



Your mortgage
Notes
Staying secure when looking for property
Ensure you're up to date with our latest advice on how to avoid fraud or scams when looking for property online.
Visit our security centre to find out moreDisclaimer - Property reference TMH81439. The information displayed about this property comprises a property advertisement. Rightmove.co.uk makes no warranty as to the accuracy or completeness of the advertisement or any linked or associated information, and Rightmove has no control over the content. This property advertisement does not constitute property particulars. The information is provided and maintained by The Modern House, London. Please contact the selling agent or developer directly to obtain any information which may be available under the terms of The Energy Performance of Buildings (Certificates and Inspections) (England and Wales) Regulations 2007 or the Home Report if in relation to a residential property in Scotland.
*This is the average speed from the provider with the fastest broadband package available at this postcode. The average speed displayed is based on the download speeds of at least 50% of customers at peak time (8pm to 10pm). Fibre/cable services at the postcode are subject to availability and may differ between properties within a postcode. Speeds can be affected by a range of technical and environmental factors. The speed at the property may be lower than that listed above. You can check the estimated speed and confirm availability to a property prior to purchasing on the broadband provider's website. Providers may increase charges. The information is provided and maintained by Decision Technologies Limited. **This is indicative only and based on a 2-person household with multiple devices and simultaneous usage. Broadband performance is affected by multiple factors including number of occupants and devices, simultaneous usage, router range etc. For more information speak to your broadband provider.
Map data ©OpenStreetMap contributors.






