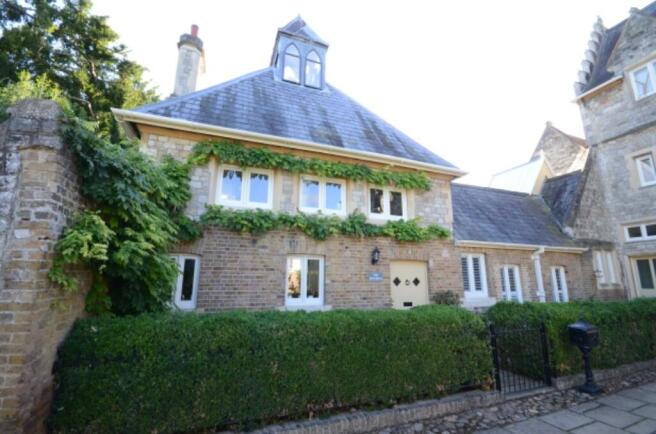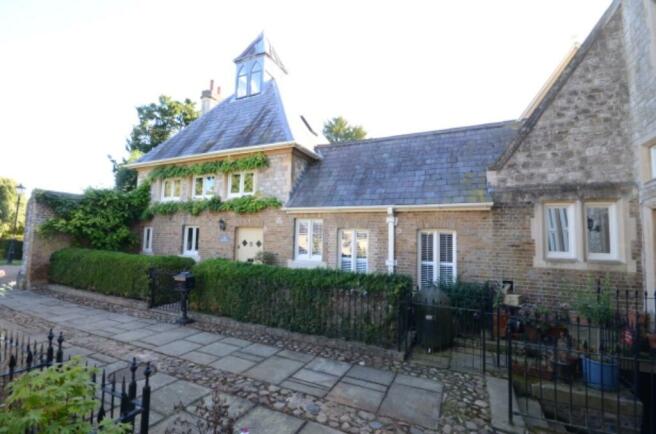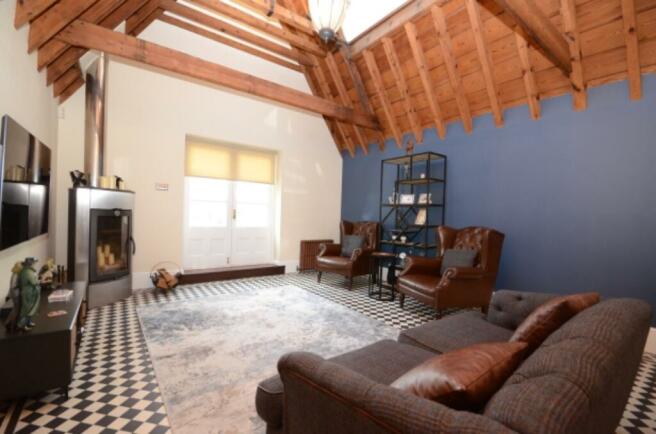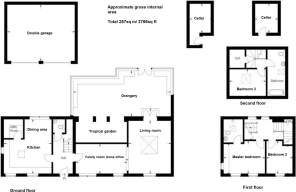
Brew House Gilston High Wych

- PROPERTY TYPE
Country House
- BEDROOMS
3
- BATHROOMS
2
- SIZE
2,766 sq ft
257 sq m
- TENUREDescribes how you own a property. There are different types of tenure - freehold, leasehold, and commonhold.Read more about tenure in our glossary page.
Freehold
Key features
- A stunning three-bedroom freehold property with oodles of character & boasting so many features
- Immaculately presented throughout
- Sizeable Chef's kitchen & open dining room - Separate utility room - Downstairs cloakroom
- Family room dining area, through to the amazing living room with stunning high ceilings
- The Impressive Orangery is enormous with a tropical garden with waterfall
- Master bedroom with fitted wardrobes and luxury en suite
- Further bedroom and luxury bathroom
- Two freehold cellars
- One of the larges double garages
- 13 acres of communal gardens, tennis court and woodland walks
Description
The property is quite unique. Through the walled front with a stone path, leads to the front feature iron gate and to the front entrance door. The front garden has a mature hedge with wrought iron fencing to the front.
Hallway
A welcoming spacious hallway with stairs rising and turning to the first-floor landing, with under stair storage cupboard. Tiled flooring flowing through & doors off to ground floor rooms.
Cloakroom
The cloakroom comprises of: low level wc, pedestal wash hand basin with mixer taps. Tiled flooring flowing through.
Kitchen Dining Room 19' 2" x 13' 0" (5.85m x 5.27m)
Chef's delight, the kitchen is so spacious with a good selection of wall and base storage units with an array of storage options and granite work surfaces over. Very large inset butler style sink with drainer & mixer taps. Inset hob with double oven with storage cupboards over and under. Integrated dishwasher & integrated fridge freezer. Central to the kitchen is a large island with storage options under with solid wooden work surfaces over.
The kitchen has plenty of space for table and chairs, windows to front side and rear aspects, tiled flooring flowing through from the hallway and door to the utility room.
Utility Room
The utility room comprises of: A selection of storage base units with complimentary work surfaces over, inset sink with mixer taps, space for the washing machine and dryer, part tiled walls and tiled flooring.
Versatile Family Room 18' 2" 10' 8" (5.56m x 3.22m)
This versatile reception room is presented first class with three windows to the front aspect, allowing lots of natural light through. This room has been used as an dining room, entertaining room and now a home office. It is so spacious, with tiled flooring flowing through from the hallway. Steps up to the amazing living room.
Living Room 17' 6" x 14' 4" (5.34 x 4.38m)
Such an excellent size and shape living room with wonderful architecture with the high exposed woodwork and vaulted apex ceilings with windows to two aspects, a stunning feature. There is a multi-fuel wood burning stove and plenty of space for furniture. Matching tiled flooring flowing through from the family room and double doors open through to the orangery.
Orangery 32' 8" x 15' 4" (9.96m x 4.68m)
What a wonderful addition to the property. This orangery is enormous, with windows to the rear aspect with views over the gardens. High glass roof is again another extraordinary feature. Stone flooring flowing through with plenty of space for entertaining seating, a table and chairs. There is a superb talking point- the tropical garden. With a waterfall to one side it is a large area nicely tucked away as part of this orangery. Double doors open out to the gardens.
First floor landing 17' 4" x 7' 9" (5.26m x 2.34m)
The staircase is a lovely feature, sweeping up & turning to the first-floor landing area, with feature alcove and large storage cupboard. Stairs continue up to the second-floor landing and further rooms. Windows to the front aspect and carpeted flooring.
Master Bedroom 15' 10" x 9' 10" (4.82m x 2.96m)
The master bedroom is generously sized and has two windows to the front aspect. Wall to wall fitted wardrobes with internal fitments. Carpeted flooring and door to the en suite.
Shower Room
The shower room has been thoughtfully designed with quality fittings. Large walk-in low line shower cubicle with rain fall shower over and wall mounted body wash shower, low flush wc, feature wash hand basin with storage drawers under & tiled flooring.
Bedroom Two 12' 2" x 9' 0" (3.72m x 2.71m)
An excellent sized double bedroom, presented lovely and a naturally light room. Window to the front aspect and carpeted flooring.
Second floor landing
Stairs rise and turn from the first floor to the second floor landing area, with doors of to second floor rooms.
Bedroom Three 12' 4" x 9' 2" (3.75m x 2.81m)
Again, a stunning spacious bedroom full of character with high open apex ceilings and spire with windows to all aspects with stunning views over the open countryside. Ladder up to the mezzanine floor and carpeted flooring.
Second floor Luxury Bathroom 12' 8" x 7' 2" (3.91m x 2.19m)
The bathroom is full of character, with exposed timbers and window to the side aspect. The bathroom is fitted with quality fittings, double ended ball and claw bath with wall mounted mixer taps and shower attachments, pedestal wash hand basin with mixer taps and low flush wc. The bathroom is a good size and presented well with tiled flooring.
2 x Cellars 9' 8" x 7' 6" (2.95m x 2.29m)
There are two cellars accessed from the front, with steps down and doors leading to both cellars. Excellent storage areas.
Double Garage 22' 6 " x 18' 8" (6.86m x 5' 70m)
With two up and over doors, opening to this very large garage space. Electric lights and power points, steps up the storage space in the eves, fully boarded and light.
With this property in particular, not only is there a double garage, there are also two parking spaces next to the property with plenty of visitor spaces.
Rear Garden
Step out from the orangery to the large, terraced gardens, with plenty of space for seating and a table and chairs. The main garden is laid to lawn, with paths leading down to the landscaped communal gardens and open countryside. Path also leads along the orangery to your very own woodland. It has been thoughtfully designed and with a fire pit (Not supplied) makes an exciting place to sit and entertain.
Double Garage 22' 6 " x 18' 8" (6.86m x 5' 70m)
With two up and over doors opening to this very large garage space, with electric lights and power points, Steps up the storage space in the eves fully boarded and light.
With this property in particular not only is there a double garage there are also two parking spaces next to the property with plenty of visitor spaces.
Rear Garden
Step out from the Orangery to the large, terraced gardens with plenty of space for seating and table and chairs. The man garden is laid to lawn with paths leading down to the landscaped communal garden and open countryside. Path also leads along the Orangery to your very own woodland, it has been thoughtfully designed and with a fire pit (Not supplied) makes an exciting place to sit and entertain
We are one of only four properties that have direct access to the grounds via our own private terrace and only one of two properties to have an additional secluded private garden. We also benefit from being one of only three houses that has its own private entrance away from the main house. Brew House is spread over three floors with a large Orangery overlooking the grounds. As well as benefiting from large areas of outside space we have a multitude of inside space that creates versatility when working from home. Fibre to the Home was installed two years ago and can achieve speeds of 900mb.
There are two pubs (The Plume of Feathers and The Dusty Miller) a short walk away and a third a little further (Fox and Hounds, Hunsdon) which is the most tranquil walk past Gilston Church, across the historic airfield and open pastures (approx. 25-30mins walk away). All serve food to great standard, each with their own very social beer gardens, with the Fox and Hounds allowing dogs inside both the bar and dining area/s.
Access to the shops is in easy reach whichever way you turn with; Harlow, Bishop's Stortford, Hertford, Broxbourne and Cheshunt all within a short drive. In the past few months Deliveroo have also started delivering to our area!
Easy short drive to Harlow station or you can cycle there. Fast 30-35-minute regular service on Stansted express to London Liverpool Street Station.
Stansted airport is a 30-minute drive away.
Heathrow is 1hr 15m.
- COUNCIL TAXA payment made to your local authority in order to pay for local services like schools, libraries, and refuse collection. The amount you pay depends on the value of the property.Read more about council Tax in our glossary page.
- Ask agent
- PARKINGDetails of how and where vehicles can be parked, and any associated costs.Read more about parking in our glossary page.
- Yes
- GARDENA property has access to an outdoor space, which could be private or shared.
- Communal garden,Private garden,Terrace
- ACCESSIBILITYHow a property has been adapted to meet the needs of vulnerable or disabled individuals.Read more about accessibility in our glossary page.
- Ask agent
Energy performance certificate - ask agent
Brew House Gilston High Wych
NEAREST STATIONS
Distances are straight line measurements from the centre of the postcode- Harlow Town Station1.1 miles
- Harlow Mill Station1.9 miles
- Roydon Station2.7 miles
Park Lane Property Agents should be the only Estate Agent you choose. We pride ourselves on delivering the personal service and area familiarity of a local agent, alongside the prestige and reach of an international name.
All our team live locally, and this has proven to be invaluable when dealing with clients who do not have local knowledge, in many cases our knowledge closes the sale. We pride ourselves on being sales people with a natural way of selling, inspiring the confidence in the clients to purchase your home.
The co-founders of Park Lane Property Agents have many years' experience in the industry and live in and around Bishops Stortford. They know the industry inside and out and have always put people first. Valuing people not just properties is the ethos of Park Lane.
Notes
Staying secure when looking for property
Ensure you're up to date with our latest advice on how to avoid fraud or scams when looking for property online.
Visit our security centre to find out moreDisclaimer - Property reference Parklane2B850985. The information displayed about this property comprises a property advertisement. Rightmove.co.uk makes no warranty as to the accuracy or completeness of the advertisement or any linked or associated information, and Rightmove has no control over the content. This property advertisement does not constitute property particulars. The information is provided and maintained by Park Lane Property Agents, Bishops Stortford. Please contact the selling agent or developer directly to obtain any information which may be available under the terms of The Energy Performance of Buildings (Certificates and Inspections) (England and Wales) Regulations 2007 or the Home Report if in relation to a residential property in Scotland.
*This is the average speed from the provider with the fastest broadband package available at this postcode. The average speed displayed is based on the download speeds of at least 50% of customers at peak time (8pm to 10pm). Fibre/cable services at the postcode are subject to availability and may differ between properties within a postcode. Speeds can be affected by a range of technical and environmental factors. The speed at the property may be lower than that listed above. You can check the estimated speed and confirm availability to a property prior to purchasing on the broadband provider's website. Providers may increase charges. The information is provided and maintained by Decision Technologies Limited. **This is indicative only and based on a 2-person household with multiple devices and simultaneous usage. Broadband performance is affected by multiple factors including number of occupants and devices, simultaneous usage, router range etc. For more information speak to your broadband provider.
Map data ©OpenStreetMap contributors.





