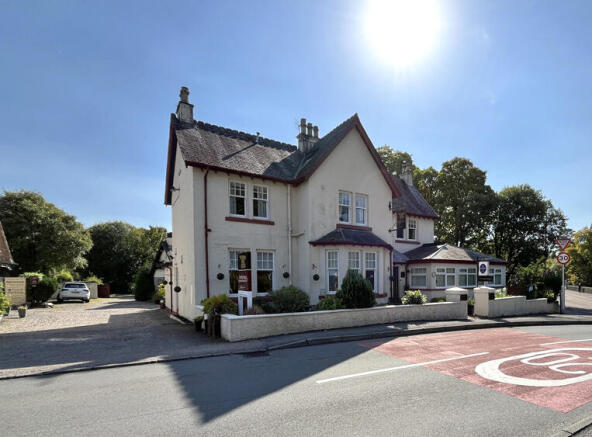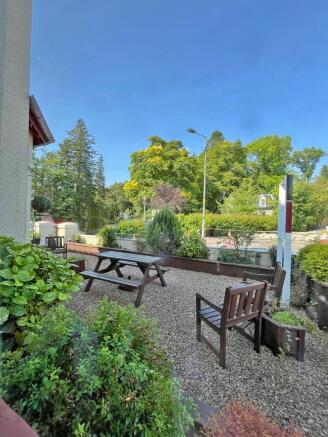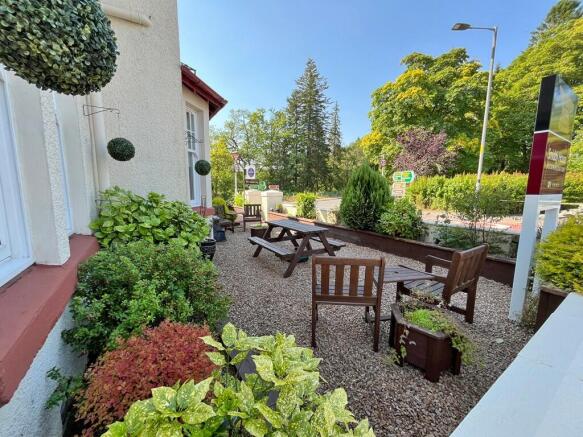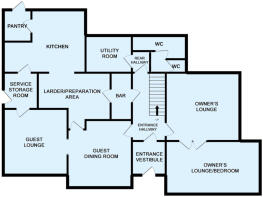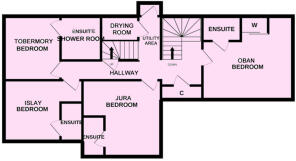Smiddy House & Old Smiddy Cottage, Spean Bridge, Inverness-Shire, PH34 4EU

- PROPERTY TYPE
Detached
- BEDROOMS
9
- BATHROOMS
8
- SIZE
Ask agent
- TENUREDescribes how you own a property. There are different types of tenure - freehold, leasehold, and commonhold.Read more about tenure in our glossary page.
Freehold
Key features
- Impressive, Substantial Detached Property with Detached Cottage
- Superb Business Opportunity with High Reputation / Charming Village Location
- Main House: 3 Lounges, Dining Rooms, Kitchen, 8 Bedrooms (3 Bedroom Owner's Flat), (4 En-Suite), Bathroom, Cloakroom & Utility Room. LPG Central Heating & Electric Heating. Double Glazing.
- The Old Smiddy Cottage: Open-Plan Lounge/Diner, Double Bedroom, Mezzanine Floor (sleeping 4 persons) & Shower Room. LPG Central Heating. Double Glazing.
- Flexible Accommodation
- Beautiful Grounds with Ample Private Parking
- EPC Rating: E 40
Description
Occupying a prime position in the charming village of Spean Bridge, the sale of Smiddy House and The Old Smiddy offers an opportunity to purchase a substantial, detached property, with separate detached cottage, located in the heart of the community. The main property is currently run as a stunning guest house and the cottage, as a self-contained unit. The sale offers a very unique opportunity to purchase a versatile business with high turnover and high reputation in place. Dating back to 1903, this impressive property boasts many original features, and has been modernised in recent times to a superior standard. Due to the flexible accommodation on offer, Smiddy House could also be used for a variety of purposes, including a superb family home with ancillary accommodation or as a home with separate self-catering business.
Spean Bridge is a very desirable location, offering a wide range of amenities for a village, including a newly refurbished local Spar shop, hotel, cafes, restaurant and golf course. The village connects to the rest of The Highlands through its own train station, bus links and main A road. Additional amenities are available in Fort William, 10 miles away. The local area provides the opportunity to access a wealth of outdoor activities including the Great Glen and Nevis Range Ski Area, downhill and cross country mountain bike riding, hill walking, sailing, or exploring the footpaths along the Caledonian Canal only a few minutes drive from the property. Fort Augustus and the famous Loch Ness are about a 30 minute drive North.
Smiddy House
Entrance Vestibule 1.9m x 1.8m
With original wooden panelled front door. Tongue-and-groove wood walls and ceiling. Antique butler's bell box. Laminate flooring. Two internal windows to extension. Original, half glazed, wooden door with half glazed side panels to entrance hallway.
Entrance Hallway 4.6m x 2.1m
With stairs to upper level. Doors to owner's lounge, guest dining room, rear hallway and kitchen, via small bar area. Built-in cupboard. Engineered oak flooring. Plaster cornicing and ceiling rose. Wooden dado rail.
Owner's Lounge 4.5m x 4.3m
With two windows to side. Feature brick fireplace with stove. Plaster cornicing and ceiling rose. Wooden dado rail. Built-in shelved alcove. French doors to owner's extension/bedroom.
Owner's Extension/Bedroom 6.6m x 3.7m
With seven windows to front and one to side. Feature, wall mounted electric fire, set on slate tiled hearth, with slate tiled surround.
Rear Hallway 1.6m x 1.2m
With tiled flooring. Built-in cupboard. Doors to utility room & cloakroom.
Utility Room 2.2m x 1.3m
Plumbing for two washing machines and space for two tumble dryers. Newly installed LPG Intergas Xclusive 36 heating system. Tiled flooring.
Cloakroom 2.6m x 1.0m
Slightly L-shaped, with frosted, windows to rear. Fitted with white suite of WC and wash hand basin. Tiled splashback. Tiled flooring.
Guest Dining Room 4.9m x 4.1m
With bay window to front. Ornate plaster cornicing and ceiling rose. Wooden dado rail. Fireplace with decorative, tiled cast iron surround, tiled hearth and wooden overmantle. Swing exit door from kitchen. Arch, with plaster corbels, to lounge.
Guest Lounge 4.4m x 3.7m
With two windows to front. Ornate plaster cornicing and ceiling rose. Wooden dado rail. Door to service storage room.
Service Storage Room 2.0m x 1.8m
With side entrance door. Fitted worktop with undercounter fridges. Door to kitchen.
Kitchen 5.8m x 4.4m
L-shaped, with two windows to rear. Includes a selection of quality stainless steel cooking appliances, fridges and freezers. Three stainless steel sink units. Door to pantry. Open to larder/preparation area.
Pantry 2.0m x 1.9m
Door with frosted panel to rear.
Larder/Preparation Area 4.9m x 2.9m
L-shaped, with doors to adjoining dining room passageway and bar area. Includes a further selection of stainless steel catering equipment.
Bar Area 2.2m x 0.9m
With fitted shelving and built-in cupboard. Reception hatch with access to entrance hallway.
First Floor
With windows to rear at half landing. Plaster cornicing and ceiling rose.
Hallway 7.6m x 1.6m
With doors to four en-suite bedrooms, open to utility area and door to top level apartment. Plaster cornicing and wooden dado rail.
Oban Bedroom 4.5m x 4.3m
L-shaped, with two windows to front and two to side. Built-in wardrobe. Door to en-suite shower room.
En-Suite Shower Room 2.7m x 1.0m
Fitted with white suite of WC, wash hand basin and fully tiled shower cubicle, with Mira shower. Tongue-and-groove wood half walls. Wooden flooring. Feature skirting lights.
Jura Bedroom 4.2m x 3.4n
L-shaped, with two windows to front. Fitted shelving and open wardrobe area. Door to en-suite shower room.
En-Suite Shower Room 2.8m x 1.0m
Fitted with white suite of WC, wash hand basin and fully wet-walled shower cubicle, with Mia shower. Tiled splashback. White laminate flooring.
Utility Area 2.1m x 1.3m
L-shaped, with built-in cupboard and doors to laundry room and fire escape stairs.
Drying Room 2.1m x 1.1m
With sash-and-case window to rear.
Islay Bedroom 3.9m x 3.1m
L-shaped, with two windows to front. Fitted with open wardrobe. Door to en-suite shower room.
En-Suite Shower Room 2.1m x 1.0m
Fitted with white WC, wash hand basin and shower cubicle with Triton shower. Fully tiled walls. White laminate flooring.
Tobermory Bedroom 3.3m x 2.8m
Slightly L-shaped, with window to rear. Open built-in wardrobe. Door to en-suite shower room.
En-Suite Shower Room 2.1m x 1.9m
L-shaped. Fitted with white suite of WC, wash and basin and fully tiled shower cubicle, with Triton shower and feature spot lights around. Wet wall splashback. Wooden flooring. Tongue-and-groove half walling.
Second Floor (currently used as owners accommodation)
With stairs to hallway.
Hallway 7.0m x 3.7m
L-shaped, with built-in cupboard. Fitted kitchen cupboards, offset with wood effect work surfaces. Doors to lounge, bedrooms and bathroom.
Bedroom 5.0m x 2.7m
With Velux window to rear. Wooden, tongue-and-groove, walls and ceiling.
Bedroom 3.8m x 2.6m
L-shaped, with Velux window to side. Wooden, tongue-and-groove, walls and ceiling.
Bathroom 1.8m x 1.7m
L-shaped. Fitted with white WC, wash hand basin and bath with Mira shower over. Fully tiled walls. Wood effect tiled flooring. Heated towel rail.
Bedroom 3.7m x 2.8m
With Velux window to rear. Wooden, tongue-and-groove, walls and ceiling.
The Business
Smiddy House and Old Smiddy Cottage is a family run business, and due to the current owner's preference, typically trades from the end of April through to 1st October. However, this business easily has the potential to run all year-round. The property is also fully licenced.
This extremely successful business has a high reputation, and a website already in place. The business is sold as a going concern, including quality furnished guest accommodation, fixtures and fittings as defined in a separate inventory, functional website, pre-existing bookings, and the business goodwill. At the owner's discretion and following initial viewings, accounts will be available to seriously interested parties.
The Old Smiddy Cottage
A charming detached cottage which is currently used as a self-contained property, however would be ideal owners accommodation or additional accommodation to the main property. The property is in excellent order and benefits from double glazing and LPG central heating. There is also plumbing in place for the creation of a kitchen area.
Lounge 6.4m x 5.0m
With wooden stable entrance door. Frosted window to front and fully glazed patio doors to rear. Metal circular staircase to upper mezzanine level. Impressive fireplace with slate tiled hearth and wooden overmantle. Wooden ceiling beams. Laminate flooring. Doors to bedroom and inner hallway. Please note, this room previously housed a galley kitchen, and all pipes and services are still present beneath the laminate flooring, should the successful purchaser wish to reinstate.
Bedroom 3.6m x 2.8m
L-shaped, with window to side and triple, fully glazed, doors to rear. Laminate flooring. Wooden ceiling beams.
Inner Hallway 1.3m x 1.0m
Laminate flooring. Door and step down to shower room.
Shower Room 2.7m x 1.8m
L-shaped, with frosted window to front. Fitted with white suite of WC, wash hand basin and shower cubicle, with mains shower. Fully tiled walls. Wooden ceiling beams. Laminate flooring.
Upper Mezzanine Level 9.1m x 4.0m
With two double dormer windows to rear and two double dormer windows to front. Decorative metal balustrades. Built-in cupboard, housing Glow-Worm boiler. Currently used for sleeping accommodation for 4 persons.
Garden
The property enjoys grounds to all sides. The front, walled garden, is laid to a paved patio and gravel, for ease of maintenance, and provides an enjoyable seating area for the main house. The rear garden, which is laid to gravel, offers ample parking and enjoys views to the River Spean. The cottage has a fenced, private, garden area. Garden store. Bin area.
Title Plan
The area outlined red indicates the title for sale. The blue shaded area denotes a footpath, with public right of access over, outside the property's fence.
Travel Directions
On entering Spean Bridge, proceed over the bridge and take the first turning right, signposted A86 Newtonmore road. The entrance to Smiddy House is immediately on the right hand side, with parking to the rear.
SMIDDY HOUSE KEY:
Pale Blue - Ground Floor
Pale Pink - First Floor
Pale Yellow - Second Floor
COTTAGE FLOORPLAN
Pale Green - Ground Floor
Pale Orange - Upper Mezzanine Floor
Brochures
Brochure 1- COUNCIL TAXA payment made to your local authority in order to pay for local services like schools, libraries, and refuse collection. The amount you pay depends on the value of the property.Read more about council Tax in our glossary page.
- Ask agent
- PARKINGDetails of how and where vehicles can be parked, and any associated costs.Read more about parking in our glossary page.
- Private
- GARDENA property has access to an outdoor space, which could be private or shared.
- Rear garden,Private garden,Front garden
- ACCESSIBILITYHow a property has been adapted to meet the needs of vulnerable or disabled individuals.Read more about accessibility in our glossary page.
- Ask agent
Energy performance certificate - ask agent
Smiddy House & Old Smiddy Cottage, Spean Bridge, Inverness-Shire, PH34 4EU
NEAREST STATIONS
Distances are straight line measurements from the centre of the postcode- Spean Bridge Station0.2 miles
- Roy Bridge Station3.2 miles



Notes
Staying secure when looking for property
Ensure you're up to date with our latest advice on how to avoid fraud or scams when looking for property online.
Visit our security centre to find out moreDisclaimer - Property reference SmiddyHouseandOldSmiddyCottageSpeanBridge. The information displayed about this property comprises a property advertisement. Rightmove.co.uk makes no warranty as to the accuracy or completeness of the advertisement or any linked or associated information, and Rightmove has no control over the content. This property advertisement does not constitute property particulars. The information is provided and maintained by MacPhee And Partners LLP, Fort William. Please contact the selling agent or developer directly to obtain any information which may be available under the terms of The Energy Performance of Buildings (Certificates and Inspections) (England and Wales) Regulations 2007 or the Home Report if in relation to a residential property in Scotland.
*This is the average speed from the provider with the fastest broadband package available at this postcode. The average speed displayed is based on the download speeds of at least 50% of customers at peak time (8pm to 10pm). Fibre/cable services at the postcode are subject to availability and may differ between properties within a postcode. Speeds can be affected by a range of technical and environmental factors. The speed at the property may be lower than that listed above. You can check the estimated speed and confirm availability to a property prior to purchasing on the broadband provider's website. Providers may increase charges. The information is provided and maintained by Decision Technologies Limited. **This is indicative only and based on a 2-person household with multiple devices and simultaneous usage. Broadband performance is affected by multiple factors including number of occupants and devices, simultaneous usage, router range etc. For more information speak to your broadband provider.
Map data ©OpenStreetMap contributors.
