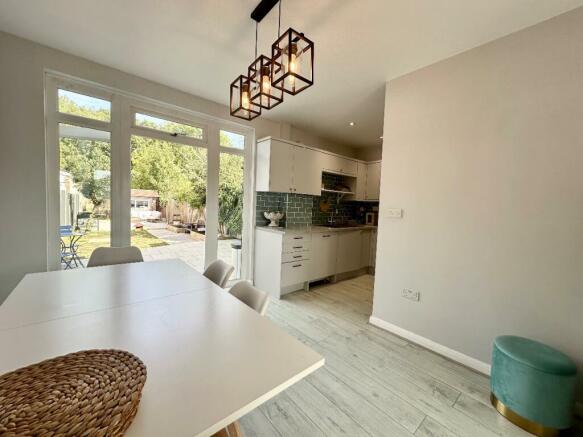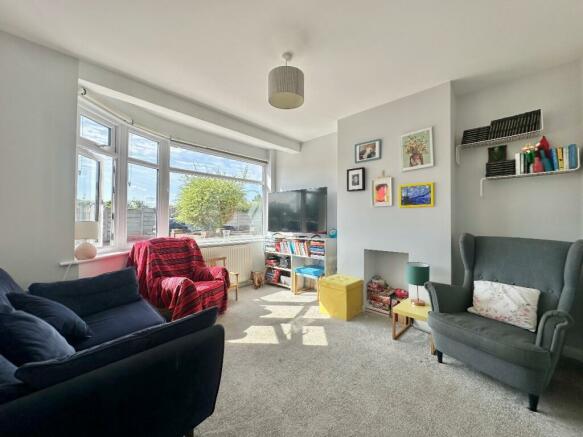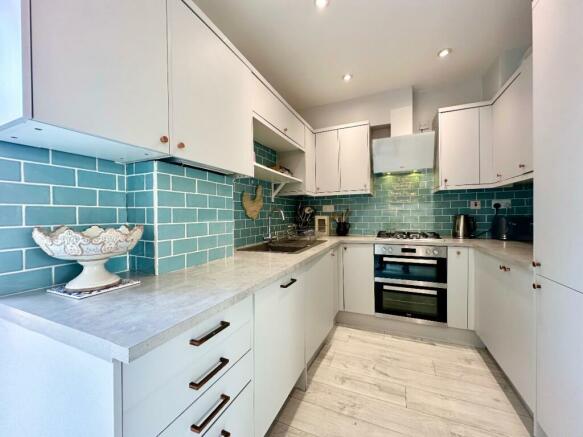Maylands Way, Romford

- PROPERTY TYPE
Terraced
- BEDROOMS
4
- BATHROOMS
2
- SIZE
Ask agent
- TENUREDescribes how you own a property. There are different types of tenure - freehold, leasehold, and commonhold.Read more about tenure in our glossary page.
Freehold
Description
Boasting LOFT ROOM with ENSUITE, LOUNGE, DINING AREA, FITTED KITCHEN, OFF STREET PARKING and DETACHED OUTBUILDING. Do not delay in booking your appointment, please call .
Council Tax Band: E (London Borough of Havering)
Tenure: Freehold
ESTATE AGENTS NOTE
Planning Reference number for single story rear extention P0266.23
Front Garden
Off street parking, shared drive to rear access and double glazed door to.
Hall
Stairs to first floor with storage cupboard under. Radiator, wood effect flooring and doors to.
Lounge
w: 11' 2" x l: 12' 3" (w: 3.4m x l: 3.73m)
Double glazed window to front and a radiator.
Kitchen
w: 7' 8" x l: 7' 5" (w: 2.34m x l: 2.26m)
Wall units along 3 walls with space for domestic appliance and storage under. Intergrated electric oven, 4 ring gas hob, intergrated dishwasher, bowl drainer sink with taps over, radiator and wood effect flooring. A cupboard housing the boiler.
Dining room
w: 11' 4" x l: 10' 1" (w: 3.45m x l: 3.07m)
Double glazed door to rear garden with a radiator and wood effect flooring.
Landing
Stairs to second floor, storage cupboard and doors to.
Bathroom
w: 5' 7" x l: 7' 3" (w: 1.7m x l: 2.21m)
Double glazed window to rear, panel bath with taps over, hand basin with taps over, low level w/c, heated towl rail and tiled to floor.
Bedroom 1
w: 11' 2" x l: 10' (w: 3.4m x l: 3.05m)
Double glazed window to rear and a radiator.
Bedroom 2
w: 10' x l: 12' 4" (w: 3.05m x l: 3.76m)
Double glazed window to front and a radiator.
Bedroom 3
w: 6' 6" x l: 7' 1" (w: 1.98m x l: 2.16m)
Double glazed window and a radiator.
Bedroom 4
w: 10' x l: 14' 7" (w: 3.05m x l: 4.45m)
Double glazed window to front, a radiator, open to walk in wardrobe and en-suite.
Dressing room
w: 5' 6" x l: 7' 7" (w: 1.68m x l: 2.31m)
Doors to en-suite
En-suite
w: 5' 4" x l: 6' 7" (w: 1.63m x l: 2.01m)
Double glazed frosted window to rear, shower cubicle, hand basin wit taps over and storage under, low level w/c
Garden
Patio to front and rear, access to outbuilding, gate to rear leading to shared access drive and outside water tap.
Outbuilding
w: 10' 1" x l: 19' 6" (w: 3.07m x l: 5.94m)
Doors to flank and single glazed window to front.
Brochures
Brochure- COUNCIL TAXA payment made to your local authority in order to pay for local services like schools, libraries, and refuse collection. The amount you pay depends on the value of the property.Read more about council Tax in our glossary page.
- Band: E
- PARKINGDetails of how and where vehicles can be parked, and any associated costs.Read more about parking in our glossary page.
- Yes
- GARDENA property has access to an outdoor space, which could be private or shared.
- Yes
- ACCESSIBILITYHow a property has been adapted to meet the needs of vulnerable or disabled individuals.Read more about accessibility in our glossary page.
- Ask agent
Maylands Way, Romford
NEAREST STATIONS
Distances are straight line measurements from the centre of the postcode- Harold Wood Station1.1 miles
- Brentwood Station2.1 miles
- Gidea Park Station2.5 miles
Notes
Staying secure when looking for property
Ensure you're up to date with our latest advice on how to avoid fraud or scams when looking for property online.
Visit our security centre to find out moreDisclaimer - Property reference RS1342. The information displayed about this property comprises a property advertisement. Rightmove.co.uk makes no warranty as to the accuracy or completeness of the advertisement or any linked or associated information, and Rightmove has no control over the content. This property advertisement does not constitute property particulars. The information is provided and maintained by Delaney's, Harold Wood. Please contact the selling agent or developer directly to obtain any information which may be available under the terms of The Energy Performance of Buildings (Certificates and Inspections) (England and Wales) Regulations 2007 or the Home Report if in relation to a residential property in Scotland.
*This is the average speed from the provider with the fastest broadband package available at this postcode. The average speed displayed is based on the download speeds of at least 50% of customers at peak time (8pm to 10pm). Fibre/cable services at the postcode are subject to availability and may differ between properties within a postcode. Speeds can be affected by a range of technical and environmental factors. The speed at the property may be lower than that listed above. You can check the estimated speed and confirm availability to a property prior to purchasing on the broadband provider's website. Providers may increase charges. The information is provided and maintained by Decision Technologies Limited. **This is indicative only and based on a 2-person household with multiple devices and simultaneous usage. Broadband performance is affected by multiple factors including number of occupants and devices, simultaneous usage, router range etc. For more information speak to your broadband provider.
Map data ©OpenStreetMap contributors.




