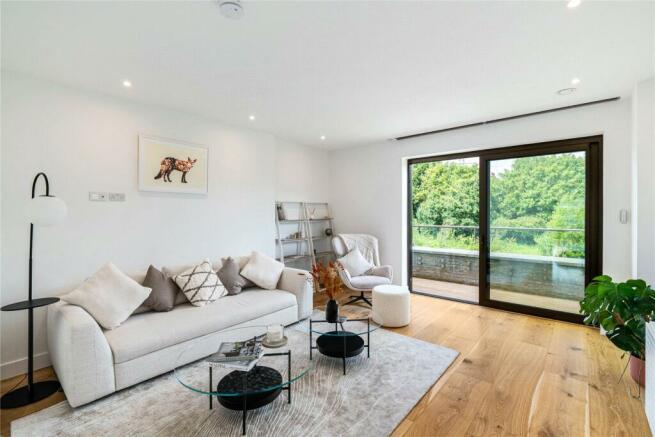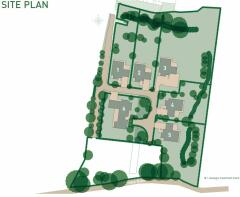
Twineham Grange Farm, Twineham, Haywards Heath, West Sussex, RH17

- PROPERTY TYPE
Detached
- BEDROOMS
4
- BATHROOMS
4
- SIZE
3,590 sq ft
334 sq m
- TENUREDescribes how you own a property. There are different types of tenure - freehold, leasehold, and commonhold.Read more about tenure in our glossary page.
Freehold
Key features
- Exceptional contemporary living in the countryside
- Meticulously designed
- Wrap around balcony to first floor
- Spacious and versatile open plan living
- Kitchen with Corian worktop, Bora hob and Quooker hot tap
- Principal bedroom with winter terrace, fitted dressing room and en-suite
- Fibre optic broadband
- Sonos sound system (ground floor, pre-wired to first floor)
- Air source heat pump, solar panels and EV chargers
- EPC Rating = A
Description
Description
Twineham Grange Farm is a breathtaking development of six exquisite 'A' rated new homes nestled in a gated, contemporary hamlet that redefines sophistication and comfort.
Nestled in the charming Adur Valley, Twineham's idyllic location offers a harmonious blend of natural beauty, historic landmarks, local amenities, combined with contemporary modernisation, making it the perfect place to establish your dream home.
The large, open concept living and dining space welcomes you as soon as you walk inside and is filled with natural light from the expansive windows.
The central feature of these homes is the custom-built kitchen, which is enhanced by the Siemens appliances, Quooker boiling tap, and Bora induction stove. There is a further option of a stylish outdoor kitchen *.
The kitchen provides ample space for creative cooking with an island unit including breakfast bar there is also a separate utility/laundry/boot room with external access
The first-floor bedroom suites upstairs provide unmatched luxury. Sliding doors onto a balcony, en-suite bathrooms, and fitted wardrobes by Design Interiors give a peaceful haven amidst the verdant surroundings.
The principal bedroom has a custom-fitted dressing room, and the en-suite bathroom is a work of art with a freestanding bathtub, a walk-in shower with a rooflight, and dual sinks—a peaceful haven. The Lexington Maple wall tile resembles real wood and is a feature of the bathrooms and en-suites.
These homes may be customised to meet your needs, since they feature two rooms that can serve as a playroom, office, snug, or fifth bedroom. There are countless options that will allow the space to adapt to your lifestyle.
Tale inspiration from the show homes landscape gardens, which includes native trees, a gravel driveway, and well planned areas for dining, lounging, and outdoor living.
With personalisation options for landscaping and internal and external kitchens, you can truly make these homes your own**.
With solar panels, an air source heat pump with exterior access for maintenance, and parking with electric charging capabilities, Twineham Grange Farm supports sustainable living. These features demonstrate the developer's dedication to sustainable living.
*At additional cost and dependent on stage of construction. Please discuss with your sales consultant.
**Personalisation options are dependent on the stage of development. Please speak with a sales consultant for more information.
Location
Henfield, a bustling village with a supermarket, public houses, restaurants, and a variety of independent local stores, is not far from Twineham Grange Farm.
Though the development is situated in a tranquil rural area, it provides access to major towns and cities. For a wider variety of facilities, Hurstpierpoint, is 4.1 miles away, offering a busy High Street that is home to many shops, businesses, eateries, public houses, a health centre, and recreational spaces.
Brighton, a lively and active city with a wide variety of cultural events, entertainment, and food options, is 14 miles away.
If you live a lifestyle that involves travelling to the busy city, you may relax knowing that Haywards Heath and Burgess Hill are nearby and offer fantastic train connections, including the Gatwick Express, which takes approximately 47 minutes from Haywards Heath to London Bridge or Victoria.
Source google maps 2024
Square Footage: 3,590 sq ft
Additional Info
Photos depict show home and are for information only
Reservation Fee: £5,000 non refundable
If you change your mind before exchange of contracts, the developer can retain monies from your reservation fee to cover legal and admin costs incurred. Costs incurred will be confirmed to you on cancellation.
This development is covered by Build-Zone - Code of Conduct for Home Builders
The Developer:
Blue Stone was established in 2006 and is a tight-knit family run business with a wealth of knowledge and experience in the construction and development industry
Kindly note show home includes a bespoke handmade kitchen, an outside kitchen with Pergola, integrated media centre with speakers, and additional landscaping incorporating mature shrubs and trees. These are optional extras for the other 5 houses at additional cost
Brochures
Web Details- COUNCIL TAXA payment made to your local authority in order to pay for local services like schools, libraries, and refuse collection. The amount you pay depends on the value of the property.Read more about council Tax in our glossary page.
- Band: G
- PARKINGDetails of how and where vehicles can be parked, and any associated costs.Read more about parking in our glossary page.
- Yes
- GARDENA property has access to an outdoor space, which could be private or shared.
- Yes
- ACCESSIBILITYHow a property has been adapted to meet the needs of vulnerable or disabled individuals.Read more about accessibility in our glossary page.
- Ask agent
Twineham Grange Farm, Twineham, Haywards Heath, West Sussex, RH17
NEAREST STATIONS
Distances are straight line measurements from the centre of the postcode- Burgess Hill Station4.5 miles
- Wivelsfield Station4.7 miles
- Hassocks Station4.8 miles
Why Savills
With over 160 years of experience, over 600 offices globally - including 130 in the UK, and thousands of potential buyers and tenants on our database, we'll make sure your property gets in front of the right people. And once you’ve sold your property, we’re here to help you move on to the next stage of your journey.
Outstanding property
Whether buying or renting a house, flat, country estate or waterside property, our experts make it their business to understand your needs and help you find the right one. It doesn’t matter if you’re a first time buyer, an experienced home owner, or hold a portfolio of properties, when it comes to your property needs we’re here to help.
Get expert advice
Our scale gives us wide-ranging specialist knowledge, and each of our offices is dedicated to its local market understanding its attraction and distinctive features. We take pride in providing best-in-class advice as we help individuals, businesses and institutions make better property decisions.
Most visited website
Savills.co.uk is the most visited UK national estate agency website*, averaging over 2.4 million visits a month in 2020**, and recording over 3.1 million visits in January 2021***.
Global exposure
Our site is available in 22 languages including English, Chinese, Spanish and Russian. This guarantees your property will have the global exposure it deserves as well as providing access to more buyers via our website. Put simply, because we get more qualified visits, you get more opportunities to sell.
Market-leading research
We provide unrivalled research and analysis into property market trends, forecasts from our specialist research teams, and market-leading insight to help you make the right property decisions.
As a well-established and independent team, our advice is always honest and clear. Each research project is treated individually, whether working on behalf of a land owner, developer, investor, housing association, bank, or public sector group.
Get in touch
Contact us today to arrange a virtual market appraisal of your property, or browse our current properties for sale. At present, valuations and viewings in person are permitted, but we encourage a virtual appointment in the first instance.
* Source: SimilarWeb December 2020, based on a custom category of national estate agency websites including: Savills, Knight Frank, Hamptons International, Strutt & Parker, Jackson-Stops & Staff and John D Wood & Co
** Source: Google Analytics, January - December 2020
*** Source: Google Analytics, January 2021
Notes
Staying secure when looking for property
Ensure you're up to date with our latest advice on how to avoid fraud or scams when looking for property online.
Visit our security centre to find out moreDisclaimer - Property reference SED240196. The information displayed about this property comprises a property advertisement. Rightmove.co.uk makes no warranty as to the accuracy or completeness of the advertisement or any linked or associated information, and Rightmove has no control over the content. This property advertisement does not constitute property particulars. The information is provided and maintained by Savills New Homes, covering Southeast. Please contact the selling agent or developer directly to obtain any information which may be available under the terms of The Energy Performance of Buildings (Certificates and Inspections) (England and Wales) Regulations 2007 or the Home Report if in relation to a residential property in Scotland.
*This is the average speed from the provider with the fastest broadband package available at this postcode. The average speed displayed is based on the download speeds of at least 50% of customers at peak time (8pm to 10pm). Fibre/cable services at the postcode are subject to availability and may differ between properties within a postcode. Speeds can be affected by a range of technical and environmental factors. The speed at the property may be lower than that listed above. You can check the estimated speed and confirm availability to a property prior to purchasing on the broadband provider's website. Providers may increase charges. The information is provided and maintained by Decision Technologies Limited. **This is indicative only and based on a 2-person household with multiple devices and simultaneous usage. Broadband performance is affected by multiple factors including number of occupants and devices, simultaneous usage, router range etc. For more information speak to your broadband provider.
Map data ©OpenStreetMap contributors.






