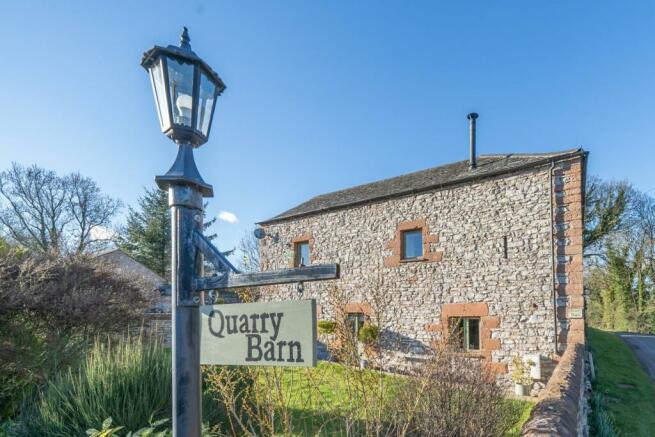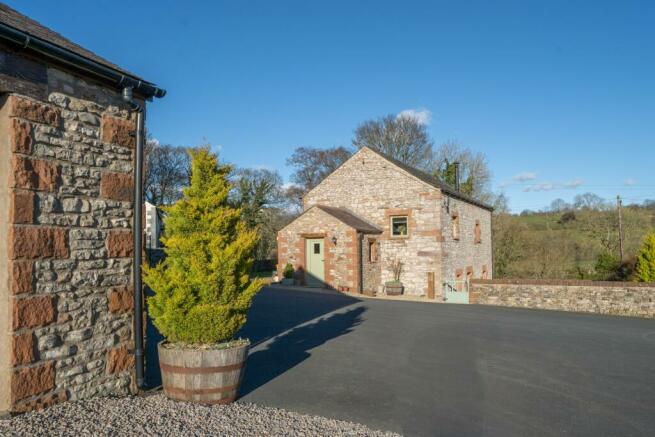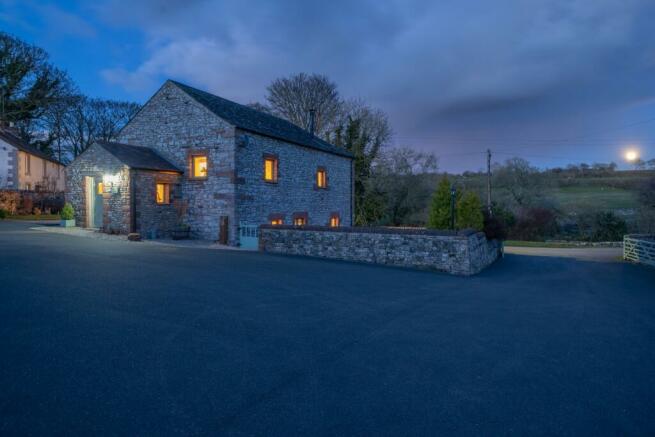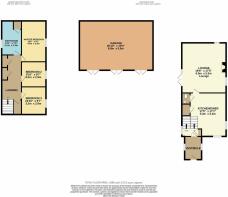Morland, Penrith, CA10

- PROPERTY TYPE
Barn
- BEDROOMS
3
- BATHROOMS
1
- SIZE
Ask agent
- TENUREDescribes how you own a property. There are different types of tenure - freehold, leasehold, and commonhold.Read more about tenure in our glossary page.
Freehold
Key features
- Stunning Detached Barn Conversion
- Completed To A High Standard In 2015
- 3 Beautiful Double Bedrooms
- Upside Down House Designed To Capture Stunning Views
- Parking For Multiple Vehicles
- Gardens To Front And Rear With Private Patios
- Fabulous Kitchen Diner With Rangemaster Oven
- Large Double Stone Fronted Garage
Description
Just a short drive to the shore of Ullwaster and all of its fabulous walks and vistas you will find the beautiful Village of Morland, a hidden gem in the Eden Valley.
Drive through country lanes and wind your way through the beautiful village of Morland with its historic church and spectacular views.
Sitting across from Morland Beck you will find Quarry Barn towards the end of the village. Sat in quiet seclusion, this exquisite barn conversion occupies one of the loveliest locations and enjoys magnificent views form all aspects.
Up the newly laid driveway and park your car, there is plenty of space! Kick off those muddy boots and come on in...Welcome to Quarry Barn.
Lovingly and thoughtfully converted in 2015 by the current owners, the house is breathtakingly beautiful and full of charm but with modern insulation and an EPC rating of a high C.
The Entrance Hall is home to an original sandstone inner door frame which gives a sense of what lies ahead.
The staircase greets you and gives you two options, walk up to the Kitchen and Living Room or downstairs to the three beautiful Bedrooms and large Family Bathroom. For now, let's go upstairs to the stunning Kitchen Diner.
The inspiring light from duel aspect windows flood the room and allows stunning views over the green Morland hills. Large pendant lights hang from the high ceiling and gives a stylish grandeur to the room.
The units are along three walls are in a 'Pale Stone' tone with pewter 'Carlisle' cup handles which is an elegant contrast. The Kitchen storage is plentiful and useful additional storage is situated at the opposite side to the Kitchen and hidden behind beautifully styled solid wood doors. A large Rangemaster oven and hob is housed inside an impressive nook with overhead storage.
The room is large enough to accommodate a full sized dining table which would make the most wonderful setting for a Christmas Feast or a family Sunday lunch.
Walking into the Lounge you pass a conveniently situated Cloakroom which is decorated in neutral tones and is beautifully styled and two storage cupboards, one which houses the homes iol fired combi boiler which has been services each year since its installation.
The Lounge has a full height ceiling which gives an air of elegance as does the full length patio doors which leads out onto the paved and railed balcony, ideal for sitting out on a warm summers morning. The window out to the left gives an amazing view again, of the Morland landscape.
Let us walk back through the kitchen now and head downstairs to explore the lower level of the house.
Three large storage cupboards are situated along the hallway which gives ample space to store away all the non essentials and help to keep the bedrooms free of clutter.
All of the bedrooms are styled in neutral tones and all have a peaceful and calm atmosphere, the perfect places to relax after a long day exploring the beautiful Eden Valley.
The Family Bathroom is situated at the end of the hallway and is spacious and beautifully decorated. A large shower enclosure with drench shower is the centrepiece of the room.
The outside space does not disappoint either. Two large lawned areas with a private patio and a raised balcony patio area is the perfect place to enjoy a morning coffee or drinks with friends. A double garage which is stone fronted could accommodate two vehicles and a plethora of garden furniture and garden equipment.
A simply stunning abode with the perfect balance of contemporary and original features. Quarry Barn will both delight and surprise with its large rooms, stunning views, attention to detail and in the most stunning of locations.
Morland Village has a host of amenities that make it a very special location. The well attended church, the locally loved Primary school, the newly installed playpark, Millyard Cafe offering homemade meals and Friday 'Pizza Night', An art studio and hub, The Crown Inn pub and Village Hall where the community get together regularly for various events.
what3words - ///disco.adopts.still
Entrance Hall/Boot Room
2m x 2.8m (6' 7" x 9' 2") Approx
The entrance to Quarry Barn gives the first hint of how beautiful the property is. A stone door frame gives away the age of the building and entices you into this stunning home.
This room is perfect for kicking off those muddy boots and storing coats and umbrellas. Beyond the Boot Room there is a large storage cupboard (0.4 x 0.9m) where more coats can be hung if you would rather they were kept away from the main entrance or this could be used as a Pantry cupboard if preferred.
Kitchen Diner
5.5m x 5.2m (18' 1" x 17' 1") Approx
The jewel of this beautiful home, the Kitchen Diner of Quarry Barn is large and spacious with spectacular views form every window.
The calming tones if the 'Pale Stone' cupboards compliments the oak finish of the worksurface and was newly installed during the conversion in 2015.
The large Rangemaster electric oven and hob are in black which gives interest and contrast to the room. The range is housed inside a large surround which makes the most stunning centrepiece to the room.
The Combi Boiler is housed in a cupboard to the left of the room, adjacent to the Cloakroom and has enough space to air clothes on a dreary day!
The Kitchen is large enough to accommodate a roomy dining table which would be perfect for family meals or a Christmas feast!
The dramatic pendant lights drop and allows the eye to travel to the high ceilings. The room has a homely feel with elegant touches and styling that is both contemporary and t...
Lounge
5.3m x 5.7m (17' 5" x 18' 8") Approx
Walking into the Lounge of Quarry Barn is a delight upon the senses...the heat radiates from the multifuel stove which crackles and glows within its chimney nook. The light emanates from multiple windows which all allow wonderful views across rolling hills, bubbling becks or village walks.
The room allows glimpses of its agricultural past with small details like nook windows set into its thick and protective walls.
The large patio doors lead out onto a small balcony which is protected by black railings and a few stone steps lead you down the rear patio where Morning Coffee can be enjoyed.
Cloakroom
1m x 1.4m (3' 3" x 4' 7") Approx
Situated at the top of the landing and adjacent to the Living Room, the useful Cloakroom is decorated in neutral tones and the sleekness of the sanitaryware adds to its clean lines.
Master Bedroom
2.7m x 4.4m (8' 10" x 14' 5")Approx
The Master Bedroom is cheery and relaxing. Located next to the Family Bathroom, the room has a front garden aspect and is neutrally decorated.
The elegant touches make it the perfect room to relax in and is at the end of the main bedroom corridor, thus allowing a tranquil nights sleep away from the rest of the family!
Bedroom Two
3m x 2.28m (9' 10" x 7' 6") Approx
Another double room and another gorgeous view. The room is again dressed in neutral tones and is calm and peaceful. The room is large enough to accommodate a king sized bed and other large bedroom furniture.
Bedroom Three
3m x 3.3m (9' 10" x 10' 10") Approx
The first of the Bedrooms as you enter from the staircase to the lower level of the house, Bedroom Three offers charm and grace with lovely views to the front aspect.
A double room that has a 'Cottage' feel thanks to its styling and decor.
Family Bathroom
3.2m x 2.4m (10' 6" x 7' 10") Approx
The Family Bathroom is the most relaxing place to unwind or refresh! The large shower enclosure will wash away your cares as you stand under the large drench shower head. Warm your fluffy towels on the radiator that incorporates a towel rail.
The decor is fresh and delightful and the large airing cupboard (0.7 x 1.0 ) is the perfect place to store your essential toiletries or spare towels.
Garage/Workshop
5.9m x 8.8m (19' 4" x 28' 10") Approx
Stone fronted and solidly built, the Garage has seen the same amount of care with its build as the rest of the house. Set away from the main building and adjacent to the oil tank, the Garage offers a variety of usages...storage for garden equipment, accommodation for multiple vehicles or a workshop for those who wish to work from home or simply to 'Tinker'.
The Garage has an electricity supply making it a versatile space.
Gardens
The Gardens of Quarry Barn are relaxing and beautifully kept. With terraced areas and glorious views the location will allow the new Owners to potter or relax within a gorgeous setting.
As well as the double garage, their is a series of useful outbuildings and undercover areas that are useful for storing Winter wood for the multifuel stove.
Brochures
Brochure 1- COUNCIL TAXA payment made to your local authority in order to pay for local services like schools, libraries, and refuse collection. The amount you pay depends on the value of the property.Read more about council Tax in our glossary page.
- Band: D
- PARKINGDetails of how and where vehicles can be parked, and any associated costs.Read more about parking in our glossary page.
- Yes
- GARDENA property has access to an outdoor space, which could be private or shared.
- Yes
- ACCESSIBILITYHow a property has been adapted to meet the needs of vulnerable or disabled individuals.Read more about accessibility in our glossary page.
- Ask agent
Morland, Penrith, CA10
NEAREST STATIONS
Distances are straight line measurements from the centre of the postcode- Appleby Station5.2 miles
Notes
Staying secure when looking for property
Ensure you're up to date with our latest advice on how to avoid fraud or scams when looking for property online.
Visit our security centre to find out moreDisclaimer - Property reference 25990984. The information displayed about this property comprises a property advertisement. Rightmove.co.uk makes no warranty as to the accuracy or completeness of the advertisement or any linked or associated information, and Rightmove has no control over the content. This property advertisement does not constitute property particulars. The information is provided and maintained by Eden Valley Estates, Appleby. Please contact the selling agent or developer directly to obtain any information which may be available under the terms of The Energy Performance of Buildings (Certificates and Inspections) (England and Wales) Regulations 2007 or the Home Report if in relation to a residential property in Scotland.
*This is the average speed from the provider with the fastest broadband package available at this postcode. The average speed displayed is based on the download speeds of at least 50% of customers at peak time (8pm to 10pm). Fibre/cable services at the postcode are subject to availability and may differ between properties within a postcode. Speeds can be affected by a range of technical and environmental factors. The speed at the property may be lower than that listed above. You can check the estimated speed and confirm availability to a property prior to purchasing on the broadband provider's website. Providers may increase charges. The information is provided and maintained by Decision Technologies Limited. **This is indicative only and based on a 2-person household with multiple devices and simultaneous usage. Broadband performance is affected by multiple factors including number of occupants and devices, simultaneous usage, router range etc. For more information speak to your broadband provider.
Map data ©OpenStreetMap contributors.




