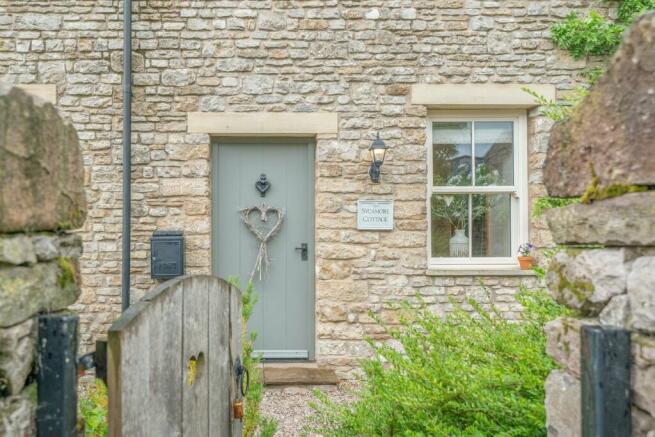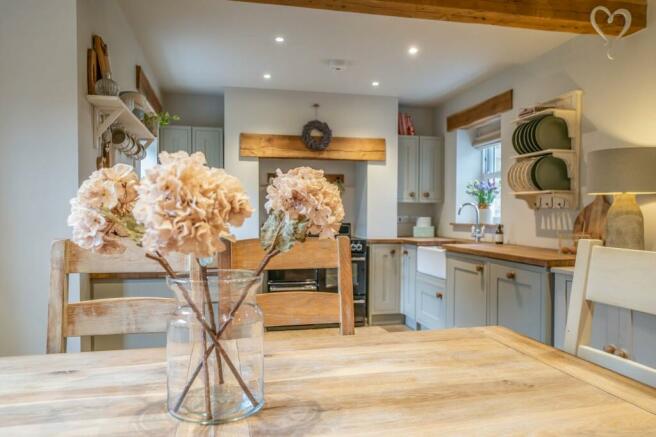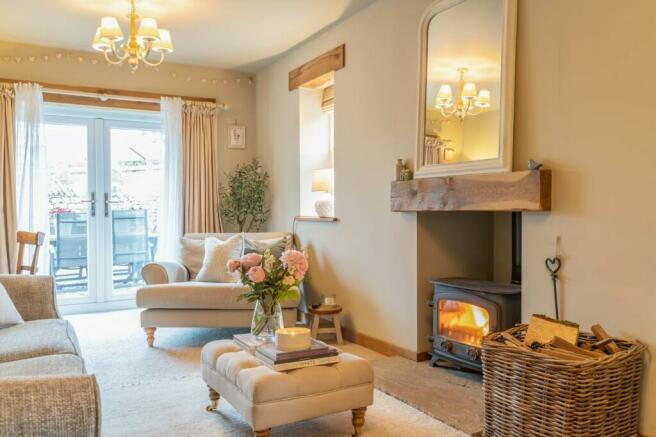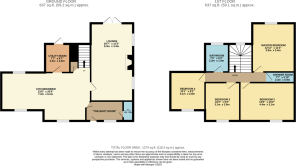Morland, Penrith, CA10

- PROPERTY TYPE
Village House
- BEDROOMS
4
- BATHROOMS
2
- SIZE
Ask agent
- TENUREDescribes how you own a property. There are different types of tenure - freehold, leasehold, and commonhold.Read more about tenure in our glossary page.
Freehold
Key features
- Built In 2016
- 4 Spacious Bedrooms
- Stunning Bathroom And Wet Room
- Air Source Heat Pump Fitted
- Stone Fronted Quality Build
- Underfloor Heating Throughout
- Beautiful Landscaped Large Garden
- Patio For Outdoor Dining
- Flawless Layout And Beautiful Decor
- Character Features In Each Room
Description
Drive through meandering country lanes and delight in the bubbling becks of Morland. Green pastures slowly pass you as your drive takes you towards the hidden gem in the crown of Eden. Morland is a picturesque village which is both charming and captivating in its appeal.
Sycamore Cottage, nestles at the top of the Village and commands some of the loveliest of views. This delightful property offers a perfect blend of timeless character and modern comforts, making it an ideal countryside retreat.
Built in 2016, the home has been meticulously thought out by the Vendors. The Air Source Heat Pump fuels the underfloor heating system, both upstairs and down, negating the need for bulky radiators. The new and thick insulation gives solidity to the walls and makes the ambient temperature a constant 50 degrees. Chunky oak beamed lintels sit beautifully above the double glazed sash windows...never before has a recently built home felt so charming and yet so incredibly eco efficient!
Park your cars (there is room enough for four!) on the discreet gravelled driveway and breath in that clean country air. Your first experience of Sycamore Cottage has to be the gardens. Stunning in their creation, the current Vendors have lovingly and painstakingly planted all areas of the wrap around garden. Wisteria grows and adorns the front of the house and colour is guaranteed all year around in this haven in Eden.
Step inside this enchanting cottage and be greeted by a warm and inviting atmosphere. The interior boasts a seamless fusion of traditional and contemporary design elements, creating a unique and cosy living space. From the moment you enter, you'll be captivated by the charm of exposed wooden beams, deep oak windowsills and stone floors which create a haven of tranquillity.
The cottage features a spacious and well-appointed kitchen, perfect for culinary enthusiasts to showcase their skills. Adorned with oak countertops, high-quality appliances, and ample storage space, this kitchen is a chef's dream. Enjoy preparing delicious meals while soaking in the natural light streaming through the windows, offering scenic views of the picturesque countryside.
Relaxation awaits in the comfortable living areas, where you can unwind with loved ones or indulge in your favourite book. The carefully curated furnishings and tasteful décor from the Farrow and Ball palette, creates an ambiance of comfort and elegance, making it an ideal place to create lasting memories.
Sycamore Cottage boasts four beautifully designed bedrooms, each providing a serene retreat for a restful night's sleep. The master bedroom offers a peaceful sanctuary with its plush bedding, whilst the additional bedrooms provide flexibility for guests or family members.
The family bathroom and additional Wet Room will end squabbles in the family about 'Who goes first!'
Step outside into the charming garden, a private oasis enveloped by nature's beauty. Immerse yourself in the tranquillity of the countryside as you savour a morning coffee or dine al fresco on the patio, taking in the breath-taking views of the rolling hills and lush greenery.
Situated in the heart of Morland, this cottage provides easy access to a host of amenities, including a locally loved Primary School and Nursery, a local pub, a well attended church, an award winning café and scenic walking trails. Explore the rich history and natural wonders of Cumbria, with its nearby landmarks such as the Lake District and the Eden Valley. After all, Lake Ullswater is only a 20 minute drive away!
Sycamore Cottage in Morland, Cumbria, presents an irresistible opportunity to embrace a peaceful rural lifestyle while enjoying the comforts of a thoughtfully designed and tastefully furnished home. Don't miss the chance to make this enchanting retreat your own and experience the tranquillity of countryside living.
What 3 words - ///riverbed.mailer.options
Entrance Hall And Boot Room
Open the charming gate and walk up to the chunky solid wood door painted in 'Hornblend'...Your first glimpse of Sycamore Cottage awaits you.
The underfloor heating warms underfoot and you kick off muddy boots and step onto the limestone flags with lime mortar.
The décor is calming and neutral thanks to the delicious Farrow and Ball's 'Shaded White'
This larger than usual vestibule would work as a small home office space, but for now, it is a Boot Room which oozes charm and sophistication.
A convenient Cloakroom can be accessed from here where half panelled walls painted 'Missling' and clean and crisp sanitaryware makes this small space beautifully light.
Kitchen Diner
7.2m x 6.2m (23' 7" x 20' 4") Approx
Push open the oak door with black hardware to reveal the centrepiece of the home...The Kitchen Diner.
Stunning in its design, the space is tranquil and simply stunning. Painted walls in Farrow and Ball's 'Off White' sits against the wooden painted kitchen units in 'Missling' Oak work surfaces marry with the Limestone flooring beautifully, giving the kitchen a country charm that belies its age.
Wooden lintels above the double glazed sash windows and oak sills add to the character of the room.
A stunning Range style cooker sits within a cooking nook and a solid wooden oak beam acts as the supporting lintel.
The room has ample space to accommodate a large dining table which is the focal point of the room. Imagine Christmas Feasts or family dinners here!
From the Kitchen we have access to the Rear Boot Room/Utility Room, the Lounge, the upper floor and the Front Vestibule.
For now, let us explore the Utility Room...
Utility Room
2.3m x 2.0m (7' 7" x 6' 7") Approx
The Utility Room is conveniently situated at the back of the house and has access to the patio area and large garden.
With the limestone flags seamlessly running from the kitchen, the room feels cohesive.
Plumbing for a washing machine and dryer, the room has plenty of space to kick off muddy wellies and a pully drying maiden will air damp clothes on wet days.
Style has not been forgotten here! The room has a charming allure and has been given just as much care and attention as the rest of the house.
Painted in Farrow and Ball's 'Cornforth White' the room has a fresh and bright tone.
Lounge
6.3m x 3.4m (20' 8" x 11' 2") Approx
From the Kitchen we can access the fabulous Lounge of Sycamore Cottage.
Painted in Farrow and Ball's 'Old White' and bathed in light form the sash windows either side of the chimney breast, and the French doors that lead to the patio area, the room is bright and welcoming!
Curl up with a good book next to the log burner which sits atop a limestone hearth, or watch a movie with the family. The room is large enough to accommodate but feels cosy enough to shut away the world on those cold wintery nights.
Master Bedroom
3.9m x 3.4m (12' 10" x 11' 2") Approx
From the top of the staircase, turn left to the Master Bedroom. With it's shades of Farrow and Ball's 'All White', the room feels restful, calm and tranquil.
Stunning views out over to Crossrigg and the open fields just at the rear of the home, the aspect outside is just as lovely as it is inside!
Bedroom two
3.1m x 2.8m (10' 2" x 9' 2") Approx
Bedroom Two has wonderful proportions and feels like a space that you just want to relax in. With the neutral tones of Farrow and Ball's 'Shaded White', the wooden lintel and deep sills, the room exudes charm and character.
Views out onto Lowergate and the charming lane that runs downhill to the Ford.
A double room that easily accommodates large pieces of furniture but still gives floor space and feels spacious.
Bedroom Three
3.1m x 2.8m (10' 2" x 9' 2") Approx
Another double room with lovely views onto Lowergate. The wooden lintel and deep oak sills frame the sash windows beautifully.
The room is painted in Farrow and Ball's 'All white' making it clean, fresh and bright.
A room of lovely proportions , which is located across from the Family Bathroom, making this the most perfect Guest Room...but be careful, your guests may never want to leave!
Bedroom Four
3.1m x 2.8m (10' 2" x 9' 2") Approx
Bedroom Four is situated at the other end of the landing to The master Room and has charming feel thanks to the contrasting colours of Farrow and Ball's 'Cardroom Green' and 'All white'
Spacious, bright, airy and classic country styling with a modern twist , Bedroom Four is large enough to house a large double bed and generous furniture, without making the room feel crowded.
Views out onto Lowergate and the charming lane down to the Ford
Family Bathroom
2.3m x 1.9m (7' 7" x 6' 3") Approx
Soak away the day in a stunning claw foot bath with candles and feel the stress of the day melt away.
The Family Bathroom is a classic example of luxurious décor mixed with country style.
The circular porcelain sink and rustic style taps are housed in a beautiful vanity which helps to hide the family's toiletry clutter, whilst a handmade corner unit houses those fluffy white towels!
Painted in Farrow and Ball's 'Off White' the room is clean and fresh. The hardwearing engineered oak flooring is warm underfoot thanks to the underfloor heating, making this room sumptuous and oh so welcoming.
Shower Room
2.3m x 0.9m (7' 7" x 2' 11") Approx
Located next to the Master Room, this wet room has the feel of a luxurious spa.
A drench shower overhead and traditional shower jet will leave you spoiled for choice as you step in to the Tiverton tiled room.
This wonderful addition to the upper floor allows the family options and avoids squabbles over who is using the bathroom next!
Gardens
From the moment you walk through the charming gate at the front of the property and hear the crunch of gravel underfoot, you are met with fragrant mature planting which lends itself to this charming cottage.
The garden wraps itself protectively around the house. Whether you choose to dine al fresco at the rear of the property, or entertain a garden party on the expansive lawn to the side, you will be captivated with how much care and attention has gone into the landscaping of Sycamore Cottage.
The views from the top of the lawn are some of the best in Morland and from here you can look down to the house and marvel in a stunning, modern piece of architecture which looks as though it has stood here for many generations, thanks to the amazing stone masonry.
Brochures
Brochure 1- COUNCIL TAXA payment made to your local authority in order to pay for local services like schools, libraries, and refuse collection. The amount you pay depends on the value of the property.Read more about council Tax in our glossary page.
- Band: D
- PARKINGDetails of how and where vehicles can be parked, and any associated costs.Read more about parking in our glossary page.
- Yes
- GARDENA property has access to an outdoor space, which could be private or shared.
- Yes
- ACCESSIBILITYHow a property has been adapted to meet the needs of vulnerable or disabled individuals.Read more about accessibility in our glossary page.
- Ask agent
Morland, Penrith, CA10
NEAREST STATIONS
Distances are straight line measurements from the centre of the postcode- Appleby Station5.4 miles
Notes
Staying secure when looking for property
Ensure you're up to date with our latest advice on how to avoid fraud or scams when looking for property online.
Visit our security centre to find out moreDisclaimer - Property reference 26411420. The information displayed about this property comprises a property advertisement. Rightmove.co.uk makes no warranty as to the accuracy or completeness of the advertisement or any linked or associated information, and Rightmove has no control over the content. This property advertisement does not constitute property particulars. The information is provided and maintained by Eden Valley Estates, Appleby. Please contact the selling agent or developer directly to obtain any information which may be available under the terms of The Energy Performance of Buildings (Certificates and Inspections) (England and Wales) Regulations 2007 or the Home Report if in relation to a residential property in Scotland.
*This is the average speed from the provider with the fastest broadband package available at this postcode. The average speed displayed is based on the download speeds of at least 50% of customers at peak time (8pm to 10pm). Fibre/cable services at the postcode are subject to availability and may differ between properties within a postcode. Speeds can be affected by a range of technical and environmental factors. The speed at the property may be lower than that listed above. You can check the estimated speed and confirm availability to a property prior to purchasing on the broadband provider's website. Providers may increase charges. The information is provided and maintained by Decision Technologies Limited. **This is indicative only and based on a 2-person household with multiple devices and simultaneous usage. Broadband performance is affected by multiple factors including number of occupants and devices, simultaneous usage, router range etc. For more information speak to your broadband provider.
Map data ©OpenStreetMap contributors.




