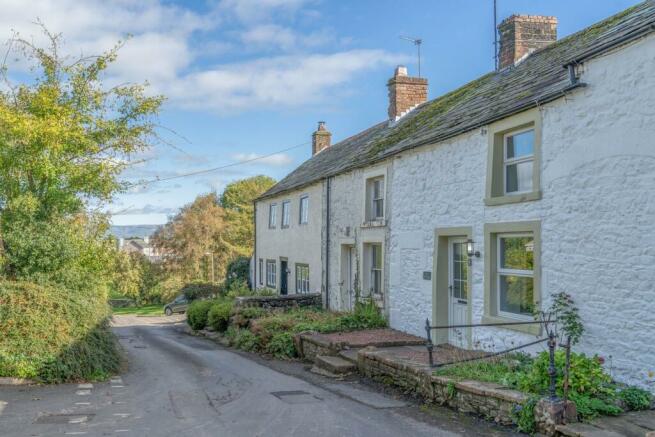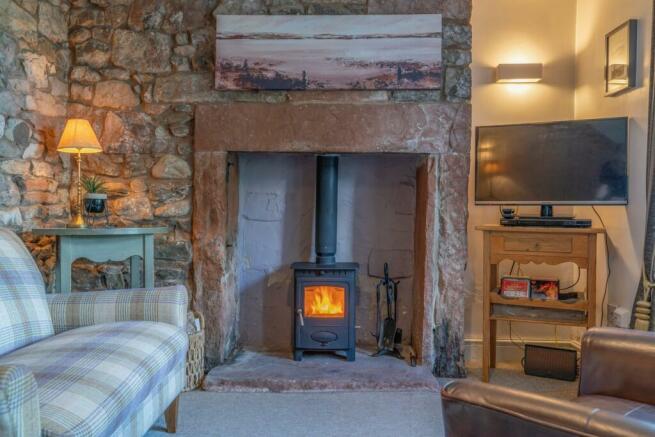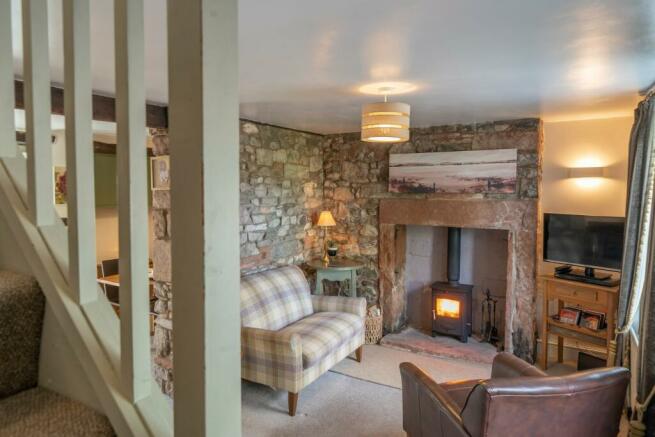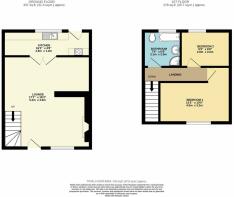Sockbridge, Penrith, CA10

- PROPERTY TYPE
Cottage
- BEDROOMS
2
- BATHROOMS
1
- SIZE
Ask agent
- TENUREDescribes how you own a property. There are different types of tenure - freehold, leasehold, and commonhold.Read more about tenure in our glossary page.
Freehold
Key features
- A Charming Two Bedroom Cottage
- Stunning Village Location
- Close proximity to local amenities, schools, and transport links while enjoying a tranquil setting
- A Short 15 Minute Drive To Lake Ullswater
- Full Of Character Features
- Tranquil West Facing Patio Garden
- Ideal As A Holiday Home or Investment Property
- Modern Kitchen With Patio Views
- Double Glazing Throughout
- Oil Fired Central Heating
Description
L'Al Cottage in Sockbridge is a charming countryside cottage built around 1760, offering a perfect blend of rustic elegance and modern comfort. This idyllic cottage boasts two cosy bedrooms, a well-appointed kitchen, and a spacious living area with a wood-burning fireplace, creating a warm and inviting atmosphere for all who enter.
Surrounded by scenic views of the Lake District and the Pennines, L'Al Cottage provides a tranquil escape from the hustle and bustle of life. Step outside onto the private patio, where you can savour your morning coffee while listening to the soothing sounds of nature.
The cottage is ideally located for outdoor enthusiasts, with numerous hiking and biking trails nearby. After a day of exploration, or just a busy day at work, return to the cottage to relax in front of the fire or dine al fresco in the garden. This picturesque getaway is a true haven for those seeking serenity in some of the most captivating scenery that Cumbria has to offer.
The cottage is currently used as a highly successful holiday let and generates an impressive income for the current owners. L'al Cottage could be continued by those looking to carry on the investment or for those looking for their first home, or to downsize their living accommodation in a beautiful village setting with an amazing community.
The Cottage is a mid terrace quaint property that entrances as you walk up the stone flagged steps to the charming front door.
Let us explore L'al Cottage and it's many delights...
Open Plan Lounge And Dining Room
5.2m x 5.01m (17' 1" x 16' 5") Approx
Stepping through the front door of l'al Cottage, you are greeted by the cosiest of rooms. The main feature being the amazing sandstone fireplace where a modern log burner sits on top of a sandstone hearth. The roaring blaze will welcome you home after a long day on the Fells and after kicking off muddy boots, toast those toes in front of this magnificent fireplace.
The room's decor is light and bright with muted tones. The fusion of modern and traditional has been thoughtfully considered and Laura Ashley wallpaper underneath the quaint staircase, sits beautifully with the exposed sandstone walls and original beams.
Stunning Cumbrian light floods in through the large window where a quiet village view can be enjoyed.
Behind the dividing wall of exposed stone you will find a dining nook which is large enough for the family and friends to gather and enjoy a meal.
Kitchen
1.40m x 4.94m (4' 7" x 16' 2") Approx
The Kitchen of L'al Cottage is bright and has lovely views out to the patio garden.
There is a range of undercounter and eye level units in a modern grey finish with a grey square tiled laminate flooring running throughout.
There is a space for a washing machine and an integral dishwasher is conveniently located close to the black sink and drainer.
The oil fired boiler is floor mounted and positioned at the end of the Kitchen.
There is a two ring induction hob inserted into the neutral toned granite effect worksurface, and an eye level oven in a stack unit adjacent to a larder unit.
A half glazed exterior door leads to the garden and allows more of that Cumbrian light to flood through
Bathroom
2.13m x 2.13m (7' 0" x 7' 0") Approx
The Bathroom of L'al Cottage is large enough to accommodate long soaks in the tub after a day of exploring Cumbria or a refreshing shower in the full sized shower enclosure with ornate modesty screen.
The tiling is in plum with a contrasting cream and plum design.
The opaque double glazed window is garden facing and there is a pedestal sink and low flush WC
Bedroom One
4.17m x 2.82m (13' 8" x 9' 3") Approx
With Lovely views out to the village and wooden lintels above the window, Bedroom One is utterly charming in its location and decor.
Large enough for a double bed and free standing furniture, the Bedroom is cosy enough to ensure a restful nights sleep but roomy enough to feel spacious.
Bedroom Two
2.81m x 2.12m (9' 3" x 6' 11") Approx
Currently used as a twin room, Bedroom Two has charming views out to the patio garden and is light and airy.
The wooden beam over the bedhead nook adds a characterful charm to the room and is a great space to welcome guests.
Outside Space
The patio garden is a raised garden with stone steps that lead to the seating area.
The garden is paved with small gravel areas and is easy to maintain.
There is a small shed where garden tools or a bike can be housed and the property's oil tank is secluded by trellis to the rear of the patio.
Access to the garden can be made from the kitchen or via a small pathway where there is right of access for residents of L'al Cottage.
Services
The cottage is connected to mains water and drains and is heated by oil central heating.
Sockbridge
Sockbridge is a small village located in the Eden district of Cumbria. It's known for its scenic countryside and is situated near the Lake District National Park, making it a potential starting point for outdoor activities in the region. Sockbridge is in a rural area and offers a tranquil environment for those looking to explore the natural beauty of Cumbria. The area is also close to the town of Penrith, which provides amenities and services for visitors. Here are several lovely walks and hikes you can enjoy in the surrounding countryside.
The Lowther Estate, near Sockbridge, has wonderful walking opportunities. You can explore the gardens and parkland around Lowther Castle. There are well-marked paths and trails to enjoy. The gardens are beautifully landscaped, and the parkland offers lovely views.
Sockbridge is just 3 miles to Ullswater, one of the largest and most picturesque lakes in the Lake District. You can take a walk along the Ullswater Way, a 20-mile circular p...
Disclaimer
We endeavour to make our particulars accurate and reliable, however, they do not constitute or form part of an offer or any contract and none is to be relied upon as statements of representation or fact. The services, systems and appliances listed in this specification have not been tested by us and no guarantee as to their operating ability or efficiency is given. All photographs and measurements have been taken as a guide only and are not precise. Floor plans where included are not to scale and accuracy is not guaranteed. If you require clarification or further information on any points, please contact us, especially if you are traveling some distance to view. POTENTIAL PURCHASERS: Fixtures and fittings other than those mentioned are to be agreed with the seller.
Brochures
Brochure 1- COUNCIL TAXA payment made to your local authority in order to pay for local services like schools, libraries, and refuse collection. The amount you pay depends on the value of the property.Read more about council Tax in our glossary page.
- Band: B
- PARKINGDetails of how and where vehicles can be parked, and any associated costs.Read more about parking in our glossary page.
- Ask agent
- GARDENA property has access to an outdoor space, which could be private or shared.
- Yes
- ACCESSIBILITYHow a property has been adapted to meet the needs of vulnerable or disabled individuals.Read more about accessibility in our glossary page.
- Ask agent
Sockbridge, Penrith, CA10
NEAREST STATIONS
Distances are straight line measurements from the centre of the postcode- Penrith Station2.0 miles
- Langwathby Station6.1 miles
Notes
Staying secure when looking for property
Ensure you're up to date with our latest advice on how to avoid fraud or scams when looking for property online.
Visit our security centre to find out moreDisclaimer - Property reference 26809025. The information displayed about this property comprises a property advertisement. Rightmove.co.uk makes no warranty as to the accuracy or completeness of the advertisement or any linked or associated information, and Rightmove has no control over the content. This property advertisement does not constitute property particulars. The information is provided and maintained by Eden Valley Estates, Appleby. Please contact the selling agent or developer directly to obtain any information which may be available under the terms of The Energy Performance of Buildings (Certificates and Inspections) (England and Wales) Regulations 2007 or the Home Report if in relation to a residential property in Scotland.
*This is the average speed from the provider with the fastest broadband package available at this postcode. The average speed displayed is based on the download speeds of at least 50% of customers at peak time (8pm to 10pm). Fibre/cable services at the postcode are subject to availability and may differ between properties within a postcode. Speeds can be affected by a range of technical and environmental factors. The speed at the property may be lower than that listed above. You can check the estimated speed and confirm availability to a property prior to purchasing on the broadband provider's website. Providers may increase charges. The information is provided and maintained by Decision Technologies Limited. **This is indicative only and based on a 2-person household with multiple devices and simultaneous usage. Broadband performance is affected by multiple factors including number of occupants and devices, simultaneous usage, router range etc. For more information speak to your broadband provider.
Map data ©OpenStreetMap contributors.




