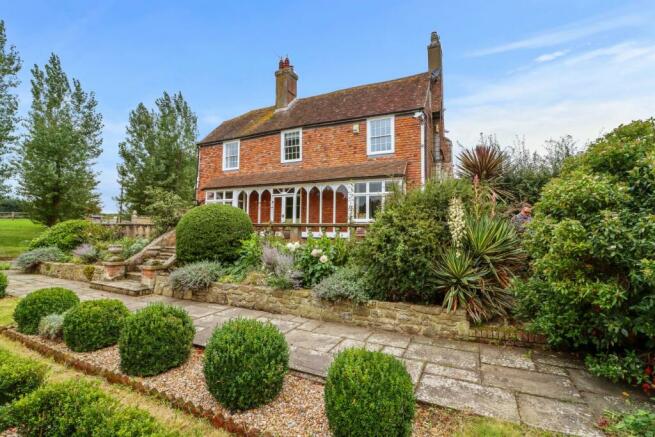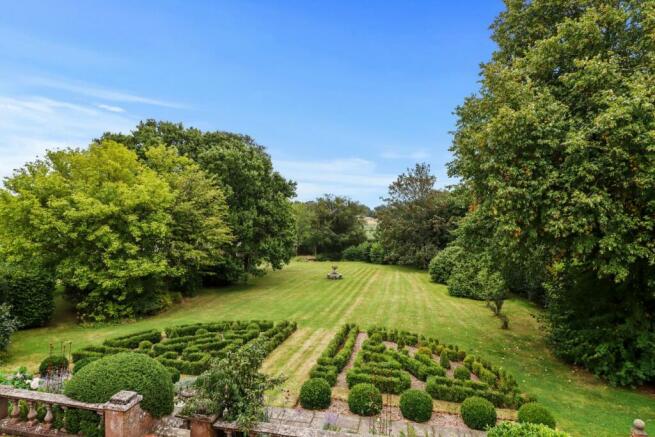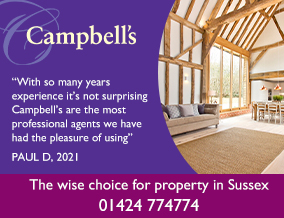
Hastings Road, Winchelsea, TN36

- PROPERTY TYPE
Detached
- BEDROOMS
6
- BATHROOMS
4
- SIZE
Ask agent
- TENUREDescribes how you own a property. There are different types of tenure - freehold, leasehold, and commonhold.Read more about tenure in our glossary page.
Freehold
Key features
- Charming Period Farmhouse
- 6 Bedrooms
- 5 Reception Rooms
- Substantial Garage/Workshop
- Rural Views
- Attractive Formal Gardens
- Council Tax Band G
Description
This Grade II Listed farmhouse has been lovingly restored and viewing is essential to appreciate the elegant and versatile accommodation that is laid out over three floors. The property retains many characterful features with original quarry tiling, decorative plaster work, panelled walls and period fireplaces. There are four principle reception rooms, two connected with bi-fold doors enjoying panelled walls and attractive views that connect to a small gym with a separate access. The study is fitted with bespoke cabinetry. The kitchen connects with a dining room that enjoys an inglenook fireplace with access to the cellar and a substantial utility room. The bedrooms are set out over the first and second floors, all enjoying an attractive outlook. There are four bedrooms to the first floor with two en-suites and a family bathroom. Two staircases lead to a bedroom suite and attic room. Outside the formal gardens are partly wall enclosed and provide a large expanse of lawn all beautifully planted with ballustrade enclosed terrace and pergola covered patio. The gardens benefit from a separate vehicular access and a shared driveway provides access to a substantial barn/garage and carport. The convenient location is set within 1 miles of Winchelsea with the ancient town of Rye within 4 miles. Viewing highly recommended.
VESTIBULE
to
DINING HALL
19' 3" x 15' 0" (5.87m x 4.57m) Staircase rising to first floor landing, under stairs storage, wood burning stove.
LIVING ROOM
14' 9" x 14' 0" (4.50m x 4.27m) A dual aspect room with central cast iron fireplace, door to
DRAWING ROOM
16' 8" x 14' 0" (5.08m x 4.27m) Part panelled with oak flooring, bespoke cupboards and shelving.
GYM
17' 0" x 10' 3" (5.18m x 3.12m) Window to side.
separate door to
STUDY
14' 10" x 11' 0" (4.52m x 3.35m) Central cast iron fireplace, cupboards and shelving incorporating radiator cover.
DINING ROOM
14' 7" x 11' 8" (4.45m x 3.56m) Inglenook fireplace with inset wood burning stove, dresser unit, quarry tiling, access to cellar. Large walk-in cupboard 17' 0" x 6' 10" (5.18m x 2.08m) with hanging rail and shelving.
KITCHEN
14' 5" x 13' 0" (4.39m x 3.96m) widening to 20' 8" (6.30m) a dual aspect room with exposed timbers, quarry tiled flooring, fitted with a comprehensive range of base and wall mounted units incorporating cupboards and drawers with space and plumbing for dishwasher and oven with extractor fan above, all arranged around a centre island with breakfast bar.
UTILITY ROOM
20' 2" x 6' 6" (6.15m x 1.98m) Wall mounted gas fired boiler, quarry tiling and fitted with a range of base and wall mounted cabinets incorporating cupboards and drawers with space and plumbing for appliances and working surface incorporating Butler sink and two ring hob.
CELLAR
30' 4" x 13' 8" (9.25m x 4.17m) With light.
SHOWER ROOM
10' 6" x 4' 0" (3.20m x 1.22m) Tile enclosed shower with glazed screen, vanity sink unit, low level WC.
MASTER BEDROOM
19' 4" x 11' 0" (5.89m x 3.35m) With window taking in views of the garden, triple wardrobe with hanging and shelving. EN-SUITE 8' 1" x 6' 8" (2.46m x 2.03m) Velux window, oak flooring, free standing vanity sink unit with mirror above, close coupled WC.
BATHROOM
13' 8" x 6' 9" (4.17m x 2.06m) max, partially subdivided with window taking in far reaching views, tiled, fitted with slipper bath, vanity sink unit, tiled enclosure, 2 heated towel rails, bidet and concealed cistern WC, linen cupboard.
BEDROOM 1
13' 0" x 11' 5" (3.96m x 3.48m) With window taking in views of the garden beyond, under stairs cupboard.
BEDROOM 2
13' 2" x 11' 3" (4.01m x 3.43m) With views taking in views of the garden, double wardrobe cupboard.
EN-SUITE 1
With tile enclosed shower and glazed screen, close coupled WC, pedestal wash hand basin.
BEDROOM 3
14' 8" x 10' 1" (4.47m x 3.07m) Windows to rear.
EN-SUITE 2
With obscured window to side, fitted with a close coupled WC, shower cubicle and wash hand basin.
ATTIC ROOM
16' 1" x 11' 0" (4.90m x 3.35m) overall, window taking in views, oak flooring.
SECOND FLOOR BEDROOM SUITE
Comprising STUDIO/BEDROOM 19' 7" x 14' 0" (5.97m x 4.27m) with door to BEDROOM 13' 1" x 11' 6" (3.99m x 3.51m) with double cupboard, window to side. BATHROOM 10' 9" x 6' 0" (3.28m x 1.83m) window to side, oak flooring, fitted with a white panelled bath with telephone style tap, wash hand basin, low level WC.
GARAGE/WORKSHOP
39' 10" x 17' 0" (12.14m x 5.18m) With power and light. CARPORT 40' 3" x 18' 10" (12.27m x 5.74m)
OUTSIDE
The property is approached from the rear with shared access leading to the garage and carport.
The rear garden is extensively planted, partly wall enclosed. The shared driveway also provides a Right of Way access into the formal garden.
The front of the property looks out over the formal gardens that provide a large wraparound patio, ballustrade enclosed with planted planters that open out onto the formal gardens which are predominantly laid to lawn with decorative box hedging, established borders and many plants, shrubs and specimen trees. To one side is a small orchard, part of which is enclosed with an original 8' wall. To the other side of the property, access is given to the rear of the garage with paved pergola covered patio, kitchen garden, swimming pool base. There are also 3 useful sheds.
Brochures
Brochure 1- COUNCIL TAXA payment made to your local authority in order to pay for local services like schools, libraries, and refuse collection. The amount you pay depends on the value of the property.Read more about council Tax in our glossary page.
- Ask agent
- PARKINGDetails of how and where vehicles can be parked, and any associated costs.Read more about parking in our glossary page.
- Yes
- GARDENA property has access to an outdoor space, which could be private or shared.
- Yes
- ACCESSIBILITYHow a property has been adapted to meet the needs of vulnerable or disabled individuals.Read more about accessibility in our glossary page.
- Ask agent
Energy performance certificate - ask agent
Hastings Road, Winchelsea, TN36
NEAREST STATIONS
Distances are straight line measurements from the centre of the postcode- Winchelsea Station0.9 miles
- Rye Station2.7 miles
- Doleham Station3.7 miles



Campbell's are the wise choice for property in Sussex.
Call the expert team on 01424 774774
Notes
Staying secure when looking for property
Ensure you're up to date with our latest advice on how to avoid fraud or scams when looking for property online.
Visit our security centre to find out moreDisclaimer - Property reference 28205786. The information displayed about this property comprises a property advertisement. Rightmove.co.uk makes no warranty as to the accuracy or completeness of the advertisement or any linked or associated information, and Rightmove has no control over the content. This property advertisement does not constitute property particulars. The information is provided and maintained by Campbell's, Battle. Please contact the selling agent or developer directly to obtain any information which may be available under the terms of The Energy Performance of Buildings (Certificates and Inspections) (England and Wales) Regulations 2007 or the Home Report if in relation to a residential property in Scotland.
*This is the average speed from the provider with the fastest broadband package available at this postcode. The average speed displayed is based on the download speeds of at least 50% of customers at peak time (8pm to 10pm). Fibre/cable services at the postcode are subject to availability and may differ between properties within a postcode. Speeds can be affected by a range of technical and environmental factors. The speed at the property may be lower than that listed above. You can check the estimated speed and confirm availability to a property prior to purchasing on the broadband provider's website. Providers may increase charges. The information is provided and maintained by Decision Technologies Limited. **This is indicative only and based on a 2-person household with multiple devices and simultaneous usage. Broadband performance is affected by multiple factors including number of occupants and devices, simultaneous usage, router range etc. For more information speak to your broadband provider.
Map data ©OpenStreetMap contributors.





