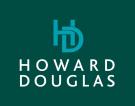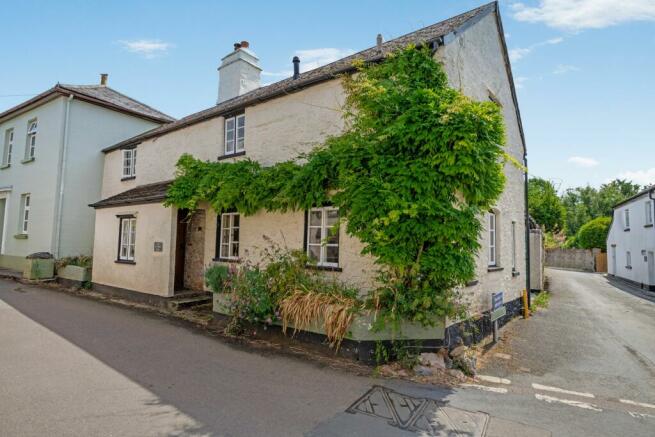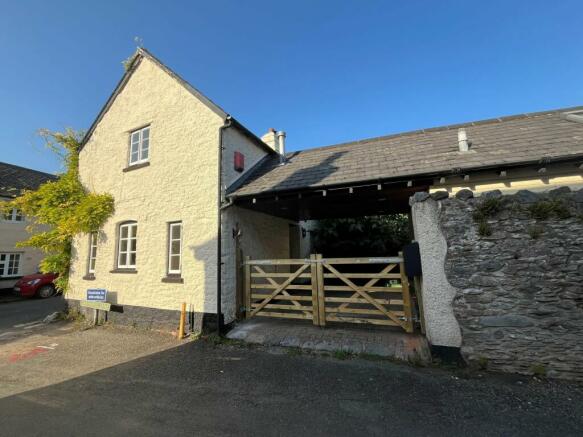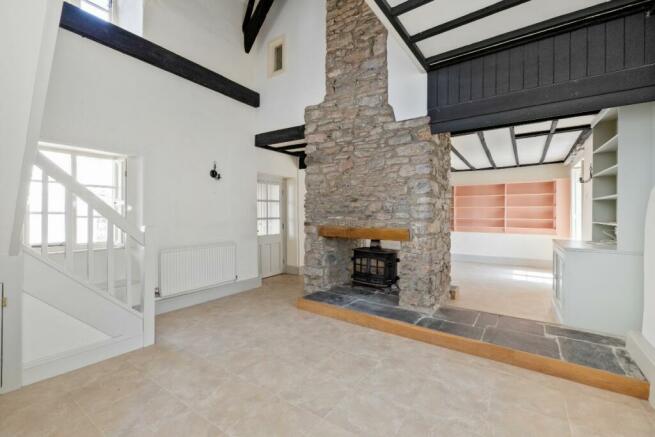East Street, Denbury

- PROPERTY TYPE
Cottage
- BEDROOMS
2
- SIZE
Ask agent
- TENUREDescribes how you own a property. There are different types of tenure - freehold, leasehold, and commonhold.Read more about tenure in our glossary page.
Freehold
Key features
- Entrance Porch
- Cloakroom
- Living Room and Dining Room
- Kitchen/Breakfast Room
- Galleried Landing
- Two Bedrooms
- Bathroom
- Gated Parking
- Attractive Courtyard Garden
- Studio
Description
The Old School House is positioned in the heart of the old village of Denbury, about 3.5 miles from the market town of Newton Abbot. Denbury has a traditional country village atmosphere and strong local community centred around the church, public house, primary school and village meeting hall. The towns of Newton Abbot and Totnes provide a good choice of shops and amenities including mainline railway stations.
The main living area is set around a fine stone fireplace/chimney breast with wood burner accessible from two sides. The ceiling height extends to the full height of the building in the dining area, with galleried landing. The kitchen/breakfast room has a range of bespoke units with granite work tops. On the first floor the main bedroom is of an impressive size, with extended ceiling height and there is a second bedroom, a bathroom and potential to create an additional room, subject to any required consents.
Outside, there is a useful utility, studio building and shower room with loft space reaching across to the main house. There is a well laid out courtyard-style garden with sought after off-road parking area which is gated and part covered.
DIRECTIONS
From Newton Abbot, take the A381 towards Totnes and on reaching the roundabout at Ogwell Cross, take the third exit and follow signs for Denbury. Once in the centre of Denbury, turn right into East Street and The Old School House will be found after a short distance on the right.
Council Tax Band: Band D at the time of preparing these particulars
Tenure: Freehold
Entrance Porch
Timber entrance door. Tiled floor. Window. Part glazed door to reception room. Doors to CLOAKROOM with white WC and corner basin. Extractor. Electric heater.
Reception Room
Overall dimensions of 31’ x 15’ divided by a central fireplace with exposed stone chimney breast and cast iron twin sided wood burner on a raised slate hearth. LIVING ROOM with window to the front aspect with window shutters and window seat. Timbering to ceiling. Two radiators. Glazed French doors to the garden with window shutters. Built-in book/display shelving. Built-in dresser-style unit. DINING ROOM with ceiling height extending into the full roof height of the building, with exposed timbering and galleried landing. Window to the front aspect with window shutters and window seat. Further window with slate sill, overlooking the rear garden. Two radiators. Understairs storage cupboard. Stable door to the rear outside. Stairs to first floor. Part glazed door to
Kitchen/Breakfast Room
15’ x 10’4” overall. Range of bespoke wood kitchen cupboards and drawers with granite work surfaces. White finish sink unit. Plumbing for dishwasher and washing machine. Integrated freezer. Gas fired Aga. Plate storage racking. Built-in dresser unit. Natural slate flooring. Timbered ceiling. Three windows to the side aspect and window to the front aspect, with wood window seat.
Galleried Landing
Radiator. Built-in storage cupboard.
Bedroom 1
16’ x 15’ overall with ceiling height extending into the full roof height of the building, with exposed timber roof supports. Range of built-in wardrobes with hanging and shelved areas. Exposed stone chimney breast. Radiator. Windows to the front and rear aspects. Small feature window overlooking staircase.
Bedroom 2
9’ x 7’4” with window to the end aspect overlooking East Street. Exposed timber roof supports. Radiator. Recessed area.
Bathroom
White suite of shower bath with curved shower screen and mixer shower, wash basin, WC and bidet. Exposed timber roof support. Radiator. Built-in linen/storage cupboard housing gas fired boiler (installed in 2024). Extractor fan.
Outside
STUDIO 11’7” x 9’1” with Velux roof window. Exposed timber roof supports. Multi-paned French doors to the garden. Mezzanine loft with foldaway ladder. Electric heater. Door to
SHOWER ROOM White suite of shower tray with wall mounted shower and tiled wall surrounds, wash basin and WC. Electric heated towel rail. Slate tiled flooring. Window.
UTILITY ROOM 6’9” x 4’7” (attached to the studio) with plumbing for washing machine and space for fridge. Tiled floor. Wood worktop with black finish sink. Stable door.
A pair of wooden gates open to a brick-paved partly covered parking drive with exterior courtesy light and cold water tap.
The garden has been attractively laid out with paved and decked seating areas, raised beds planted with numerous shrubs, wood store and further shed. The garden is enclosed on all sides.
Brochures
Brochure- COUNCIL TAXA payment made to your local authority in order to pay for local services like schools, libraries, and refuse collection. The amount you pay depends on the value of the property.Read more about council Tax in our glossary page.
- Band: D
- PARKINGDetails of how and where vehicles can be parked, and any associated costs.Read more about parking in our glossary page.
- Yes
- GARDENA property has access to an outdoor space, which could be private or shared.
- Yes
- ACCESSIBILITYHow a property has been adapted to meet the needs of vulnerable or disabled individuals.Read more about accessibility in our glossary page.
- Ask agent
East Street, Denbury
Add an important place to see how long it'd take to get there from our property listings.
__mins driving to your place
Your mortgage
Notes
Staying secure when looking for property
Ensure you're up to date with our latest advice on how to avoid fraud or scams when looking for property online.
Visit our security centre to find out moreDisclaimer - Property reference RS1198. The information displayed about this property comprises a property advertisement. Rightmove.co.uk makes no warranty as to the accuracy or completeness of the advertisement or any linked or associated information, and Rightmove has no control over the content. This property advertisement does not constitute property particulars. The information is provided and maintained by Howard Douglas, Ashburton. Please contact the selling agent or developer directly to obtain any information which may be available under the terms of The Energy Performance of Buildings (Certificates and Inspections) (England and Wales) Regulations 2007 or the Home Report if in relation to a residential property in Scotland.
*This is the average speed from the provider with the fastest broadband package available at this postcode. The average speed displayed is based on the download speeds of at least 50% of customers at peak time (8pm to 10pm). Fibre/cable services at the postcode are subject to availability and may differ between properties within a postcode. Speeds can be affected by a range of technical and environmental factors. The speed at the property may be lower than that listed above. You can check the estimated speed and confirm availability to a property prior to purchasing on the broadband provider's website. Providers may increase charges. The information is provided and maintained by Decision Technologies Limited. **This is indicative only and based on a 2-person household with multiple devices and simultaneous usage. Broadband performance is affected by multiple factors including number of occupants and devices, simultaneous usage, router range etc. For more information speak to your broadband provider.
Map data ©OpenStreetMap contributors.







