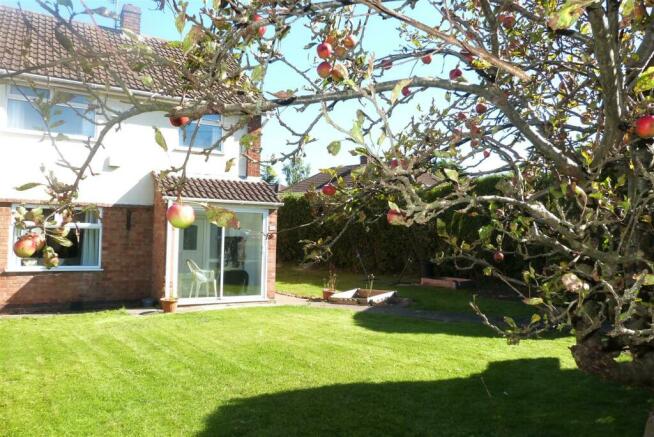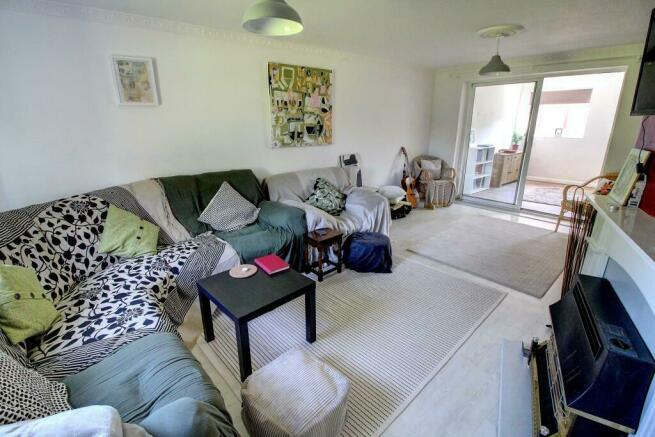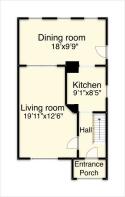Cleveland Road, Wigston

- PROPERTY TYPE
House
- BEDROOMS
4
- BATHROOMS
1
- SIZE
1,195 sq ft
111 sq m
- TENUREDescribes how you own a property. There are different types of tenure - freehold, leasehold, and commonhold.Read more about tenure in our glossary page.
Freehold
Key features
- EXTENDED FAMILY HOME
- 2 LARGE RECEPTION ROOMS
- 4 BEDROOMS
- CORNER PLOT
- LARGE DOUBLE GARAGE
- CONVENIENT FOR TOWN CENTRE AMENITIES
- CONVENIENT FOR SCHOOLS
- EPC RATING C
- COUNCIL TAX BAND C SEE GOV.UK COUNCIL TAX CHECKER
- Available Broadband - standard - superfast . See ofcom broadband checker
Description
Introduction - .
Located on a generous corner plot just a short walk from Wigston town centre and convenient for local schooling. Skilfully extended to the ground and first floors, this semi detached family home is unusually spacious and ideal for running a business from home with the potential for increased parking, and a large double garage with lighting and power.
With gardens to three sides and screened from the road by mature hedging, the house is set well back from the road behind a deep frontage.
Benefiting from Gas Central Heating and uPVC double glazing, the house is entered through a double glazed entrance porch with sliding doors and briefly comprises:
A porch, entrance hall, a large through lounge and an extended L shaped kitchen/dining room.
Upstairs there are 3 double bedrooms, a generously sized single room and a refitted family shower room.
The Accommodation - .
Set well back from the road behind a deep front garden this thoughtfully extended family home is just a short walk from the town centre and convenient for local schools and leisure facilities.
Double glazed sliding doors lead through an enclosed porch into the entrance hall with doors into the ground floor rooms and a staircase rising to the first floor landing. The lounge to the left is a very spacious living area measuring an enviable 20ft in length with a feature fireplace, a window to the front and sliding doors into the extended dining area.
There is a full width extension to the rear incorporating a very generously proportioned family/dining room with 3 windows to the rear, a back door into the side garden and an opening into the kitchen. The kitchen has been fitted with a range of base and wall units and ample space for white goods.
The staircase leads off the hall onto the first floor landing, There are 3 well-proportioned double bedroom, the master having a range of fitted wardrobes and a window to the front whilst bedrooms 2 and 3 overlook the rear garden. The fourth bedroom is a good sized single room overlooking the front and could be useful as an office.
A re-fitted family shower room comprising a toilet, sink and walk-in shower enclosure completes the accommodation.
Outside - .
The gardens are well-screened from the street providing a good level of privacy from the road and neighbouring properties. The main garden areas lay to the front and side of the house with lawned areas and well-stocked borders. To the rear of the house there is a good sized patio area which could be used as additional parking if required. A timber gate leads out onto the driveway which provided hard standing for 2 cars and access to the double garage.
The Area - .
Forming part of the Borough of Oadby & Wigston, The popular town of Wigston Magna lies 5 miles south of Leicester city centre. With Knighton forming the northern border and Oadby to the east, the A5199 leaves Wigston to the south providing access to some of the county's most delightful countryside with a number of charming villages nearby. By the middle ages, the village of Wichingstone had become known as Wigston Two Steeples or Two Spires as it was unusually, the home of 2 spired churches known today as All Saints & St. Wistans.
The village has grown into a thriving town in recent years with a number of housing developments spreading in all directions around the busy town centre. With a selection of day to day facilities, public houses and restaurants, the town centre has a good selection of shops..
, - .
A number of primary schools around the towns residential areas feed primarily into The Wigston Academy for children aged 11 and upwards. Water Leys Primary School, The Wigston Academy and Wigston College are all within walking distance of Castleton Road.
Local leisure facilities include: Wigston pool and fitness centre, Parklands Leisure Centre, Brocks Hill Countryside Park, The Leicester Race Course and nearby Knighton Park as well as a number of golf courses.
Wigston remains popular today with local buyers and those from further afield, due in part to its proximity to Leicester city centre, its professional quarter, hospitals, universities and railway station which is approx. 1 hour from London St. Pancras; its easy access to the motorway network and Fosse retail park via the nearby Outer ring road.
Brochures
Cleveland Road, WigstonBrochure- COUNCIL TAXA payment made to your local authority in order to pay for local services like schools, libraries, and refuse collection. The amount you pay depends on the value of the property.Read more about council Tax in our glossary page.
- Band: C
- PARKINGDetails of how and where vehicles can be parked, and any associated costs.Read more about parking in our glossary page.
- Yes
- GARDENA property has access to an outdoor space, which could be private or shared.
- Yes
- ACCESSIBILITYHow a property has been adapted to meet the needs of vulnerable or disabled individuals.Read more about accessibility in our glossary page.
- Ask agent
Cleveland Road, Wigston
NEAREST STATIONS
Distances are straight line measurements from the centre of the postcode- South Wigston Station1.4 miles
- Leicester Station3.1 miles
- Narborough Station4.4 miles
Notes
Staying secure when looking for property
Ensure you're up to date with our latest advice on how to avoid fraud or scams when looking for property online.
Visit our security centre to find out moreDisclaimer - Property reference 33389963. The information displayed about this property comprises a property advertisement. Rightmove.co.uk makes no warranty as to the accuracy or completeness of the advertisement or any linked or associated information, and Rightmove has no control over the content. This property advertisement does not constitute property particulars. The information is provided and maintained by Aston & Co, Wigston. Please contact the selling agent or developer directly to obtain any information which may be available under the terms of The Energy Performance of Buildings (Certificates and Inspections) (England and Wales) Regulations 2007 or the Home Report if in relation to a residential property in Scotland.
*This is the average speed from the provider with the fastest broadband package available at this postcode. The average speed displayed is based on the download speeds of at least 50% of customers at peak time (8pm to 10pm). Fibre/cable services at the postcode are subject to availability and may differ between properties within a postcode. Speeds can be affected by a range of technical and environmental factors. The speed at the property may be lower than that listed above. You can check the estimated speed and confirm availability to a property prior to purchasing on the broadband provider's website. Providers may increase charges. The information is provided and maintained by Decision Technologies Limited. **This is indicative only and based on a 2-person household with multiple devices and simultaneous usage. Broadband performance is affected by multiple factors including number of occupants and devices, simultaneous usage, router range etc. For more information speak to your broadband provider.
Map data ©OpenStreetMap contributors.






